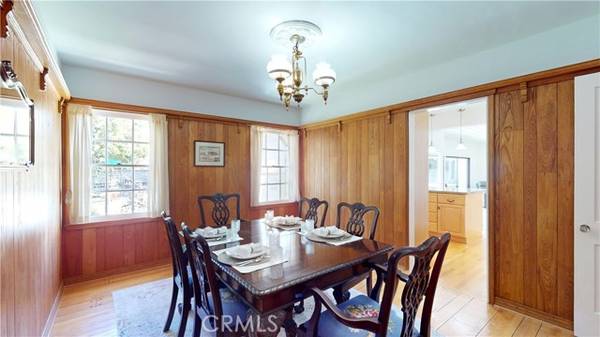For more information regarding the value of a property, please contact us for a free consultation.
Key Details
Sold Price $2,500,000
Property Type Single Family Home
Sub Type Detached
Listing Status Sold
Purchase Type For Sale
Square Footage 2,915 sqft
Price per Sqft $857
MLS Listing ID GD24072385
Sold Date 05/31/24
Style Detached
Bedrooms 4
Full Baths 3
Half Baths 1
Construction Status Repairs Cosmetic
HOA Y/N No
Year Built 1949
Lot Size 0.373 Acres
Acres 0.3734
Property Description
Located in the Palm Crest area of La Canada is this magnificent 4 bedroom, 4 bath home. The quality that went into building this home is amazing. With solid core wooden doors, vintage lock-works, solid wood paneling and hardwood floors.The living room features an arched ceiling, a large fireplace, mahogany accents and hardwood floors, perfect for formal entertaining. The formal dining room has solid wood paneling and floors. For less formal get togethers, there is a sunroom which looks out to the beautiful backyard, patio and pool perfect for outdoor entertainment. The kitchen features granite countertops, leaded glass cabinetry, a pantry, and an eating area with a bay window. The primary bedroom has built-in cabinetry and a dressing room with closets. The hallway leading to the bedroom features 5 closets, one of which is totally lined in solid cedar. The home also features a large den with fireplace and wood beam ceilings. There is an attached 2 car garage and room for parking an RV. Located in the award winning La Canada School District.
Located in the Palm Crest area of La Canada is this magnificent 4 bedroom, 4 bath home. The quality that went into building this home is amazing. With solid core wooden doors, vintage lock-works, solid wood paneling and hardwood floors.The living room features an arched ceiling, a large fireplace, mahogany accents and hardwood floors, perfect for formal entertaining. The formal dining room has solid wood paneling and floors. For less formal get togethers, there is a sunroom which looks out to the beautiful backyard, patio and pool perfect for outdoor entertainment. The kitchen features granite countertops, leaded glass cabinetry, a pantry, and an eating area with a bay window. The primary bedroom has built-in cabinetry and a dressing room with closets. The hallway leading to the bedroom features 5 closets, one of which is totally lined in solid cedar. The home also features a large den with fireplace and wood beam ceilings. There is an attached 2 car garage and room for parking an RV. Located in the award winning La Canada School District.
Location
State CA
County Los Angeles
Area La Canada Flintridge (91011)
Zoning LFR110000*
Interior
Interior Features Attic Fan, Beamed Ceilings, Ceramic Counters, Copper Plumbing Partial, Granite Counters, Pantry, Recessed Lighting, Tile Counters, Track Lighting, Wainscoting
Cooling Central Forced Air, Energy Star, Gas
Flooring Carpet, Wood
Fireplaces Type FP in Living Room, Den, Gas Starter
Equipment Dishwasher, Disposal, Dryer, Microwave, Refrigerator, Washer, Electric Range, Ice Maker, Self Cleaning Oven, Vented Exhaust Fan
Appliance Dishwasher, Disposal, Dryer, Microwave, Refrigerator, Washer, Electric Range, Ice Maker, Self Cleaning Oven, Vented Exhaust Fan
Laundry Garage
Exterior
Exterior Feature Stucco, Wood
Parking Features Direct Garage Access, Garage - Single Door, Garage Door Opener
Garage Spaces 2.0
Fence Wood
Pool Below Ground, Private, Diving Board, Fenced, Pool Cover
Community Features Horse Trails
Complex Features Horse Trails
Utilities Available Electricity Connected, Natural Gas Connected, Phone Connected, Underground Utilities, Sewer Connected, Water Connected
Roof Type Shingle
Total Parking Spaces 2
Building
Lot Description Curbs, Easement Access, Sidewalks, Sprinklers In Front, Sprinklers In Rear
Story 1
Sewer Public Sewer, Sewer On Bond
Water Private
Architectural Style Colonial, Georgian
Level or Stories 1 Story
Construction Status Repairs Cosmetic
Others
Monthly Total Fees $106
Acceptable Financing Cash, Conventional, Cash To New Loan
Listing Terms Cash, Conventional, Cash To New Loan
Special Listing Condition Standard
Read Less Info
Want to know what your home might be worth? Contact us for a FREE valuation!

Our team is ready to help you sell your home for the highest possible price ASAP

Bought with Charlie Huang • Trigent Realty Inc
GET MORE INFORMATION




