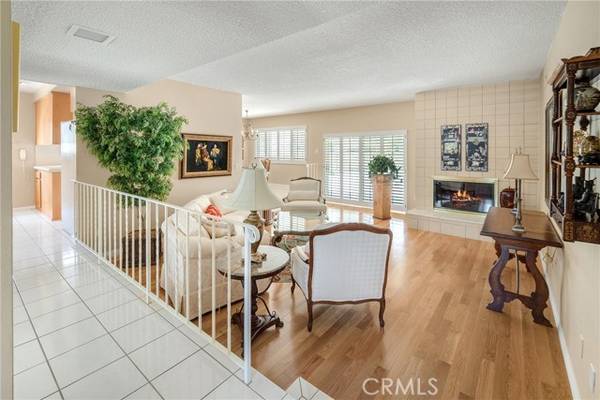For more information regarding the value of a property, please contact us for a free consultation.
Key Details
Sold Price $980,000
Property Type Single Family Home
Sub Type Detached
Listing Status Sold
Purchase Type For Sale
Square Footage 1,847 sqft
Price per Sqft $530
MLS Listing ID SR24081078
Sold Date 05/31/24
Style Detached
Bedrooms 3
Full Baths 2
Half Baths 1
HOA Y/N No
Year Built 1963
Lot Size 8,110 Sqft
Acres 0.1862
Property Description
Introducing 16346 Calahan Street. Located on a beautiful street in a desirable North Hills West neighborhood, this home has wonderful curb appeal, a great floor plan, and many upgrades. The home is great for entertaining and features three bedrooms plus a den, and three bathrooms in 1,847 square feet, and is situated on a deep 8,110 square foot lot. The foyer has an impressive wood and glass European-style entry door with sidelights. The floor-to-ceiling fireplace highlights an expansive living room. The updated kitchen features custom cabinets and counters and a breakfast nook. The primary suite has a dressing area with two closets and a private en-suite bathroom with an oversized walk-in shower. The additional two bedrooms are generously sized. The hall bathroom features a tub/shower combo and double sinks. In addition to the living room, this home has a den/family room with a built-in wet bar. The den could be converted into a fourth bedroom. There is an indoor laundry room off the kitchen with extra cabinets and a door to the side yard. Located between the den and laundry room is a third bathroom. The spacious backyard features cement patios, a patio cover, drought-resistant landscaping, and block walls. There is a detached two-car garage with a roll-up door and automatic opener. Other amenities include dual pane windows and sliding glass patio doors, plantation shutters, mirrored sliding closet doors in bedrooms, central air and heating, a newer a/c unit, automatic sprinklers, a presidential-style roof, and much more. The washer, dryer, and refrigerator are included. O
Introducing 16346 Calahan Street. Located on a beautiful street in a desirable North Hills West neighborhood, this home has wonderful curb appeal, a great floor plan, and many upgrades. The home is great for entertaining and features three bedrooms plus a den, and three bathrooms in 1,847 square feet, and is situated on a deep 8,110 square foot lot. The foyer has an impressive wood and glass European-style entry door with sidelights. The floor-to-ceiling fireplace highlights an expansive living room. The updated kitchen features custom cabinets and counters and a breakfast nook. The primary suite has a dressing area with two closets and a private en-suite bathroom with an oversized walk-in shower. The additional two bedrooms are generously sized. The hall bathroom features a tub/shower combo and double sinks. In addition to the living room, this home has a den/family room with a built-in wet bar. The den could be converted into a fourth bedroom. There is an indoor laundry room off the kitchen with extra cabinets and a door to the side yard. Located between the den and laundry room is a third bathroom. The spacious backyard features cement patios, a patio cover, drought-resistant landscaping, and block walls. There is a detached two-car garage with a roll-up door and automatic opener. Other amenities include dual pane windows and sliding glass patio doors, plantation shutters, mirrored sliding closet doors in bedrooms, central air and heating, a newer a/c unit, automatic sprinklers, a presidential-style roof, and much more. The washer, dryer, and refrigerator are included. Original owners. Trust sale.
Location
State CA
County Los Angeles
Area North Hills (91343)
Zoning LARS
Interior
Interior Features Wet Bar
Cooling Central Forced Air
Flooring Tile, Wood
Fireplaces Type FP in Living Room
Equipment Dishwasher, Disposal, Dryer, Microwave, Refrigerator, Washer, Double Oven, Gas Oven, Gas Stove, Gas Range
Appliance Dishwasher, Disposal, Dryer, Microwave, Refrigerator, Washer, Double Oven, Gas Oven, Gas Stove, Gas Range
Laundry Laundry Room, Inside
Exterior
Parking Features Garage
Garage Spaces 2.0
Roof Type Composition
Total Parking Spaces 2
Building
Lot Description Sidewalks, Sprinklers In Front
Story 1
Lot Size Range 7500-10889 SF
Sewer Unknown
Water Public
Level or Stories 1 Story
Others
Monthly Total Fees $33
Acceptable Financing Cash, Cash To New Loan
Listing Terms Cash, Cash To New Loan
Read Less Info
Want to know what your home might be worth? Contact us for a FREE valuation!

Our team is ready to help you sell your home for the highest possible price ASAP

Bought with Gary Keshishyan • Pinnacle Estate Properties
GET MORE INFORMATION




