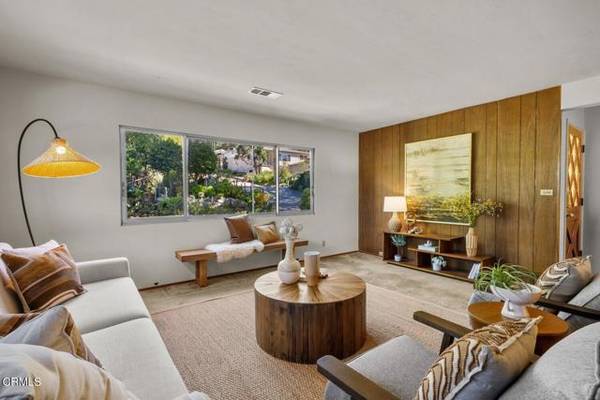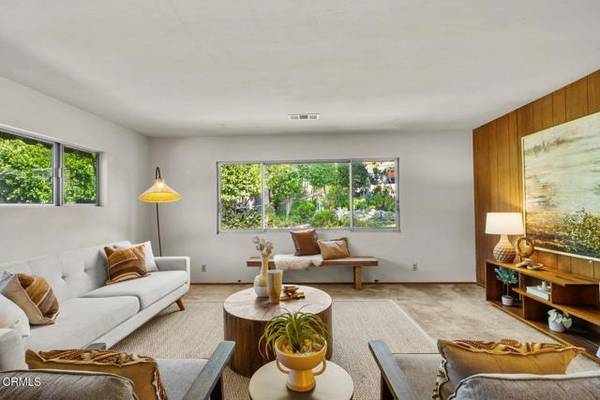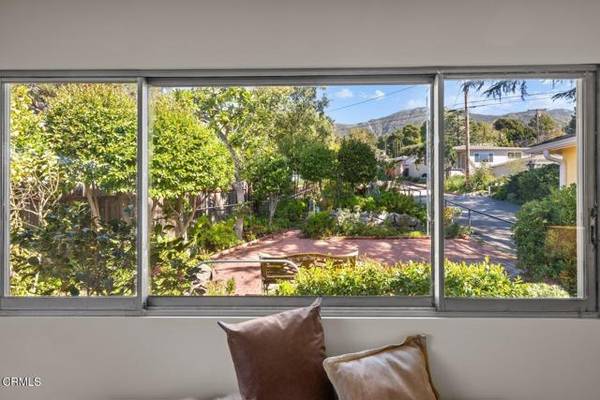For more information regarding the value of a property, please contact us for a free consultation.
Key Details
Sold Price $1,145,000
Property Type Single Family Home
Sub Type Detached
Listing Status Sold
Purchase Type For Sale
Square Footage 1,458 sqft
Price per Sqft $785
MLS Listing ID P1-17257
Sold Date 06/03/24
Style Detached
Bedrooms 3
Full Baths 2
Construction Status Repairs Cosmetic
HOA Y/N No
Year Built 1952
Lot Size 6,570 Sqft
Acres 0.1508
Property Description
Nestled in the heart of La Crescenta, 2912 Henrietta stands as a testament to a home loved and meticulously cared for over 60 years. This property beckons with promise and potential, ideal for families, pet owners, or those managing an at-home business. A spacious layout is waiting for a fresh, personal touch. The large kitchen forms the heart of the house, offering ample space for culinary exploration, and flows into a massive living room anchored by a charming fireplace. Central to the home's appeal is the additional 555 square feet of finished basement area, boasting interior and exterior access. This versatile space could be utilized as two extra bedrooms and transformed into a dedicated home office or an entertainment hub catering to diverse needs and lifestyles. While the interior calls for modern updates, the essential systems of the house, including central air and heating, plumbing, exterior paint, gutters, and roof, have been diligently updated, ensuring a solid foundation for the subsequent owners. The exterior of the property is a hidden gem. An adventurous yard offers myriad hiding spots and ample room for gardening, creating a private oasis for relaxation and play. The property also features private front and side patios, ideal for serene outdoor living and dining experiences. Located mere blocks from top-rated schools, this home is a peaceful retreat and a hub of convenience and community. Its location in a sought-after neighborhood underscores its value as a family home. 2912 Henrietta presents a unique opportunity: a well-maintained home with solid bones, r
Nestled in the heart of La Crescenta, 2912 Henrietta stands as a testament to a home loved and meticulously cared for over 60 years. This property beckons with promise and potential, ideal for families, pet owners, or those managing an at-home business. A spacious layout is waiting for a fresh, personal touch. The large kitchen forms the heart of the house, offering ample space for culinary exploration, and flows into a massive living room anchored by a charming fireplace. Central to the home's appeal is the additional 555 square feet of finished basement area, boasting interior and exterior access. This versatile space could be utilized as two extra bedrooms and transformed into a dedicated home office or an entertainment hub catering to diverse needs and lifestyles. While the interior calls for modern updates, the essential systems of the house, including central air and heating, plumbing, exterior paint, gutters, and roof, have been diligently updated, ensuring a solid foundation for the subsequent owners. The exterior of the property is a hidden gem. An adventurous yard offers myriad hiding spots and ample room for gardening, creating a private oasis for relaxation and play. The property also features private front and side patios, ideal for serene outdoor living and dining experiences. Located mere blocks from top-rated schools, this home is a peaceful retreat and a hub of convenience and community. Its location in a sought-after neighborhood underscores its value as a family home. 2912 Henrietta presents a unique opportunity: a well-maintained home with solid bones, ready for a new chapter. It's an invitation to craft a dream space, whether it's expanding a family, nurturing a garden, running a business, or simply enjoying a life of comfort and convenience in La Crescenta.
Location
State CA
County Los Angeles
Area La Crescenta (91214)
Interior
Cooling Central Forced Air
Flooring Carpet, Wood
Fireplaces Type FP in Living Room, Blower Fan
Equipment Dishwasher, Dryer, Refrigerator, Washer
Appliance Dishwasher, Dryer, Refrigerator, Washer
Laundry Laundry Room, Inside
Exterior
Exterior Feature Stucco
Garage Spaces 2.0
Fence Chain Link
View Neighborhood
Roof Type Composition
Total Parking Spaces 2
Building
Story 2
Lot Size Range 4000-7499 SF
Sewer Public Sewer
Water Public
Architectural Style Ranch, Traditional
Level or Stories 1 Story
Construction Status Repairs Cosmetic
Others
Acceptable Financing Cash, Conventional, Cash To New Loan
Listing Terms Cash, Conventional, Cash To New Loan
Special Listing Condition Standard
Read Less Info
Want to know what your home might be worth? Contact us for a FREE valuation!

Our team is ready to help you sell your home for the highest possible price ASAP

Bought with Dana Hughes • Redfin Corporation



