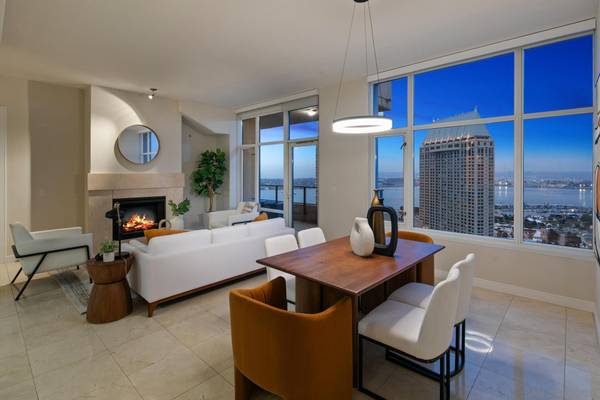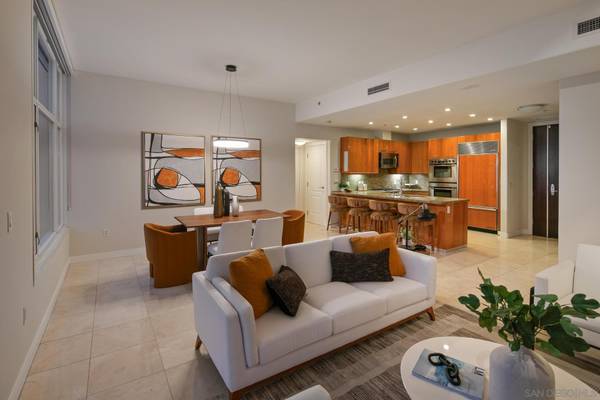For more information regarding the value of a property, please contact us for a free consultation.
Key Details
Sold Price $1,350,000
Property Type Condo
Sub Type High Rise (5+ Stories)
Listing Status Sold
Purchase Type For Sale
Square Footage 1,295 sqft
Price per Sqft $1,042
Subdivision Downtown
MLS Listing ID 240008628
Sold Date 06/03/24
Style All Other Attached
Bedrooms 2
Full Baths 2
Half Baths 1
HOA Fees $1,710/mo
HOA Y/N Yes
Year Built 2005
Property Description
Welcome to 550 Front St, Unit 2304 - a rare find offering the best of urban living with breathtaking panoramic San Diego Bay and skyline vistas. This 2 bed, 2.5 bath unit is now available for the first time ever and is ready to become your private oasis in the heart of the city. Step into this meticulously maintained condo and prepare to be captivated by the panoramic water views that greet you from every room. The unit is strategically positioned facing west to north, ensuring spectacular sunsets and a constant connection to the beauty of the surrounding landscape. The open-concept layout creates a seamless flow between the living, dining, and kitchen areas, perfect for entertaining guests or relaxing in serene comfort. The kitchen is equipped with Bosch stainless steel appliances, granite countertops with additional counter seating. The split floor plan bedroom layout provide a peaceful retreat. The primary suite consist of walk in closet, en suite bathroom with soaking tub, a separate shower. and dual vanities. Located in a prestigious building with top-notch amenities, including a fitness center, swimming pool, spa, BBQ area, club house, sauna, steam room, and 24-hour security, this condo offers a lifestyle of convenience and elegance. Marina district location offers great walkability to restaurants, coffee shops, Little Italy, Gaslamp, Embarcadero, Children's Museum, parks, Convention Center, and so much more.
Location
State CA
County San Diego
Community Downtown
Area San Diego Downtown (92101)
Building/Complex Name The Pinnacle Marina Tower
Rooms
Master Bedroom 10x14
Bedroom 2 10x12
Living Room 22x17
Dining Room combo
Kitchen 9x10
Interior
Interior Features Bathtub, Living Room Balcony, Open Floor Plan, Shower in Tub
Heating Electric
Cooling Central Forced Air
Flooring Carpet, Tile
Fireplaces Number 1
Fireplaces Type FP in Living Room
Equipment Dishwasher, Dryer, Microwave, Refrigerator, Washer, Gas Oven, Gas Stove
Appliance Dishwasher, Dryer, Microwave, Refrigerator, Washer, Gas Oven, Gas Stove
Laundry Closet Stacked
Exterior
Exterior Feature Other/Remarks
Parking Features Assigned, Attached, Gated, Underground, Community Garage, Garage Door Opener
Garage Spaces 2.0
Pool Community/Common
Community Features Clubhouse/Rec Room, Concierge, Exercise Room, Gated Community, Pool, Spa/Hot Tub
Complex Features Clubhouse/Rec Room, Concierge, Exercise Room, Gated Community, Pool, Spa/Hot Tub
Utilities Available Cable Available, Electricity Available, Natural Gas Available, Sewer Connected
View Bay, City, Evening Lights, Ocean, Panoramic, City Lights
Roof Type Other/Remarks
Total Parking Spaces 2
Building
Lot Description West of I-5
Story 1
Lot Size Range 0 (Common Interest)
Sewer Sewer Connected
Water Available
Level or Stories 1 Story
Others
Ownership Condominium,Fee Simple
Monthly Total Fees $1, 710
Acceptable Financing Cash, Conventional
Listing Terms Cash, Conventional
Pets Allowed Allowed w/Restrictions
Read Less Info
Want to know what your home might be worth? Contact us for a FREE valuation!

Our team is ready to help you sell your home for the highest possible price ASAP

Bought with Erik Romero • Compass
GET MORE INFORMATION




