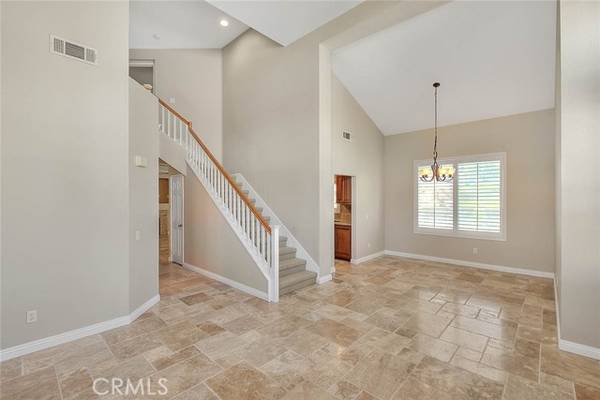For more information regarding the value of a property, please contact us for a free consultation.
Key Details
Sold Price $1,040,000
Property Type Single Family Home
Sub Type Detached
Listing Status Sold
Purchase Type For Sale
Square Footage 1,973 sqft
Price per Sqft $527
MLS Listing ID CV24078397
Sold Date 06/03/24
Style Detached
Bedrooms 4
Full Baths 2
Half Baths 1
Construction Status Updated/Remodeled
HOA Y/N No
Year Built 1996
Lot Size 7,176 Sqft
Acres 0.1647
Property Description
Fantastic Chino Hills property! This home features a great floorplan with 4 bedrooms (all on the upper floor) and 2 1/2 bathrooms. Tastefully done upgrades include travertine flooring in the living room, dining area, kitchen, family room and laundry room. High ceilings as you enter create a spacious feeling to the living room and formal dining area. Kitchen has been remodeled with rich wood cabinetry, recessed lighting, decorative backsplash, stainless steel appliances and granite counters. The family room opens to the kitchen and there is a secondary informal dining space/breakfast nook. A cozy fireplace is in the family room, it has niches for components or decorative items and there are sliding doors that lead to the backyard and patio. Shutters and ceiling fans are notable extras in many of the rooms. Primary bedroom is nicely sized with high ceilings, shutters, on-suite bathroom that has walk in closet, dual sink vanity with decorative shiplap accent wall and upgraded flooring. Primary bathroom has a soaking tub and a separate walk in shower with new glass enclosure. There is a full guest bathroom upstairs with upgraded flooring and dual sink vanity. Powder room is located on the first level of the home & has pedestal sink & travertine floor. Convenient indoor laundry room with additional storage. The backyard is private with block wall fencing on all sides and the back additionally has vinyl fencing that provides additional privacy. Covered patio is a lovely setting for outdoor dining and entertaining. Chino Hills boasts award winning schools including desirable Wickm
Fantastic Chino Hills property! This home features a great floorplan with 4 bedrooms (all on the upper floor) and 2 1/2 bathrooms. Tastefully done upgrades include travertine flooring in the living room, dining area, kitchen, family room and laundry room. High ceilings as you enter create a spacious feeling to the living room and formal dining area. Kitchen has been remodeled with rich wood cabinetry, recessed lighting, decorative backsplash, stainless steel appliances and granite counters. The family room opens to the kitchen and there is a secondary informal dining space/breakfast nook. A cozy fireplace is in the family room, it has niches for components or decorative items and there are sliding doors that lead to the backyard and patio. Shutters and ceiling fans are notable extras in many of the rooms. Primary bedroom is nicely sized with high ceilings, shutters, on-suite bathroom that has walk in closet, dual sink vanity with decorative shiplap accent wall and upgraded flooring. Primary bathroom has a soaking tub and a separate walk in shower with new glass enclosure. There is a full guest bathroom upstairs with upgraded flooring and dual sink vanity. Powder room is located on the first level of the home & has pedestal sink & travertine floor. Convenient indoor laundry room with additional storage. The backyard is private with block wall fencing on all sides and the back additionally has vinyl fencing that provides additional privacy. Covered patio is a lovely setting for outdoor dining and entertaining. Chino Hills boasts award winning schools including desirable Wickman Elementary. For nature lovers this home is situated near Chino Hills State Park which offers hiking and biking in a beautiful setting of rolling foothills. 3 car garage along with generous driveway parking.
Location
State CA
County San Bernardino
Area Chino Hills (91709)
Interior
Interior Features Recessed Lighting
Heating Natural Gas
Cooling Central Forced Air
Flooring Carpet, Linoleum/Vinyl, Tile
Fireplaces Type FP in Family Room
Equipment Dishwasher, Disposal, Gas Oven, Gas Range
Appliance Dishwasher, Disposal, Gas Oven, Gas Range
Laundry Laundry Room
Exterior
Exterior Feature Stucco
Parking Features Garage - Three Door
Garage Spaces 3.0
Utilities Available Sewer Connected
View Mountains/Hills
Roof Type Concrete,Tile/Clay
Total Parking Spaces 3
Building
Story 2
Lot Size Range 4000-7499 SF
Sewer Public Sewer
Water Public
Architectural Style Traditional
Level or Stories 2 Story
Construction Status Updated/Remodeled
Others
Monthly Total Fees $47
Acceptable Financing Cash, Cash To New Loan
Listing Terms Cash, Cash To New Loan
Special Listing Condition Standard
Read Less Info
Want to know what your home might be worth? Contact us for a FREE valuation!

Our team is ready to help you sell your home for the highest possible price ASAP

Bought with Patrick Wood • HELP-U-SELL PRESTIGE PROP'S
GET MORE INFORMATION



