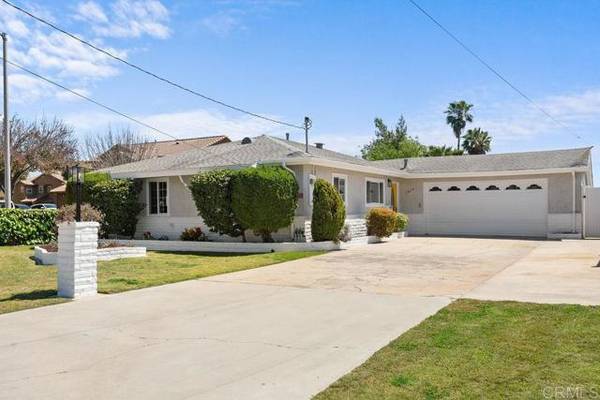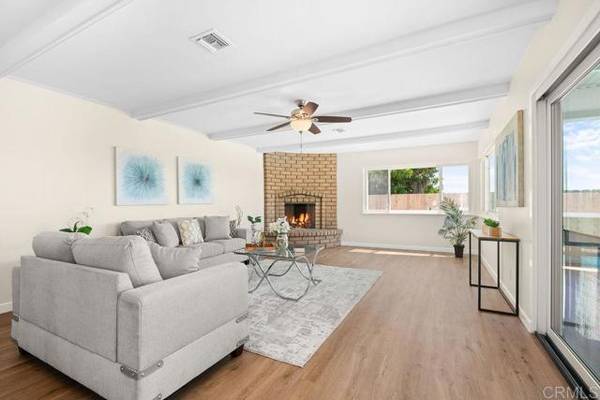For more information regarding the value of a property, please contact us for a free consultation.
Key Details
Sold Price $815,000
Property Type Single Family Home
Sub Type Detached
Listing Status Sold
Purchase Type For Sale
Square Footage 1,523 sqft
Price per Sqft $535
MLS Listing ID NDP2403039
Sold Date 06/04/24
Style Detached
Bedrooms 3
Full Baths 2
Construction Status Updated/Remodeled
HOA Y/N No
Year Built 1959
Lot Size 6,100 Sqft
Acres 0.14
Property Description
Welcome to 1434 Manchester St., where sunny vibes and modern living meet! Step right up to this fabulous Mid-Century Suburban Ranch gem, nestled at the end of a cul-de-sac. As you walk through the front door, you're greeted with an abundance of natural light and an airy atmosphere that's perfect for hosting gatherings or simply kicking back and relaxing. The living room seamlessly flows into the kitchen, dining area, and an oversized family room with fireplacecreating the ultimate hub for both everyday living and entertainment. Whip up your favorite meals in the warm oak kitchen, complete with pull-outs, easy-to-care-for Corian countertops, and a handy breakfast bar where you can sip your morning coffee while scrolling through social media. Retreat to the cozy bedrooms, where plush carpeting and ample natural light create the perfect ambiance for rest and relaxation. The recently updated hall bath features a solar tube skylight, updated vanity, mirror, and lighting. Unwind in the primary suite, featuring a spacious closet and a recently remodeled ensuite bath with a walk-in stone tile showermaking mornings a breeze. Step outside to your own private paradisea newly fenced backyard with a shimmering pool, soothing spa, and low-maintenance space for outdoor fun and relaxation. The exterior stucco was updated in 2024, adding to the home's curb appeal and durability. But wait, there's more! This home boasts updated flooring throughout, adding a touch of modern elegance to every room. Plus, fresh interior paint in 2023 gives the home a crisp, contemporary feel. Don't miss your ch
Welcome to 1434 Manchester St., where sunny vibes and modern living meet! Step right up to this fabulous Mid-Century Suburban Ranch gem, nestled at the end of a cul-de-sac. As you walk through the front door, you're greeted with an abundance of natural light and an airy atmosphere that's perfect for hosting gatherings or simply kicking back and relaxing. The living room seamlessly flows into the kitchen, dining area, and an oversized family room with fireplacecreating the ultimate hub for both everyday living and entertainment. Whip up your favorite meals in the warm oak kitchen, complete with pull-outs, easy-to-care-for Corian countertops, and a handy breakfast bar where you can sip your morning coffee while scrolling through social media. Retreat to the cozy bedrooms, where plush carpeting and ample natural light create the perfect ambiance for rest and relaxation. The recently updated hall bath features a solar tube skylight, updated vanity, mirror, and lighting. Unwind in the primary suite, featuring a spacious closet and a recently remodeled ensuite bath with a walk-in stone tile showermaking mornings a breeze. Step outside to your own private paradisea newly fenced backyard with a shimmering pool, soothing spa, and low-maintenance space for outdoor fun and relaxation. The exterior stucco was updated in 2024, adding to the home's curb appeal and durability. But wait, there's more! This home boasts updated flooring throughout, adding a touch of modern elegance to every room. Plus, fresh interior paint in 2023 gives the home a crisp, contemporary feel. Don't miss your chance to own this delightful retreatit's the perfect blend of style, comfort, and convenience. Schedule your showing today and make this suburban oasis your own!
Location
State CA
County San Diego
Area National City (91950)
Zoning R-1:SINGLE
Interior
Interior Features Beamed Ceilings
Heating Natural Gas
Cooling Central Forced Air
Flooring Other/Remarks
Fireplaces Type FP in Family Room, Gas
Equipment Dishwasher, Disposal, Refrigerator, Electric Range
Appliance Dishwasher, Disposal, Refrigerator, Electric Range
Laundry Garage
Exterior
Garage Spaces 2.0
Fence Masonry, Vinyl, Wood
Pool Below Ground
Utilities Available Electricity Connected
View City Lights
Roof Type Shingle
Total Parking Spaces 6
Building
Lot Description Cul-De-Sac, Sidewalks, Sprinklers In Front
Story 1
Lot Size Range 4000-7499 SF
Sewer Public Sewer
Architectural Style Ranch
Level or Stories 1 Story
Construction Status Updated/Remodeled
Schools
Middle Schools Sweetwater Union High School District
High Schools Sweetwater Union High School District
Others
Acceptable Financing Cash, Conventional, FHA, VA
Listing Terms Cash, Conventional, FHA, VA
Read Less Info
Want to know what your home might be worth? Contact us for a FREE valuation!

Our team is ready to help you sell your home for the highest possible price ASAP

Bought with Isabel Prado • Coldwell Banker West
GET MORE INFORMATION




