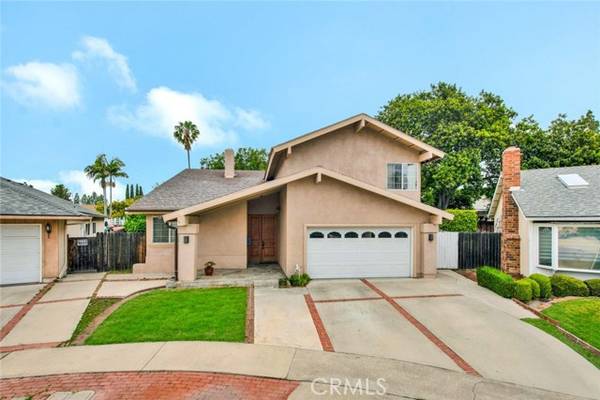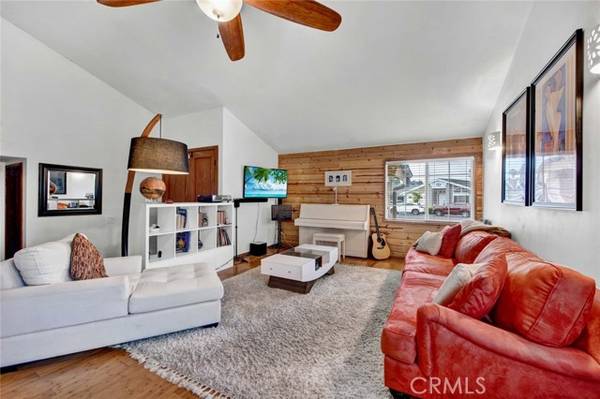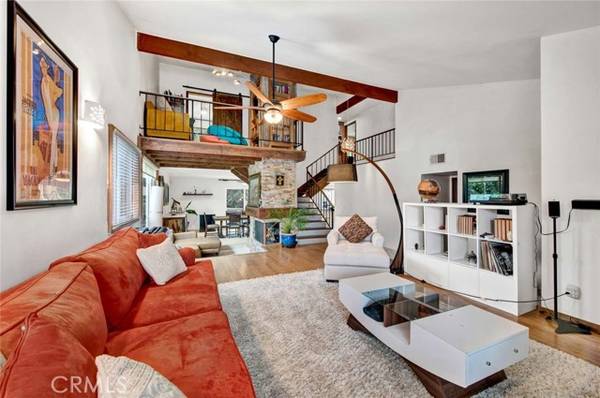For more information regarding the value of a property, please contact us for a free consultation.
Key Details
Sold Price $1,470,000
Property Type Single Family Home
Sub Type Detached
Listing Status Sold
Purchase Type For Sale
Square Footage 2,243 sqft
Price per Sqft $655
MLS Listing ID OC24057774
Sold Date 06/03/24
Style Detached
Bedrooms 5
Full Baths 2
Half Baths 1
Construction Status Updated/Remodeled
HOA Fees $55/mo
HOA Y/N Yes
Year Built 1969
Lot Size 7,275 Sqft
Acres 0.167
Property Description
Nestled in the sought-after Tustin Meadows Community, this charming home includes 5 bedrooms+ Office/Den (Optional additional room), 2.5 baths, and a spacious 2,243 square feet of living space on a generous 7,275 square foot lot, tucked away at the end of a tranquil cul-de-sac. Step inside to discover a welcoming living room with lofty ceilings and a cozy fireplace, perfect for unwinding. The layout features a downstairs bedroom, dining area, and inviting conversation pit, ideal for gatherings with loved ones. The updated kitchen showcases quartz countertops and stainless steel appliances, while overlooking the backyard. Upstairs, a versatile loft area awaits, offering a retreat for relaxation or play. The primary bedroom has a spacious layout with an ensuite upgraded bathroom. Outside, the large backyard, adorned with fruit trees, provides plenty of space for gardening or entertaining. Home has been well cared for with newer steel ducting and newer insulation in the attic. Enjoy community amenities such as parks, walking trails, clubhouses, pools, and sports courts. Plus, take advantage of the convenient location near Tustin Marketplace, The District, schools, and freeways. Don't miss out on making this your home sweet home!
Nestled in the sought-after Tustin Meadows Community, this charming home includes 5 bedrooms+ Office/Den (Optional additional room), 2.5 baths, and a spacious 2,243 square feet of living space on a generous 7,275 square foot lot, tucked away at the end of a tranquil cul-de-sac. Step inside to discover a welcoming living room with lofty ceilings and a cozy fireplace, perfect for unwinding. The layout features a downstairs bedroom, dining area, and inviting conversation pit, ideal for gatherings with loved ones. The updated kitchen showcases quartz countertops and stainless steel appliances, while overlooking the backyard. Upstairs, a versatile loft area awaits, offering a retreat for relaxation or play. The primary bedroom has a spacious layout with an ensuite upgraded bathroom. Outside, the large backyard, adorned with fruit trees, provides plenty of space for gardening or entertaining. Home has been well cared for with newer steel ducting and newer insulation in the attic. Enjoy community amenities such as parks, walking trails, clubhouses, pools, and sports courts. Plus, take advantage of the convenient location near Tustin Marketplace, The District, schools, and freeways. Don't miss out on making this your home sweet home!
Location
State CA
County Orange
Area Oc - Tustin (92780)
Interior
Interior Features Beamed Ceilings, Recessed Lighting
Cooling Central Forced Air
Flooring Tile, Wood
Fireplaces Type FP in Living Room
Equipment Dishwasher, Microwave, Gas Oven
Appliance Dishwasher, Microwave, Gas Oven
Laundry Garage
Exterior
Parking Features Direct Garage Access, Garage
Garage Spaces 2.0
Pool Community/Common, Association
Total Parking Spaces 2
Building
Lot Description Cul-De-Sac, Sidewalks
Story 2
Lot Size Range 4000-7499 SF
Sewer Public Sewer
Water Public
Level or Stories 2 Story
Construction Status Updated/Remodeled
Others
Monthly Total Fees $96
Acceptable Financing Cash, Conventional, VA, Cash To New Loan, Submit
Listing Terms Cash, Conventional, VA, Cash To New Loan, Submit
Special Listing Condition Standard
Read Less Info
Want to know what your home might be worth? Contact us for a FREE valuation!

Our team is ready to help you sell your home for the highest possible price ASAP

Bought with Tina Tan • Great Park Realty
GET MORE INFORMATION




