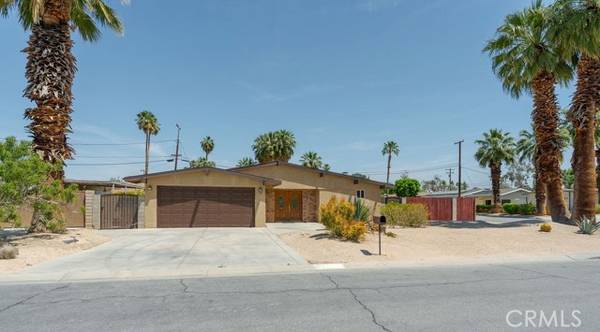For more information regarding the value of a property, please contact us for a free consultation.
Key Details
Sold Price $540,000
Property Type Single Family Home
Sub Type Detached
Listing Status Sold
Purchase Type For Sale
Square Footage 1,424 sqft
Price per Sqft $379
MLS Listing ID SW24069673
Sold Date 06/10/24
Style Detached
Bedrooms 4
Full Baths 2
Construction Status Turnkey
HOA Y/N No
Year Built 1961
Lot Size 7,405 Sqft
Acres 0.17
Property Description
Welcome home to 72450 Brushwood Dr. Located in the heart of Palm Desert near shopping, El Paseo, College of the Desert, and the McCallum Theatre. This turnkey single story stunner home features a desirable open floor plan concept with 4 oversized bedrooms, 2 full bathrooms and 1,424 sq feet of spacious living. The impressive double door entry welcomes you into the grand foyer and flows to the great room with cozy fireplace which opens to the gourmet kitchen. The kitchen boasts granite counters, custom tile backsplash and an abundance of cabinet and counter space. The primary suite features a large walk-in shower, dual vanities, and large closet space. Slider off the kitchen provides direct access to a pool sized lot offering privacy with plenty of room for entertaining family and friends. Let your imagination run wild as the backyard is ready to become the oasis of your dreams! Home boasts new exterior and interior paint complete with new carpet in all the bedrooms. Tile flooring is highlighted in the main living areas and hallway. Coupled with 2 car garage, located on a quiet cul de sac, priced to sell! The best of Palm Desert living awaits you! And let's not forget, NO HOA DUES! Hurry! This spectacular charmer won't last long! Welcome home!
Welcome home to 72450 Brushwood Dr. Located in the heart of Palm Desert near shopping, El Paseo, College of the Desert, and the McCallum Theatre. This turnkey single story stunner home features a desirable open floor plan concept with 4 oversized bedrooms, 2 full bathrooms and 1,424 sq feet of spacious living. The impressive double door entry welcomes you into the grand foyer and flows to the great room with cozy fireplace which opens to the gourmet kitchen. The kitchen boasts granite counters, custom tile backsplash and an abundance of cabinet and counter space. The primary suite features a large walk-in shower, dual vanities, and large closet space. Slider off the kitchen provides direct access to a pool sized lot offering privacy with plenty of room for entertaining family and friends. Let your imagination run wild as the backyard is ready to become the oasis of your dreams! Home boasts new exterior and interior paint complete with new carpet in all the bedrooms. Tile flooring is highlighted in the main living areas and hallway. Coupled with 2 car garage, located on a quiet cul de sac, priced to sell! The best of Palm Desert living awaits you! And let's not forget, NO HOA DUES! Hurry! This spectacular charmer won't last long! Welcome home!
Location
State CA
County Riverside
Area Riv Cty-Palm Desert (92260)
Zoning R1
Interior
Interior Features Granite Counters, Recessed Lighting
Cooling Central Forced Air
Fireplaces Type FP in Family Room
Equipment Dishwasher, Disposal, Microwave
Appliance Dishwasher, Disposal, Microwave
Laundry Laundry Room, Inside
Exterior
Exterior Feature Stone, Stucco
Parking Features Garage
Garage Spaces 2.0
Fence Average Condition, Good Condition, Wrought Iron
View Mountains/Hills, Neighborhood, Peek-A-Boo
Roof Type Composition
Total Parking Spaces 2
Building
Lot Description Corner Lot, Curbs
Story 1
Lot Size Range 4000-7499 SF
Sewer Public Sewer
Water Public
Level or Stories 1 Story
Construction Status Turnkey
Others
Monthly Total Fees $55
Acceptable Financing Cash, Conventional, Exchange, FHA, Land Contract, VA, Submit
Listing Terms Cash, Conventional, Exchange, FHA, Land Contract, VA, Submit
Special Listing Condition Standard
Read Less Info
Want to know what your home might be worth? Contact us for a FREE valuation!

Our team is ready to help you sell your home for the highest possible price ASAP

Bought with NON LISTED AGENT • NON LISTED OFFICE
GET MORE INFORMATION




