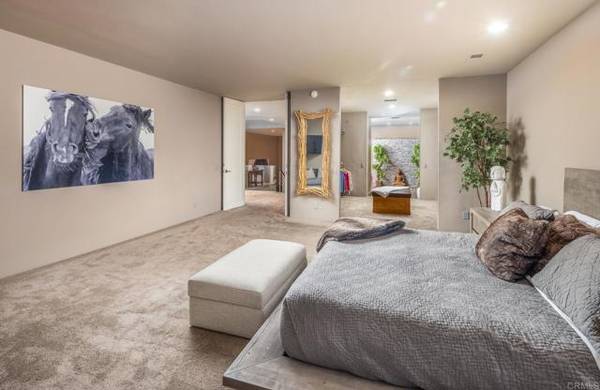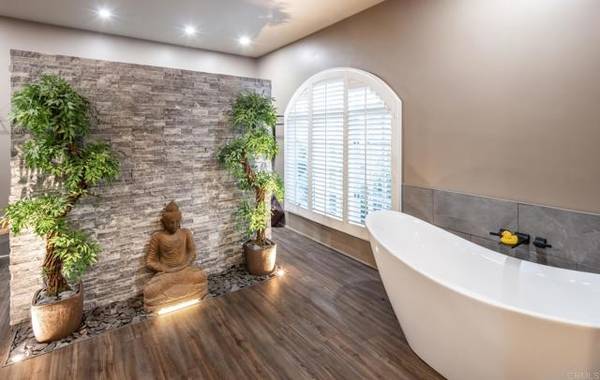For more information regarding the value of a property, please contact us for a free consultation.
Key Details
Sold Price $1,610,000
Property Type Townhouse
Sub Type Townhome
Listing Status Sold
Purchase Type For Sale
Square Footage 3,663 sqft
Price per Sqft $439
MLS Listing ID NDP2403133
Sold Date 06/10/24
Style Townhome
Bedrooms 3
Full Baths 3
Construction Status Turnkey,Updated/Remodeled
HOA Fees $750/mo
HOA Y/N Yes
Year Built 1986
Lot Size 5.258 Acres
Acres 5.2578
Property Description
Welcome to the highly sought-after community of The Jockey Club in La Costa, where you will find this rarely available, exquisitely upgraded and maintained private 3 bedroom, 3 bathroom home. At 3,663 sqft, this home is the largest floor plan in the community with dramatic 20 ft ceilings and impressive skylight that beautifully illuminates the center of the home. The entry level bedroom, currently used & pictured as a gym, has a newly updated en-suite bathroom with shower and closet. Upstairs are two additional over-sized bedrooms with upgraded en suite bathrooms, closets, showers and plenty of storage. The huge primary bedroom suite is a true retreat. Relax and rejuvenate in your Zen-like bathroom that feels like your own personal luxury spa with a huge two-person shower and separate soaking tub. Many upgrades throughout such as fully remodeled bathrooms including the primary and 2 secondary full bathrooms, kitchen, high-end porcelain tile flooring, updated HVAC, Quietcool whole house fan, extended laundry room, 12 walk-in pantry, full LED dimmable lighting, security system, soft water facility plus dedicated level-2 electric car charging capability. Secure gated entrance with manned greeter/security makes this home perfect for the lock & leave lifestyle or a second home. Community amenities include a 50 pool, spa, new clubhouse and a very active HOA w/ events and social calendar. The Jockey Club is perfectly positioned minutes from local restaurants and supermarkets and benefits from rare direct walking and golf cart access to the famed Omni La Costa Resort Golf course in
Welcome to the highly sought-after community of The Jockey Club in La Costa, where you will find this rarely available, exquisitely upgraded and maintained private 3 bedroom, 3 bathroom home. At 3,663 sqft, this home is the largest floor plan in the community with dramatic 20 ft ceilings and impressive skylight that beautifully illuminates the center of the home. The entry level bedroom, currently used & pictured as a gym, has a newly updated en-suite bathroom with shower and closet. Upstairs are two additional over-sized bedrooms with upgraded en suite bathrooms, closets, showers and plenty of storage. The huge primary bedroom suite is a true retreat. Relax and rejuvenate in your Zen-like bathroom that feels like your own personal luxury spa with a huge two-person shower and separate soaking tub. Many upgrades throughout such as fully remodeled bathrooms including the primary and 2 secondary full bathrooms, kitchen, high-end porcelain tile flooring, updated HVAC, Quietcool whole house fan, extended laundry room, 12 walk-in pantry, full LED dimmable lighting, security system, soft water facility plus dedicated level-2 electric car charging capability. Secure gated entrance with manned greeter/security makes this home perfect for the lock & leave lifestyle or a second home. Community amenities include a 50 pool, spa, new clubhouse and a very active HOA w/ events and social calendar. The Jockey Club is perfectly positioned minutes from local restaurants and supermarkets and benefits from rare direct walking and golf cart access to the famed Omni La Costa Resort Golf course including the resort's spa, golf, tennis and dining.
Location
State CA
County San Diego
Area Carlsbad (92009)
Building/Complex Name Jockey Club
Zoning R-1
Interior
Interior Features Pantry, Pull Down Stairs to Attic, Recessed Lighting, Two Story Ceilings
Cooling Central Forced Air, Whole House Fan
Flooring Carpet, Stone, Tile
Fireplaces Type Great Room
Equipment Dishwasher, Disposal, Refrigerator, Trash Compactor
Appliance Dishwasher, Disposal, Refrigerator, Trash Compactor
Laundry Laundry Room
Exterior
Exterior Feature Stucco
Parking Features Garage
Garage Spaces 2.0
Pool Association
Total Parking Spaces 2
Building
Story 2
Sewer Public Sewer
Level or Stories 2 Story
Construction Status Turnkey,Updated/Remodeled
Schools
Elementary Schools San Marcos Unified School District
Middle Schools San Marcos Unified School District
High Schools San Marcos Unified School District
Others
Ownership PUD
Monthly Total Fees $750
Acceptable Financing Cash, Conventional
Listing Terms Cash, Conventional
Special Listing Condition Standard
Read Less Info
Want to know what your home might be worth? Contact us for a FREE valuation!

Our team is ready to help you sell your home for the highest possible price ASAP

Bought with Cindy Penn • Sunrise Investment International
GET MORE INFORMATION




