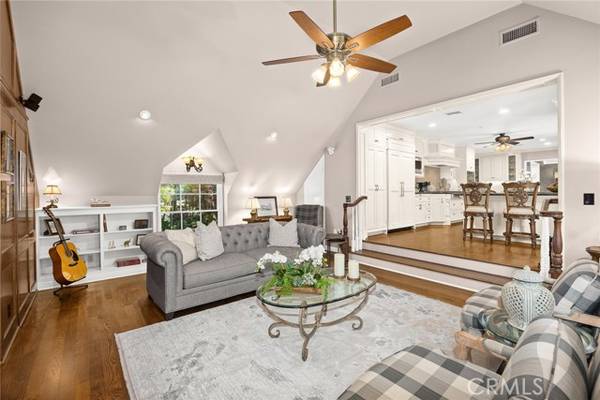For more information regarding the value of a property, please contact us for a free consultation.
Key Details
Sold Price $4,399,900
Property Type Single Family Home
Sub Type Detached
Listing Status Sold
Purchase Type For Sale
Square Footage 4,709 sqft
Price per Sqft $934
MLS Listing ID AR24100034
Sold Date 06/10/24
Style Detached
Bedrooms 4
Full Baths 4
Half Baths 2
Construction Status Turnkey,Updated/Remodeled
HOA Y/N No
Year Built 1949
Lot Size 0.804 Acres
Acres 0.8037
Property Description
Show stopping grounds set the stage for this multi-year winner of the Arcadia Beautiful Award. Located on a 35,010 sq. ft. rectangular flat lot, this south-facing estate offers luxurious amenities and breathtaking park-like grounds, ensuring privacy and convenience. Upon entering the remodeled home, you are transported into the tranquility of a resort-like property featuring exceptional craftsmanship, designer finishes, high-ceilings, fountains, enchanting pond, relaxing lounge areas, Oaks, and expansive lawns. A pathway adorned with vibrant blooms and professional landscaping leads to an inviting covered porch. This meticulously maintained architectural gem includes a 3,681 sq. ft. main residence, a 700 sq. ft. guest house, and a 328 sq. ft. pool house. The formal entry, with Venetian plaster and stone flooring, leads to a light-filled dining room with high ceilings and a large picture window. The spacious living room, with 9-foot ceilings, hardwood floors, large bay windows, recessed lighting, crown moldings, and a fireplace, is wonderful for family living. The gourmet kitchen, with a built-in fridge, custom cabinetry, granite countertops, high-end stainless appliances, and breakfast bar, opens to a generous-sized family room with a surround sound system, high ceilings, and large windows. The serene master bedroom features a romantic fireplace, seating areas, an oversized walk-in closet, and a luxurious master bath with double sinks, vanity, walk-in shower, and jetted jacuzzi tub. Two additional bedrooms with adjacent baths, and a library/office with wood shelving and a w
Show stopping grounds set the stage for this multi-year winner of the Arcadia Beautiful Award. Located on a 35,010 sq. ft. rectangular flat lot, this south-facing estate offers luxurious amenities and breathtaking park-like grounds, ensuring privacy and convenience. Upon entering the remodeled home, you are transported into the tranquility of a resort-like property featuring exceptional craftsmanship, designer finishes, high-ceilings, fountains, enchanting pond, relaxing lounge areas, Oaks, and expansive lawns. A pathway adorned with vibrant blooms and professional landscaping leads to an inviting covered porch. This meticulously maintained architectural gem includes a 3,681 sq. ft. main residence, a 700 sq. ft. guest house, and a 328 sq. ft. pool house. The formal entry, with Venetian plaster and stone flooring, leads to a light-filled dining room with high ceilings and a large picture window. The spacious living room, with 9-foot ceilings, hardwood floors, large bay windows, recessed lighting, crown moldings, and a fireplace, is wonderful for family living. The gourmet kitchen, with a built-in fridge, custom cabinetry, granite countertops, high-end stainless appliances, and breakfast bar, opens to a generous-sized family room with a surround sound system, high ceilings, and large windows. The serene master bedroom features a romantic fireplace, seating areas, an oversized walk-in closet, and a luxurious master bath with double sinks, vanity, walk-in shower, and jetted jacuzzi tub. Two additional bedrooms with adjacent baths, and a library/office with wood shelving and a wall of windows complete the main residence. The 700 sq. ft. guest house includes a caterers kitchen downstairs, perfect for hosting events. Upstairs boasts a large room and bath. The backyard oasis features water elements, a summer house/gazebo with a built-in fireplace, large grassy areas, and covered patios and walkways. The heated pool and spa are surrounded by lush greenery. A custom-built pool house/playroom/gym with a fridge, wine cooler, and bath adds to the backyard's splendor. Located in highly sought-after Santa Anita Oaks with Arcadias Award-Winning Schools, this estate is close to eateries, grocery stores, the Arboretum, Arcadia mall, racetrack, and 210 freeway. Dont miss the chance to own this unparalleled estate, offering the ultimate in luxury living.
Location
State CA
County Los Angeles
Area Arcadia (91006)
Zoning ARR0YY
Interior
Interior Features Recessed Lighting, Stone Counters
Cooling Central Forced Air
Flooring Wood
Fireplaces Type FP in Living Room, Library
Equipment Microwave, Refrigerator, 6 Burner Stove, Gas Oven, Gas Range
Appliance Microwave, Refrigerator, 6 Burner Stove, Gas Oven, Gas Range
Laundry Closet Full Sized
Exterior
Parking Features Gated, Garage
Garage Spaces 2.0
Pool Below Ground, Private, Heated
View Mountains/Hills
Total Parking Spaces 12
Building
Lot Description Curbs, Landscaped
Story 2
Sewer Public Sewer
Water Public
Architectural Style Custom Built
Level or Stories 1 Story
Construction Status Turnkey,Updated/Remodeled
Others
Acceptable Financing Cash, Conventional, Cash To New Loan
Listing Terms Cash, Conventional, Cash To New Loan
Special Listing Condition Standard
Read Less Info
Want to know what your home might be worth? Contact us for a FREE valuation!

Our team is ready to help you sell your home for the highest possible price ASAP

Bought with Alpha Liu • Coldwell Banker Realty



