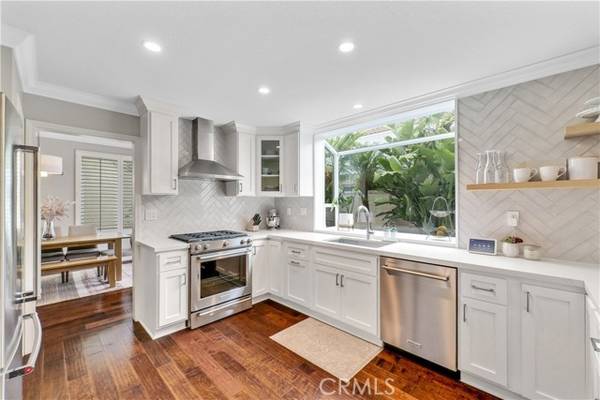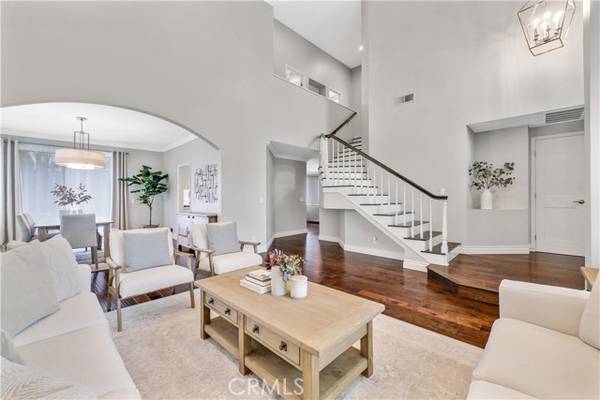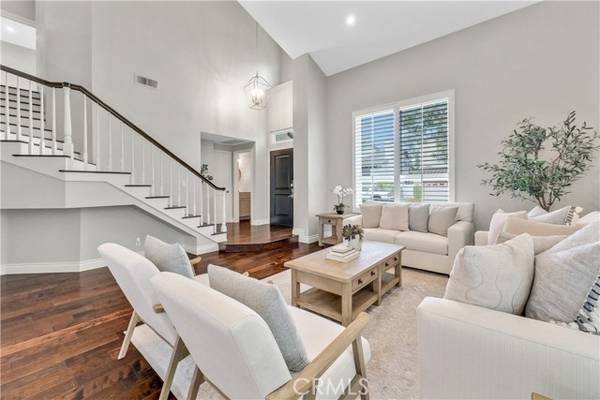For more information regarding the value of a property, please contact us for a free consultation.
Key Details
Sold Price $1,825,000
Property Type Single Family Home
Sub Type Detached
Listing Status Sold
Purchase Type For Sale
Square Footage 2,476 sqft
Price per Sqft $737
MLS Listing ID OC24097821
Sold Date 06/11/24
Style Detached
Bedrooms 4
Full Baths 2
Half Baths 1
Construction Status Turnkey
HOA Fees $200/mo
HOA Y/N Yes
Year Built 1990
Lot Size 4,118 Sqft
Acres 0.0945
Property Description
Step into the serene oasis of 13351 Portal, nestled within the exclusive gated community of Maricopa in Tustin Ranch. This immaculate 4-bedroom, 2.5-bathroom home spans 2,476 square feet, exuding an airy ambiance with its cathedral ceilings and abundant natural light. Upon entering, you'll be welcomed by a spacious living room adorned with gleaming hardwood floors and majestic cathedral ceilings, perfect for relaxation or entertaining guests. A separate den offers versatile space, complemented by a cozy fireplace ideal for unwinding. The updated kitchen is a chef's delight, featuring white shaker cabinets, quartz countertops, ceiling-reaching tile backsplash, professional-grade KitchenAid gas range and wine fridge, and a convenient walk-in pantry. Adjacent to the kitchen is an inviting dining room, ideal for hosting family gatherings or sophisticated dinner parties. Ascend the staircase to discover the luxurious primary bedroom suite, boasting a sizable walk-in closet and a renovated spa-like bathroom with a separate shower, soaking tub, and dual vanities. Additional upgrades include shaker-style solid core interior doors, Milgard Trinsic double pane windows, and a charming Dutch front door. Residents of Maricopa enjoy access to a community pool and spa, providing the perfect setting for relaxation under the warm Southern California sun. This single-family home boasts a coveted location with The Market Place just a short drive away, offering a plethora of dining and shopping options. Nearby, the esteemed Tustin Ranch Golf Club awaits golf enthusiasts. Convenience is key, wi
Step into the serene oasis of 13351 Portal, nestled within the exclusive gated community of Maricopa in Tustin Ranch. This immaculate 4-bedroom, 2.5-bathroom home spans 2,476 square feet, exuding an airy ambiance with its cathedral ceilings and abundant natural light. Upon entering, you'll be welcomed by a spacious living room adorned with gleaming hardwood floors and majestic cathedral ceilings, perfect for relaxation or entertaining guests. A separate den offers versatile space, complemented by a cozy fireplace ideal for unwinding. The updated kitchen is a chef's delight, featuring white shaker cabinets, quartz countertops, ceiling-reaching tile backsplash, professional-grade KitchenAid gas range and wine fridge, and a convenient walk-in pantry. Adjacent to the kitchen is an inviting dining room, ideal for hosting family gatherings or sophisticated dinner parties. Ascend the staircase to discover the luxurious primary bedroom suite, boasting a sizable walk-in closet and a renovated spa-like bathroom with a separate shower, soaking tub, and dual vanities. Additional upgrades include shaker-style solid core interior doors, Milgard Trinsic double pane windows, and a charming Dutch front door. Residents of Maricopa enjoy access to a community pool and spa, providing the perfect setting for relaxation under the warm Southern California sun. This single-family home boasts a coveted location with The Market Place just a short drive away, offering a plethora of dining and shopping options. Nearby, the esteemed Tustin Ranch Golf Club awaits golf enthusiasts. Convenience is key, with easy access to the 5 freeway, John Wayne Airport, and renowned Tustin Unified Schools, including Tustin Ranch Elementary, Pioneer Middle School, and Beckman High School. Don't miss the chance to call this exceptional residence your own!
Location
State CA
County Orange
Area Oc - Tustin (92782)
Interior
Interior Features Copper Plumbing Full, Copper Plumbing Partial, Wainscoting
Heating Natural Gas
Cooling Central Forced Air
Flooring Carpet, Wood
Fireplaces Type FP in Family Room
Equipment Dishwasher, Convection Oven, Gas Range
Appliance Dishwasher, Convection Oven, Gas Range
Laundry Laundry Room, Inside
Exterior
Exterior Feature Stucco, Concrete, Frame
Parking Features Direct Garage Access, Garage, Garage - Two Door
Garage Spaces 2.0
Fence Vinyl
Pool Community/Common, Association
Utilities Available Cable Available, Electricity Available, Natural Gas Available, Phone Available, Sewer Available, Water Available
View Neighborhood
Roof Type Concrete,Tile/Clay
Total Parking Spaces 4
Building
Lot Description Sidewalks
Story 2
Lot Size Range 4000-7499 SF
Sewer Public Sewer
Water Public
Architectural Style Traditional
Level or Stories 2 Story
Construction Status Turnkey
Others
Monthly Total Fees $224
Acceptable Financing Cash, Conventional, FHA, VA, Cash To New Loan
Listing Terms Cash, Conventional, FHA, VA, Cash To New Loan
Special Listing Condition Standard
Read Less Info
Want to know what your home might be worth? Contact us for a FREE valuation!

Our team is ready to help you sell your home for the highest possible price ASAP

Bought with Kimia Vakili • Coldwell Banker Realty
GET MORE INFORMATION




