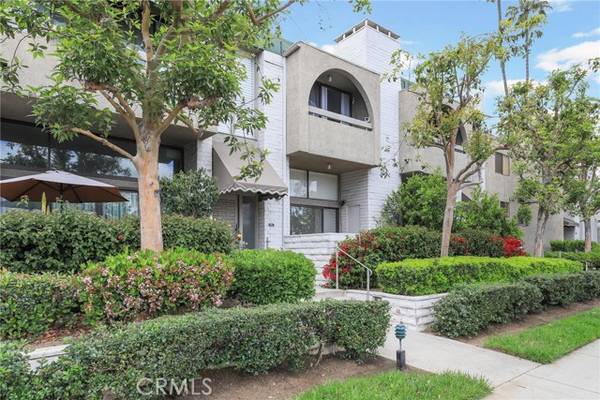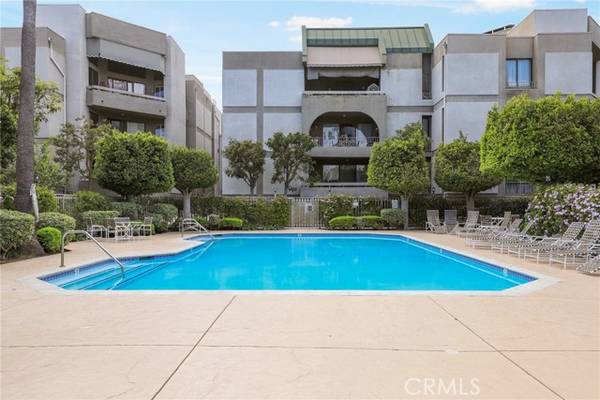For more information regarding the value of a property, please contact us for a free consultation.
Key Details
Sold Price $775,000
Property Type Townhouse
Sub Type Townhome
Listing Status Sold
Purchase Type For Sale
Square Footage 1,740 sqft
Price per Sqft $445
MLS Listing ID BB24078522
Sold Date 06/10/24
Style Townhome
Bedrooms 2
Full Baths 2
Half Baths 1
HOA Fees $650/mo
HOA Y/N Yes
Year Built 1973
Lot Size 5.047 Acres
Acres 5.0474
Property Description
Welcome to this beautifully remodeled townhouse in the highly sought-after Encino Spa East complex! Boasting an expansive 1740 square feet of living space, this spacious residence offers luxurious comfort and modern elegance. Two bedroom suites, plus an office area, and two and a half baths. Step inside to discover a split-level floorplan with direct access to its own private multi-car garage with separate laundry area. The main level features an open concept living room adorned with vaulted ceilings and a cozy fireplace, seamlessly flowing into the dining area highlighted by clear glass panel railings and a built-in bar, perfect for entertaining guests. The large eat-in kitchen features custom cabinets, new appliances, and fixtures, while a remodeled powder room and a sizable private patio complete the first level, offering a perfect blend of indoor-outdoor living. Upstairs, you'll find two generous bedroom suites, each offering ample space and privacy, along with a bonus office/den area - perfect for those who work from home! The primary suite exudes luxury with its vaulted ceilings, private balcony overlooking White Oak, and a lavish en-suite full bath, complemented by two separate closet areas. The second bedroom suite also boasts its own remodeled en-suite full bath and abundant closet space. This home has been meticulously updated with new paint and lighting throughout, ensuring a fresh and inviting atmosphere. Residents of the Encino Spa East complex enjoy access to a gated main entry, community pool, and clubhouse, while HOA dues cover water, cable, and earthquake i
Welcome to this beautifully remodeled townhouse in the highly sought-after Encino Spa East complex! Boasting an expansive 1740 square feet of living space, this spacious residence offers luxurious comfort and modern elegance. Two bedroom suites, plus an office area, and two and a half baths. Step inside to discover a split-level floorplan with direct access to its own private multi-car garage with separate laundry area. The main level features an open concept living room adorned with vaulted ceilings and a cozy fireplace, seamlessly flowing into the dining area highlighted by clear glass panel railings and a built-in bar, perfect for entertaining guests. The large eat-in kitchen features custom cabinets, new appliances, and fixtures, while a remodeled powder room and a sizable private patio complete the first level, offering a perfect blend of indoor-outdoor living. Upstairs, you'll find two generous bedroom suites, each offering ample space and privacy, along with a bonus office/den area - perfect for those who work from home! The primary suite exudes luxury with its vaulted ceilings, private balcony overlooking White Oak, and a lavish en-suite full bath, complemented by two separate closet areas. The second bedroom suite also boasts its own remodeled en-suite full bath and abundant closet space. This home has been meticulously updated with new paint and lighting throughout, ensuring a fresh and inviting atmosphere. Residents of the Encino Spa East complex enjoy access to a gated main entry, community pool, and clubhouse, while HOA dues cover water, cable, and earthquake insurance for added peace of mind. Conveniently located just a short stroll from Ventura Blvd, this townhouse offers easy access to the best shopping, restaurants, and entertainment that Encino has to offer, as well as multiple houses of worship. Don't miss out on this fabulous opportunity to own a piece of luxury living in Encino!
Location
State CA
County Los Angeles
Area Encino (91316)
Zoning LAR3
Interior
Interior Features Balcony, Recessed Lighting, Tile Counters
Cooling Central Forced Air
Flooring Laminate, Stone
Fireplaces Type FP in Living Room, Gas
Equipment Dishwasher, Disposal, Microwave, Electric Range, Water Line to Refr
Appliance Dishwasher, Disposal, Microwave, Electric Range, Water Line to Refr
Laundry Garage
Exterior
Garage Spaces 2.0
Pool Association
View Neighborhood
Total Parking Spaces 2
Building
Story 3
Sewer Public Sewer
Water Public
Level or Stories Split Level
Others
Monthly Total Fees $650
Acceptable Financing Conventional, Cash To New Loan
Listing Terms Conventional, Cash To New Loan
Special Listing Condition Standard
Read Less Info
Want to know what your home might be worth? Contact us for a FREE valuation!

Our team is ready to help you sell your home for the highest possible price ASAP

Bought with Fay Firouzi • Beverly and Company
GET MORE INFORMATION



