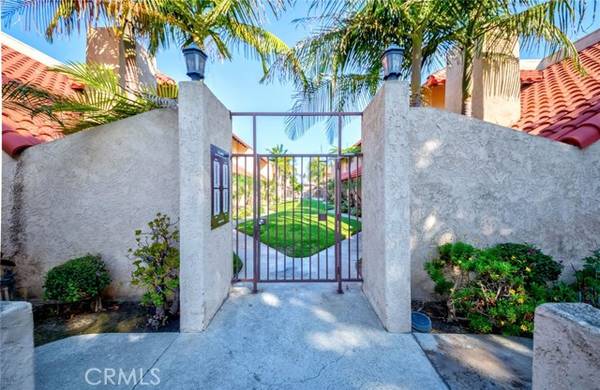For more information regarding the value of a property, please contact us for a free consultation.
Key Details
Sold Price $525,000
Property Type Condo
Listing Status Sold
Purchase Type For Sale
Square Footage 920 sqft
Price per Sqft $570
MLS Listing ID PW24077534
Sold Date 06/11/24
Style All Other Attached
Bedrooms 2
Full Baths 1
Construction Status Termite Clearance
HOA Fees $170/mo
HOA Y/N Yes
Year Built 1973
Property Description
This beautifully maintained 920 sqft. Garden Grove condo is priced to sell -- featuring 2 bedrooms with large closets, 1 full bath, a 2-car garage, and ample storage space throughout. This unit's prime location is on the second-story corner with south-facing windows drenched in natural light. A place for privacy and respite, the unit is distanced from the bustle of the main roads, shares no walls or downstairs neighbors, and has a private security gate upon entry. Enter from your front deck into an open and airy living room with large windows connecting the family and dining areas. This kitchen features a brand-new LG dishwasher, stainless steel appliances, and freshly painted cabinets with new fixtures and hardware. The spacious primary bedroom has a large walk-in closet, personal vanity area, and separate access to the sparkling-clean bathroom. The secondary room also features a full closet with floor-length mirrors, ready to be used as a second bedroom or office. A rare 2-car garage is located just downstairs with generous wall-to-wall storage and convenient in-unit laundry amenities. Two water tanks help supply both the home and garage for consistent and efficient delivery of hot water. A low monthly Home Owner's Association fee of $170 covers water, trash, and access to a lively community pool.
This beautifully maintained 920 sqft. Garden Grove condo is priced to sell -- featuring 2 bedrooms with large closets, 1 full bath, a 2-car garage, and ample storage space throughout. This unit's prime location is on the second-story corner with south-facing windows drenched in natural light. A place for privacy and respite, the unit is distanced from the bustle of the main roads, shares no walls or downstairs neighbors, and has a private security gate upon entry. Enter from your front deck into an open and airy living room with large windows connecting the family and dining areas. This kitchen features a brand-new LG dishwasher, stainless steel appliances, and freshly painted cabinets with new fixtures and hardware. The spacious primary bedroom has a large walk-in closet, personal vanity area, and separate access to the sparkling-clean bathroom. The secondary room also features a full closet with floor-length mirrors, ready to be used as a second bedroom or office. A rare 2-car garage is located just downstairs with generous wall-to-wall storage and convenient in-unit laundry amenities. Two water tanks help supply both the home and garage for consistent and efficient delivery of hot water. A low monthly Home Owner's Association fee of $170 covers water, trash, and access to a lively community pool.
Location
State CA
County Orange
Area Oc - Garden Grove (92841)
Interior
Interior Features Recessed Lighting, Tile Counters, Unfurnished
Cooling Wall/Window
Flooring Laminate, Tile
Equipment Dishwasher, Electric Range
Appliance Dishwasher, Electric Range
Laundry Garage
Exterior
Exterior Feature Stucco
Parking Features Garage, Garage - Single Door, Garage Door Opener
Garage Spaces 2.0
Pool Community/Common, Association
Utilities Available Electricity Connected, Sewer Connected, Water Connected
View City Lights
Total Parking Spaces 2
Building
Story 1
Sewer Public Sewer
Water Public
Level or Stories 1 Story
Construction Status Termite Clearance
Others
Monthly Total Fees $202
Acceptable Financing Cash, Conventional, Cash To New Loan
Listing Terms Cash, Conventional, Cash To New Loan
Special Listing Condition Standard
Read Less Info
Want to know what your home might be worth? Contact us for a FREE valuation!

Our team is ready to help you sell your home for the highest possible price ASAP

Bought with Tracy La • Superior Real Estate Group
GET MORE INFORMATION



