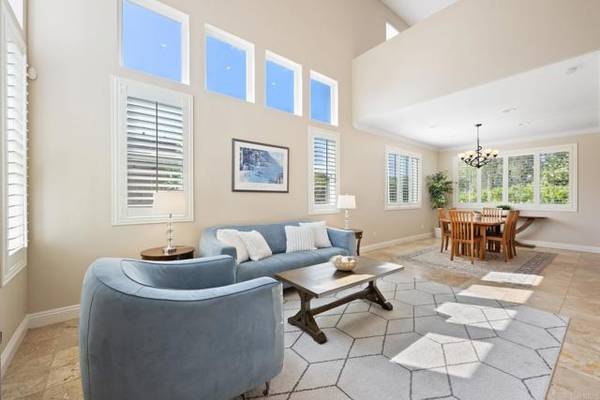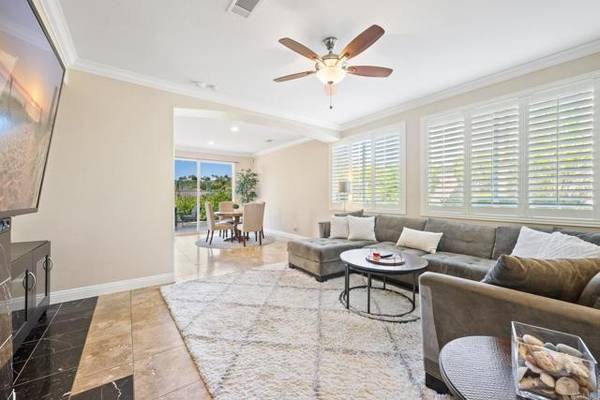For more information regarding the value of a property, please contact us for a free consultation.
Key Details
Sold Price $1,648,000
Property Type Single Family Home
Sub Type Detached
Listing Status Sold
Purchase Type For Sale
Square Footage 2,995 sqft
Price per Sqft $550
MLS Listing ID NDP2402845
Sold Date 06/10/24
Style Detached
Bedrooms 5
Full Baths 3
HOA Fees $115/mo
HOA Y/N Yes
Year Built 2001
Lot Size 6,445 Sqft
Acres 0.148
Property Description
Located in the sought-after Rancho Carrillo community on a tranquil single-loaded street, this impressive 5-bedroom, 3-bathroom residence offers a well-designed floor plan with abundant natural light throughout. The home boasts solar panels and electric car charging stations, reflecting a commitment to sustainability. The gourmet kitchen features luxurious quartz countertops, travertine flooring, double ovens, and a generously sized walk-in pantry. Upstairs, four bedrooms and a loft area provide flexible living space, complemented by a convenient downstairs bedroom and full bathroom. The backyard oasis is expertly designed for relaxation and entertainment, perfect to enjoy the pleasant San Diego climate. Residents of this community can access premium amenities such as the Swim Center, complete with a lap pool, spa, and clubhouse, as well as Kinder Care services and close proximity to Carrillo Elementary. Rancho Carrillo offers the perfect blend of convenience and natural beauty, with Bressi Ranch Square just a stone's throw away, featuring a variety of fantastic restaurants such as Tommy V's, Giola, Casero, Panini Grill, Mendocino Farms, and Board & Brew. You'll also find all your shopping essentials nearby, with Trader Joe's, Stater Bros, Sprouts, Bevmo, CVS, Target, and Starbucks just around the corner. If you're looking to explore the great outdoors, Rancho Carrillo provides 4 miles of scenic walking trails for outdoor enthusiasts. Additionally, the historic Leo Carrillo Ranch is a treasure nearby, offering a glimpse into the past, a chance to explore the grounds, learn
Located in the sought-after Rancho Carrillo community on a tranquil single-loaded street, this impressive 5-bedroom, 3-bathroom residence offers a well-designed floor plan with abundant natural light throughout. The home boasts solar panels and electric car charging stations, reflecting a commitment to sustainability. The gourmet kitchen features luxurious quartz countertops, travertine flooring, double ovens, and a generously sized walk-in pantry. Upstairs, four bedrooms and a loft area provide flexible living space, complemented by a convenient downstairs bedroom and full bathroom. The backyard oasis is expertly designed for relaxation and entertainment, perfect to enjoy the pleasant San Diego climate. Residents of this community can access premium amenities such as the Swim Center, complete with a lap pool, spa, and clubhouse, as well as Kinder Care services and close proximity to Carrillo Elementary. Rancho Carrillo offers the perfect blend of convenience and natural beauty, with Bressi Ranch Square just a stone's throw away, featuring a variety of fantastic restaurants such as Tommy V's, Giola, Casero, Panini Grill, Mendocino Farms, and Board & Brew. You'll also find all your shopping essentials nearby, with Trader Joe's, Stater Bros, Sprouts, Bevmo, CVS, Target, and Starbucks just around the corner. If you're looking to explore the great outdoors, Rancho Carrillo provides 4 miles of scenic walking trails for outdoor enthusiasts. Additionally, the historic Leo Carrillo Ranch is a treasure nearby, offering a glimpse into the past, a chance to explore the grounds, learn about Leo Carrillo himself, and partake in community events hosted by the City of Carlsbad. This home epitomizes comfortable living in an exceptional location.
Location
State CA
County San Diego
Area Carlsbad (92009)
Zoning R-1:Single
Interior
Cooling Central Forced Air
Fireplaces Type Gas, Gas Starter
Equipment Dishwasher, Disposal, Microwave, Refrigerator, Gas Oven, Self Cleaning Oven, Gas Range, Gas Cooking
Appliance Dishwasher, Disposal, Microwave, Refrigerator, Gas Oven, Self Cleaning Oven, Gas Range, Gas Cooking
Laundry Laundry Room
Exterior
Garage Spaces 2.0
Pool Community/Common
View Mountains/Hills, Valley/Canyon, Neighborhood
Total Parking Spaces 4
Building
Lot Description Landscaped
Story 2
Lot Size Range 4000-7499 SF
Sewer Public Sewer
Architectural Style Mediterranean/Spanish
Level or Stories 2 Story
Schools
Elementary Schools San Marcos Unified School District
Middle Schools San Marcos Unified School District
High Schools San Marcos Unified School District
Others
Monthly Total Fees $261
Acceptable Financing Cash, Conventional
Listing Terms Cash, Conventional
Special Listing Condition Standard
Read Less Info
Want to know what your home might be worth? Contact us for a FREE valuation!

Our team is ready to help you sell your home for the highest possible price ASAP

Bought with Cathy O'Malley • Coldwell Banker West
GET MORE INFORMATION



