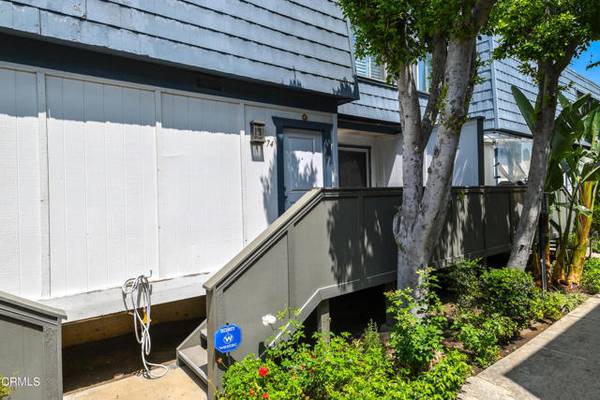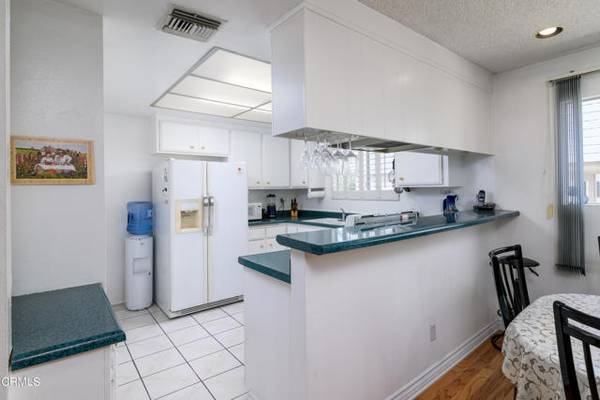For more information regarding the value of a property, please contact us for a free consultation.
Key Details
Sold Price $626,000
Property Type Condo
Listing Status Sold
Purchase Type For Sale
Square Footage 1,203 sqft
Price per Sqft $520
MLS Listing ID V1-23167
Sold Date 06/12/24
Style All Other Attached
Bedrooms 2
Full Baths 2
Half Baths 1
HOA Fees $535/mo
HOA Y/N Yes
Year Built 1975
Lot Size 4.405 Acres
Acres 4.4045
Property Description
Behind the gates you'll find resort-style living at a place called Tarzana Gardens, where plush landscaping, a large pool, spa, cabana, and a tennis court reside. This tri-level unit is located deep in the community, and provides views all the way to the street, without other homes impeding the view. Once inside, you'll notice the open floor plan and a very clean home. This one has not been for sale in over three decades. Enjoy a book in the living room by your fireplace, or entertain guests; this modern, efficient floor plan has good flow for gatherings of family and friends. The bedrooms are located on the top floor, where one is a large primary suite and bathroom. The second bedroom is down the hall, and has access to a close by hall bathroom. An attached, private two car garage is yours, which is also the location to do your laundry. An additional bonus room is in this area, and can act as an office, man cave, playroom, or gym. Take the fun outside and BBQ on your deck, or spend the summers in the newly refinished pool and spa. This community is both FHA and VA loan approved. Located in close proximity to public transportation, the freeway, restaurants, grocery stores, shopping malls, schools, the post office, and numerous medical centers. Today is the opportunity to call this your own. Are you ready?
Behind the gates you'll find resort-style living at a place called Tarzana Gardens, where plush landscaping, a large pool, spa, cabana, and a tennis court reside. This tri-level unit is located deep in the community, and provides views all the way to the street, without other homes impeding the view. Once inside, you'll notice the open floor plan and a very clean home. This one has not been for sale in over three decades. Enjoy a book in the living room by your fireplace, or entertain guests; this modern, efficient floor plan has good flow for gatherings of family and friends. The bedrooms are located on the top floor, where one is a large primary suite and bathroom. The second bedroom is down the hall, and has access to a close by hall bathroom. An attached, private two car garage is yours, which is also the location to do your laundry. An additional bonus room is in this area, and can act as an office, man cave, playroom, or gym. Take the fun outside and BBQ on your deck, or spend the summers in the newly refinished pool and spa. This community is both FHA and VA loan approved. Located in close proximity to public transportation, the freeway, restaurants, grocery stores, shopping malls, schools, the post office, and numerous medical centers. Today is the opportunity to call this your own. Are you ready?
Location
State CA
County Los Angeles
Area Tarzana (91356)
Interior
Cooling Central Forced Air
Flooring Laminate, Tile, Wood
Fireplaces Type FP in Family Room, Gas
Equipment Dishwasher, Dryer, Microwave, Refrigerator, Washer, Gas Range
Appliance Dishwasher, Dryer, Microwave, Refrigerator, Washer, Gas Range
Laundry Garage
Exterior
Parking Features Gated, Direct Garage Access, Garage, Garage - Single Door
Garage Spaces 2.0
Fence Wood
Pool Below Ground, Association
View Neighborhood
Total Parking Spaces 2
Building
Lot Description Sidewalks
Story 3
Sewer Public Sewer
Water Public
Level or Stories 3 Story
Others
Monthly Total Fees $535
Acceptable Financing Cash, Conventional, FHA, VA
Listing Terms Cash, Conventional, FHA, VA
Special Listing Condition Standard
Read Less Info
Want to know what your home might be worth? Contact us for a FREE valuation!

Our team is ready to help you sell your home for the highest possible price ASAP

Bought with Elizabeth Haakenson • Pinnacle Estate Properties, Inc.
GET MORE INFORMATION




