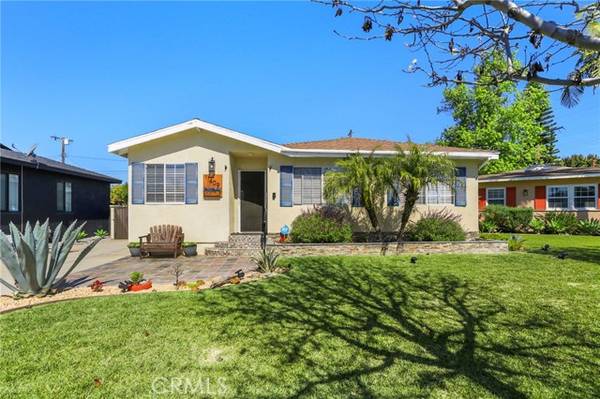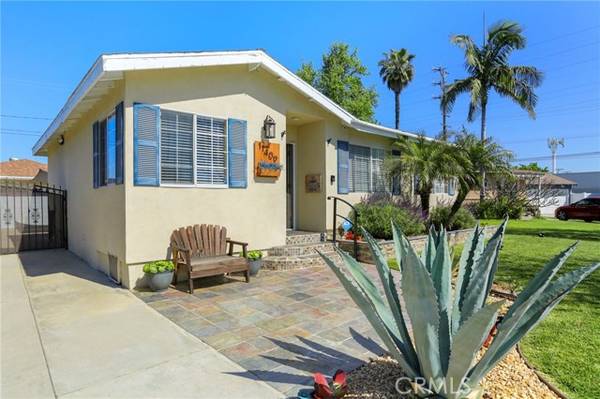For more information regarding the value of a property, please contact us for a free consultation.
Key Details
Sold Price $975,000
Property Type Single Family Home
Sub Type Detached
Listing Status Sold
Purchase Type For Sale
Square Footage 1,702 sqft
Price per Sqft $572
MLS Listing ID SB24088280
Sold Date 06/13/24
Style Detached
Bedrooms 4
Full Baths 2
Construction Status Turnkey
HOA Y/N No
Year Built 1952
Lot Size 5,858 Sqft
Acres 0.1345
Property Description
Nestled on a peaceful cul-de-sac in Downey, this stunning residence offers the perfect blend of luxury, functionality, and accessibility. With four bedrooms and two baths, this wheelchair-friendly home is thoughtfully designed to accommodate diverse lifestyles, providing both comfort and style. Step inside to discover an open-concept floorplan that exudes modern elegance and versatility. The spacious living areas flow seamlessly, offering an ideal setting for relaxation and entertaining alike. The heart of the home is the super-functional kitchen, featuring professional-grade appliances, pullout shelving, ample storage, and a convenient wine fridge. Whether you're a culinary enthusiast or simply love hosting gatherings, this kitchen is sure to impress. Outside, the front and back yards are meticulously landscaped with drought-resistant plants and on automatic timers, ensuring a lush and vibrant exterior while minimizing maintenance efforts. The enclosed backyard is a private oasis, perfect for outdoor entertaining with its spacious layout and barbecue area. From intimate gatherings to lively celebrations, this outdoor space sets the stage for unforgettable moments. The detached garage is extra-large and offers plenty of storage, providing ample space for vehicles, hobbies, and equipment. With its practical layout and convenience, it adds to the overall functionality of the property and comes with running water, utility sink and gas connections. Located in a desirable neighborhood, this home offers easy access to shopping, dining, parks, and schools, providing a coveted comb
Nestled on a peaceful cul-de-sac in Downey, this stunning residence offers the perfect blend of luxury, functionality, and accessibility. With four bedrooms and two baths, this wheelchair-friendly home is thoughtfully designed to accommodate diverse lifestyles, providing both comfort and style. Step inside to discover an open-concept floorplan that exudes modern elegance and versatility. The spacious living areas flow seamlessly, offering an ideal setting for relaxation and entertaining alike. The heart of the home is the super-functional kitchen, featuring professional-grade appliances, pullout shelving, ample storage, and a convenient wine fridge. Whether you're a culinary enthusiast or simply love hosting gatherings, this kitchen is sure to impress. Outside, the front and back yards are meticulously landscaped with drought-resistant plants and on automatic timers, ensuring a lush and vibrant exterior while minimizing maintenance efforts. The enclosed backyard is a private oasis, perfect for outdoor entertaining with its spacious layout and barbecue area. From intimate gatherings to lively celebrations, this outdoor space sets the stage for unforgettable moments. The detached garage is extra-large and offers plenty of storage, providing ample space for vehicles, hobbies, and equipment. With its practical layout and convenience, it adds to the overall functionality of the property and comes with running water, utility sink and gas connections. Located in a desirable neighborhood, this home offers easy access to shopping, dining, parks, and schools, providing a coveted combination of tranquility and convenience. Whether you're seeking a peaceful retreat or a space to host memorable gatherings, this Downey residence offers it all. Don't miss out on the opportunity to make this exceptional property your own. Experience the epitome of luxury living in a home that caters to your every need and desire.
Location
State CA
County Los Angeles
Area Downey (90241)
Zoning DOR105
Interior
Interior Features Bar, Granite Counters, Recessed Lighting
Heating Natural Gas
Cooling Central Forced Air
Flooring Wood
Equipment Dishwasher, Disposal, Refrigerator, Convection Oven, Double Oven, Freezer, Gas Oven, Gas Stove, Ice Maker, Recirculated Exhaust Fan, Self Cleaning Oven, Gas Range
Appliance Dishwasher, Disposal, Refrigerator, Convection Oven, Double Oven, Freezer, Gas Oven, Gas Stove, Ice Maker, Recirculated Exhaust Fan, Self Cleaning Oven, Gas Range
Laundry Inside
Exterior
Parking Features Gated, Garage, Garage Door Opener
Garage Spaces 2.0
Fence Average Condition, Wrought Iron
Roof Type Asphalt,Shingle
Total Parking Spaces 7
Building
Story 1
Lot Size Range 4000-7499 SF
Sewer Public Sewer
Water Public
Architectural Style Traditional
Level or Stories 1 Story
Construction Status Turnkey
Others
Acceptable Financing Cash, Conventional, FHA, VA, Cash To New Loan
Listing Terms Cash, Conventional, FHA, VA, Cash To New Loan
Special Listing Condition Standard
Read Less Info
Want to know what your home might be worth? Contact us for a FREE valuation!

Our team is ready to help you sell your home for the highest possible price ASAP

Bought with Timothy Hoard • Keller Williams Coastal Prop.
GET MORE INFORMATION




