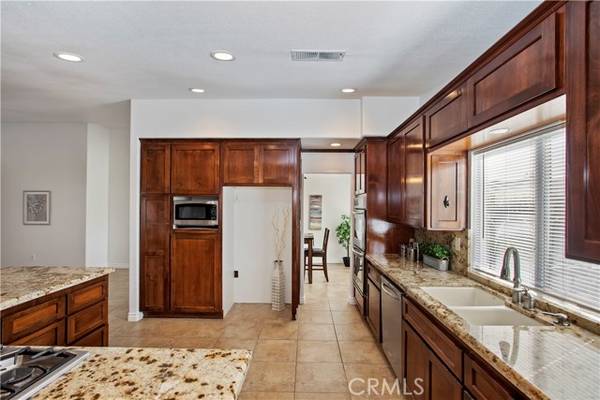For more information regarding the value of a property, please contact us for a free consultation.
Key Details
Sold Price $1,025,000
Property Type Single Family Home
Sub Type Detached
Listing Status Sold
Purchase Type For Sale
Square Footage 2,069 sqft
Price per Sqft $495
MLS Listing ID IG24057620
Sold Date 06/13/24
Style Detached
Bedrooms 4
Full Baths 2
Construction Status Updated/Remodeled
HOA Y/N No
Year Built 1997
Lot Size 0.490 Acres
Acres 0.49
Property Description
Welcome back to the Ponderosa! New and improved interior and price. Built in 1997, this single level layout features: 3 bedroom 2 bathroom+ office/4th bedroom, 2 car garage in front AND 3 car detached garage in back as well as a barn on a culdesac. Some of the upgrades and amenities include: updated Chef's kitchen with custom soft close cabinets, pull outs, SS appliances, double ovens, HUGE island has countertop cooktop with SS telescopic hood vent that retracts when not in use and granite counters. Kitchen is completely open to family and living room. Family room and Living room both have fireplaces!!! Family room has soaring tongue and groove ceiling, built in cabinets, custom wainscoting, and plantation shutters. Property has tile and carpet flooring. Primary bathroom has custom travertine tile shower with dual shower heads. Primary bedroom also has a walk in closet. House has two car garage. Outside you have extensive patio area with allumawood patio cover. 3 car permitted detached garage/workshop, and tongue and groove 4 stall barn with large turn outs. Also included is the raised garden beds, hitching post, flagpoles, horseshoe pit and large turn out area. Also has dog house, sheds and a playhouse. This FLAT totally usable lot also features concrete RV driveway and carport area. 2 Subpanel's one with 220V @ detached garage, one at front garage and has 30 amp outside front garage. Property has new HVAC system, whole house fan, sub panel, Like to garden, apple, lime, pomegranate, orange trees and several herb plants included. Bonus the entire interior has just been pain
Welcome back to the Ponderosa! New and improved interior and price. Built in 1997, this single level layout features: 3 bedroom 2 bathroom+ office/4th bedroom, 2 car garage in front AND 3 car detached garage in back as well as a barn on a culdesac. Some of the upgrades and amenities include: updated Chef's kitchen with custom soft close cabinets, pull outs, SS appliances, double ovens, HUGE island has countertop cooktop with SS telescopic hood vent that retracts when not in use and granite counters. Kitchen is completely open to family and living room. Family room and Living room both have fireplaces!!! Family room has soaring tongue and groove ceiling, built in cabinets, custom wainscoting, and plantation shutters. Property has tile and carpet flooring. Primary bathroom has custom travertine tile shower with dual shower heads. Primary bedroom also has a walk in closet. House has two car garage. Outside you have extensive patio area with allumawood patio cover. 3 car permitted detached garage/workshop, and tongue and groove 4 stall barn with large turn outs. Also included is the raised garden beds, hitching post, flagpoles, horseshoe pit and large turn out area. Also has dog house, sheds and a playhouse. This FLAT totally usable lot also features concrete RV driveway and carport area. 2 Subpanel's one with 220V @ detached garage, one at front garage and has 30 amp outside front garage. Property has new HVAC system, whole house fan, sub panel, Like to garden, apple, lime, pomegranate, orange trees and several herb plants included. Bonus the entire interior has just been painted for you. Don't miss this Horsetown USA Gem.
Location
State CA
County Riverside
Area Riv Cty-Norco (92860)
Interior
Interior Features Beamed Ceilings, Granite Counters, Recessed Lighting
Cooling Central Forced Air
Flooring Carpet, Tile
Fireplaces Type FP in Family Room, FP in Living Room
Equipment Dishwasher, Disposal, Microwave, Double Oven, Gas Stove
Appliance Dishwasher, Disposal, Microwave, Double Oven, Gas Stove
Laundry Garage
Exterior
Parking Features Direct Garage Access, Garage, Garage - Three Door, Garage - Two Door
Garage Spaces 5.0
Fence Cross Fencing, Vinyl, Chain Link
Community Features Horse Trails
Complex Features Horse Trails
Utilities Available Cable Available, Electricity Connected, Sewer Connected, Water Connected
View Neighborhood
Roof Type Tile/Clay
Total Parking Spaces 5
Building
Lot Description Cul-De-Sac, Landscaped, Sprinklers In Front
Story 1
Sewer Public Sewer
Water Public
Architectural Style Ranch
Level or Stories 1 Story
Construction Status Updated/Remodeled
Others
Monthly Total Fees $2
Acceptable Financing Cash, Conventional, FHA, VA
Listing Terms Cash, Conventional, FHA, VA
Special Listing Condition Standard
Read Less Info
Want to know what your home might be worth? Contact us for a FREE valuation!

Our team is ready to help you sell your home for the highest possible price ASAP

Bought with James McGrath • KW Temecula
GET MORE INFORMATION




