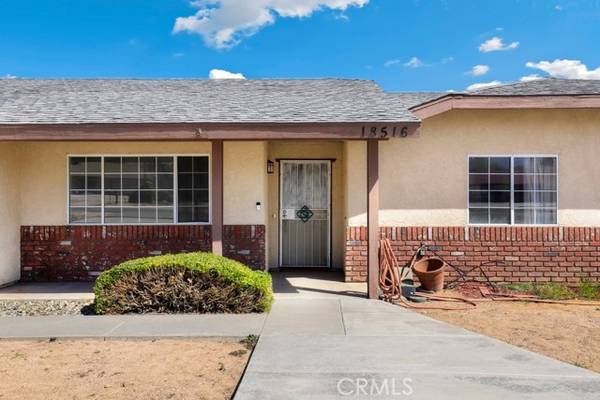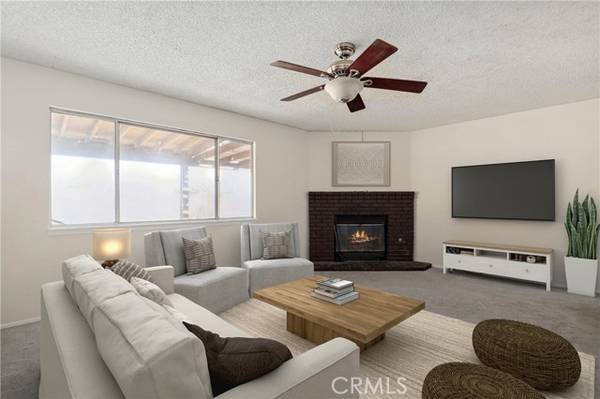For more information regarding the value of a property, please contact us for a free consultation.
Key Details
Sold Price $410,000
Property Type Single Family Home
Sub Type Detached
Listing Status Sold
Purchase Type For Sale
Square Footage 1,586 sqft
Price per Sqft $258
MLS Listing ID OC24067141
Sold Date 06/14/24
Style Detached
Bedrooms 3
Full Baths 2
HOA Y/N No
Year Built 1987
Lot Size 0.425 Acres
Acres 0.4247
Property Description
Welcome to your future dream home, brimming with potential and awaiting your personal touch. Situated on a huge fenced lot spanning almost 1/2 acre, this property offers endless possibilities for customization and expansion. Discover the versatility of a 4th bonus room with French doors off the entry, perfect for use as a home office, den, or additional living space. Bask in the abundance of natural light that fills the living room, kitchen, and dining areas, creating a warm and inviting atmosphere throughout. Cozy up by the brick fireplace in the living room, ideal for cozy evenings and gatherings with loved ones. Go outside to the expansive covered patio that spans the width of the whole house, offering a perfect spot for outdoor entertaining and relaxation. Cross-fenced backyard with an RV carport at the back of the property, providing additional storage and parking options. Retreat to the spacious primary suite, featuring an ensuite bathroom with a double sink vanity and large shower. Benefit from the convenient location near local schools, markets, shopping centers, and dining options, ensuring easy access to all your everyday needs and entertainment. Don't miss out on the opportunity to make this your dream home. Schedule your viewing today and let your imagination run wild with the possibilities!
Welcome to your future dream home, brimming with potential and awaiting your personal touch. Situated on a huge fenced lot spanning almost 1/2 acre, this property offers endless possibilities for customization and expansion. Discover the versatility of a 4th bonus room with French doors off the entry, perfect for use as a home office, den, or additional living space. Bask in the abundance of natural light that fills the living room, kitchen, and dining areas, creating a warm and inviting atmosphere throughout. Cozy up by the brick fireplace in the living room, ideal for cozy evenings and gatherings with loved ones. Go outside to the expansive covered patio that spans the width of the whole house, offering a perfect spot for outdoor entertaining and relaxation. Cross-fenced backyard with an RV carport at the back of the property, providing additional storage and parking options. Retreat to the spacious primary suite, featuring an ensuite bathroom with a double sink vanity and large shower. Benefit from the convenient location near local schools, markets, shopping centers, and dining options, ensuring easy access to all your everyday needs and entertainment. Don't miss out on the opportunity to make this your dream home. Schedule your viewing today and let your imagination run wild with the possibilities!
Location
State CA
County San Bernardino
Area Hesperia (92345)
Interior
Interior Features Pantry, Unfurnished
Cooling Central Forced Air, Electric
Flooring Carpet, Laminate
Fireplaces Type FP in Living Room, Fire Pit, Gas Starter
Equipment Dishwasher, Disposal, Microwave, Water Line to Refr
Appliance Dishwasher, Disposal, Microwave, Water Line to Refr
Laundry Laundry Room
Exterior
Parking Features Direct Garage Access
Garage Spaces 2.0
Fence Average Condition, Chain Link, Wood
Utilities Available Electricity Available, Electricity Connected, Natural Gas Available, Natural Gas Connected, Sewer Available, Water Available, Sewer Connected, Water Connected
View Neighborhood
Roof Type Shingle
Total Parking Spaces 7
Building
Story 1
Water Public
Level or Stories 1 Story
Others
Monthly Total Fees $15
Acceptable Financing Cash, Conventional, Cash To New Loan, Submit
Listing Terms Cash, Conventional, Cash To New Loan, Submit
Special Listing Condition Standard
Read Less Info
Want to know what your home might be worth? Contact us for a FREE valuation!

Our team is ready to help you sell your home for the highest possible price ASAP

Bought with MARTHA RUBIO • ALTICORE REALTY
GET MORE INFORMATION




