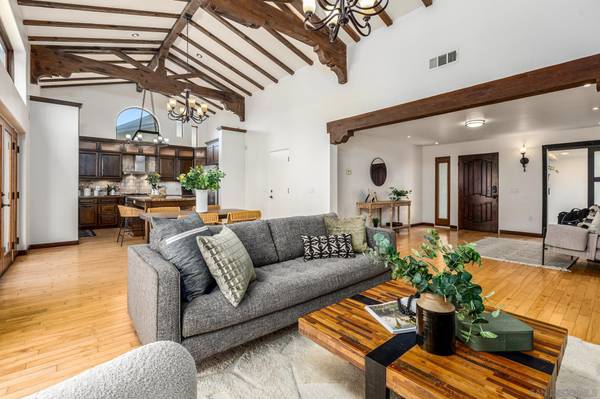For more information regarding the value of a property, please contact us for a free consultation.
Key Details
Sold Price $1,288,000
Property Type Single Family Home
Sub Type Detached
Listing Status Sold
Purchase Type For Sale
Square Footage 1,585 sqft
Price per Sqft $812
Subdivision Poway
MLS Listing ID 240011735
Sold Date 06/17/24
Style Detached
Bedrooms 3
Full Baths 2
HOA Y/N No
Year Built 1976
Lot Size 6,800 Sqft
Acres 0.16
Property Description
Welcome home to this stunning single-story custom home in Poway! New interior and exterior paint and garage epoxy floors have just been added. This is a unique property, Completely remodeled in 2004 (except for garage) and features include gorgeous, tall ceilings with decorative beams and arched doorways adding architectural interest, Altair chandeliers, recessed lighting, custom wood interior doors, hardwood and bamboo flooring and tall windows bringing in lots of natural light. Gourmet chef’s kitchen with granite countertops, decorative tile splash, stainless steel appliances, including a commercial grade gas stove, island with bar seating open to the dining and living room with fireplace and shelving. The detached casita with loft is perfect for an office. The primary bath has a large walk-in shower and an ensuite bath with dual vessel sinks, quartz countertops, vanity area and a walk-in shower adorned in porcelain marble-look tile. Just down the hall are the secondary bedrooms and share the hall bath with a new vanity and quartz countertop. So much room with 3 bedrooms plus an office! Relax and dine al fresco on the front courtyard with custom iron gates or back patio with stamped concrete, fruit trees including blood orange, lemon, guava and grapes plus raised planter with vegetables. Bonus attached 2-car garage with built-ins. Must see gorgeous home and within close proximity to schools, shopping, restaurants, Lake Poway, Old Poway Park, freeway access and in the award winning Poway Unified School District!
Location
State CA
County San Diego
Community Poway
Area Poway (92064)
Zoning R-1:SINGLE
Rooms
Other Rooms 12x9
Master Bedroom 17x12
Bedroom 2 14x13
Bedroom 3 10x8
Living Room 30x29
Dining Room Combo
Kitchen 15x9
Interior
Interior Features Bathtub, Beamed Ceilings, Copper Plumbing Partial, Granite Counters, High Ceilings (9 Feet+), Kitchen Island, Open Floor Plan, Shower, Shower in Tub
Heating Natural Gas
Cooling Central Forced Air
Flooring Wood, Bamboo
Fireplaces Number 1
Fireplaces Type FP in Family Room
Equipment Dishwasher, Disposal, Dryer, Garage Door Opener, Range/Oven, Refrigerator, Washer, Gas Stove, Range/Stove Hood, Gas Range
Appliance Dishwasher, Disposal, Dryer, Garage Door Opener, Range/Oven, Refrigerator, Washer, Gas Stove, Range/Stove Hood, Gas Range
Laundry Garage
Exterior
Exterior Feature Stucco
Parking Features Attached
Garage Spaces 2.0
Fence Full
View Mountains/Hills, Trees/Woods
Roof Type Tile/Clay
Total Parking Spaces 4
Building
Story 1
Lot Size Range 4000-7499 SF
Sewer Sewer Connected
Water Meter on Property
Level or Stories 1 Story
Others
Ownership Fee Simple
Acceptable Financing Cash, Conventional, FHA, VA
Listing Terms Cash, Conventional, FHA, VA
Read Less Info
Want to know what your home might be worth? Contact us for a FREE valuation!

Our team is ready to help you sell your home for the highest possible price ASAP

Bought with Keith Castiglione • Compass
GET MORE INFORMATION




