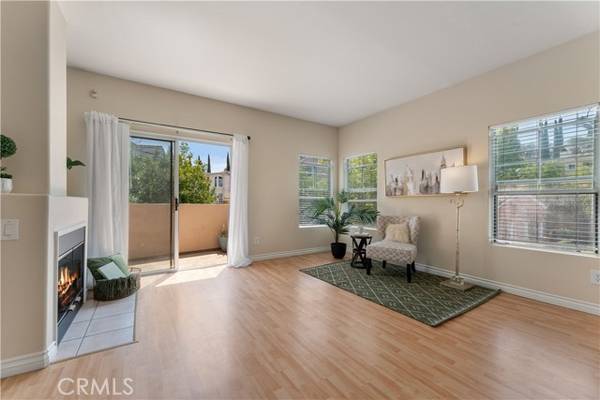For more information regarding the value of a property, please contact us for a free consultation.
Key Details
Sold Price $729,900
Property Type Condo
Listing Status Sold
Purchase Type For Sale
Square Footage 1,200 sqft
Price per Sqft $608
MLS Listing ID PW24098575
Sold Date 06/18/24
Style All Other Attached
Bedrooms 3
Full Baths 2
Construction Status Turnkey
HOA Fees $390/mo
HOA Y/N Yes
Year Built 1993
Property Description
Welcome to 1050 S Rossano Way, Anaheim Hills! Located in the beautiful European inspired gated Renaissance community, this upper unit offers luxurious living in a prime location. As you enter, you are greeted by a spacious living room featuring a cozy fireplace and a sliding glass door that opens to your private patio deck overlooking the pool. Adjacent to the living room is a separate formal dining area adorned with a stained glass chandelier, perfect for entertaining guests. The kitchen boasts white cabinets, quartz countertops, new stainless steel appliances, recessed lighting, and up lighting, creating an inviting atmosphere for culinary enthusiasts. This unit features three bedrooms and two bathrooms, with approximately 1200 sq ft of living space. The primary bedroom is generously sized and includes a walk-in closet and an en-suite bathroom with dual sinks. The two secondary bedrooms share a Jack and Jill bathroom with a tub and shower. One of the bedrooms features mirrored wardrobe closet doors, while the other boasts 4-panel wood wardrobe doors. Additional highlights of this property include laminate flooring throughout, a stackable washer and dryer conveniently located in a hall closet, and a 2-car attached tandem garage providing ample parking and storage space. Residents of the Renaissance community enjoy access to a pool, spa, and gym, all just steps away from the unit. Conveniently located near award-winning schools, shopping centers, restaurants, and freeways, this property offers the ultimate blend of comfort, convenience, and luxury living.
Welcome to 1050 S Rossano Way, Anaheim Hills! Located in the beautiful European inspired gated Renaissance community, this upper unit offers luxurious living in a prime location. As you enter, you are greeted by a spacious living room featuring a cozy fireplace and a sliding glass door that opens to your private patio deck overlooking the pool. Adjacent to the living room is a separate formal dining area adorned with a stained glass chandelier, perfect for entertaining guests. The kitchen boasts white cabinets, quartz countertops, new stainless steel appliances, recessed lighting, and up lighting, creating an inviting atmosphere for culinary enthusiasts. This unit features three bedrooms and two bathrooms, with approximately 1200 sq ft of living space. The primary bedroom is generously sized and includes a walk-in closet and an en-suite bathroom with dual sinks. The two secondary bedrooms share a Jack and Jill bathroom with a tub and shower. One of the bedrooms features mirrored wardrobe closet doors, while the other boasts 4-panel wood wardrobe doors. Additional highlights of this property include laminate flooring throughout, a stackable washer and dryer conveniently located in a hall closet, and a 2-car attached tandem garage providing ample parking and storage space. Residents of the Renaissance community enjoy access to a pool, spa, and gym, all just steps away from the unit. Conveniently located near award-winning schools, shopping centers, restaurants, and freeways, this property offers the ultimate blend of comfort, convenience, and luxury living.
Location
State CA
County Orange
Area Oc - Anaheim (92808)
Interior
Interior Features Living Room Balcony, Living Room Deck Attached, Recessed Lighting
Cooling Central Forced Air
Flooring Laminate
Fireplaces Type FP in Living Room
Equipment Dishwasher, Dryer, Microwave, Washer, Gas Range
Appliance Dishwasher, Dryer, Microwave, Washer, Gas Range
Laundry Closet Full Sized, Inside
Exterior
Exterior Feature Stucco
Parking Features Direct Garage Access, Garage, Garage - Single Door
Garage Spaces 2.0
Pool Community/Common, Association
Utilities Available Cable Available, Electricity Connected, Natural Gas Connected, Sewer Connected, Water Connected
Roof Type Tile/Clay
Total Parking Spaces 2
Building
Story 1
Sewer Public Sewer, Sewer Paid
Water Public
Architectural Style Mediterranean/Spanish
Level or Stories 1 Story
Construction Status Turnkey
Others
Monthly Total Fees $421
Acceptable Financing Cash, Cash To New Loan
Listing Terms Cash, Cash To New Loan
Special Listing Condition Standard
Read Less Info
Want to know what your home might be worth? Contact us for a FREE valuation!

Our team is ready to help you sell your home for the highest possible price ASAP

Bought with Elizabeth Do • Keller Williams Realty
GET MORE INFORMATION




