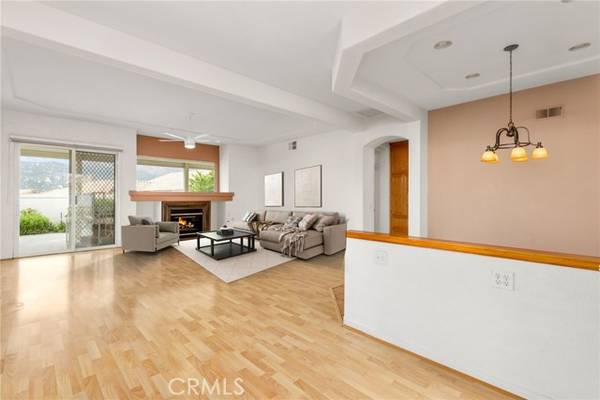For more information regarding the value of a property, please contact us for a free consultation.
Key Details
Sold Price $439,900
Property Type Single Family Home
Sub Type Detached
Listing Status Sold
Purchase Type For Sale
Square Footage 1,882 sqft
Price per Sqft $233
MLS Listing ID EV24049789
Sold Date 06/18/24
Style Detached
Bedrooms 2
Full Baths 2
HOA Fees $364/mo
HOA Y/N Yes
Year Built 1997
Lot Size 6,534 Sqft
Acres 0.15
Property Description
Lovely Azalea floor plan located in one of the most sought after 55+ communities in Southern California. Sun Lakes Country Club located in "The Pass" area between the majestic San Gorgonio and San Jacinto mountains. This 1882 square foot home has just undergone a complete full exterior paint job and is stunning, to say the least. An Azalea features 2 bedrooms, 2 baths, a bonus room that was used as an office, but could be a den, art studio or craft room, a formal dining area, breakfast area, spacious kitchen, and an indoor laundry room. As you enter this light and bright home, you immediately feel the openness from the many windows that are featured in this floor plan. The living room has an fireplace for added ambience, and the formal dining room could be used as a sitting area or open den. In the impressive kitchen you will find cabinet space galore, plenty of work area, and it is completely open to the living and dining room for a great room feel. There are built-in stylish and functional book shelves with cabinets in the bonus room. The comfortable primary bedroom features a sliding door to the backyard patio area, and a sizeable bathroom with double sinks, bathtub, shower and a large walk-in closet. Your guest will enjoy their stay in a roomy bedroom with the guest bathroom just outside their door. The laundry room features a large work sink and plenty of room for the washer and dryer. From the laundry room, enter right into the 2 car garage plus a golf cart garage with plenty of storage. The low maintenance backyard is ready for family gatherings and the views of the
Lovely Azalea floor plan located in one of the most sought after 55+ communities in Southern California. Sun Lakes Country Club located in "The Pass" area between the majestic San Gorgonio and San Jacinto mountains. This 1882 square foot home has just undergone a complete full exterior paint job and is stunning, to say the least. An Azalea features 2 bedrooms, 2 baths, a bonus room that was used as an office, but could be a den, art studio or craft room, a formal dining area, breakfast area, spacious kitchen, and an indoor laundry room. As you enter this light and bright home, you immediately feel the openness from the many windows that are featured in this floor plan. The living room has an fireplace for added ambience, and the formal dining room could be used as a sitting area or open den. In the impressive kitchen you will find cabinet space galore, plenty of work area, and it is completely open to the living and dining room for a great room feel. There are built-in stylish and functional book shelves with cabinets in the bonus room. The comfortable primary bedroom features a sliding door to the backyard patio area, and a sizeable bathroom with double sinks, bathtub, shower and a large walk-in closet. Your guest will enjoy their stay in a roomy bedroom with the guest bathroom just outside their door. The laundry room features a large work sink and plenty of room for the washer and dryer. From the laundry room, enter right into the 2 car garage plus a golf cart garage with plenty of storage. The low maintenance backyard is ready for family gatherings and the views of the surrounding hills are splendid from the viewing deck. Sun Lakes Country Club is one of Southern California's best kept secret for anyone seeking a full retirement life with so much to offer. Enjoy the 3 clubhouses, tennis counts, 2 restaurants, 2 golf courses, bocce ball courts, 3 gyms and so much more or just relax on the veranda listening to live music with friends. Come see this wonderful community and home today!
Location
State CA
County Riverside
Area Riv Cty-Banning (92220)
Interior
Cooling Central Forced Air
Fireplaces Type FP in Living Room, Gas
Equipment Dishwasher, Disposal, Microwave, Refrigerator, Gas Oven, Gas Stove
Appliance Dishwasher, Disposal, Microwave, Refrigerator, Gas Oven, Gas Stove
Laundry Laundry Room, Inside
Exterior
Parking Features Garage, Garage - Single Door
Garage Spaces 2.0
Fence Vinyl
Pool Association, Heated
Utilities Available Cable Connected, Electricity Connected, Natural Gas Connected, Sewer Connected, Water Connected
View Mountains/Hills
Roof Type Tile/Clay
Total Parking Spaces 2
Building
Lot Description Sidewalks, Landscaped
Story 1
Lot Size Range 4000-7499 SF
Sewer Public Sewer
Water Public
Level or Stories 1 Story
Others
Senior Community Other
Monthly Total Fees $369
Acceptable Financing Conventional, FHA, VA, Cash To New Loan
Listing Terms Conventional, FHA, VA, Cash To New Loan
Read Less Info
Want to know what your home might be worth? Contact us for a FREE valuation!

Our team is ready to help you sell your home for the highest possible price ASAP

Bought with SHARON SMITH • Berkshire Hathaway Homeservices California Realty



