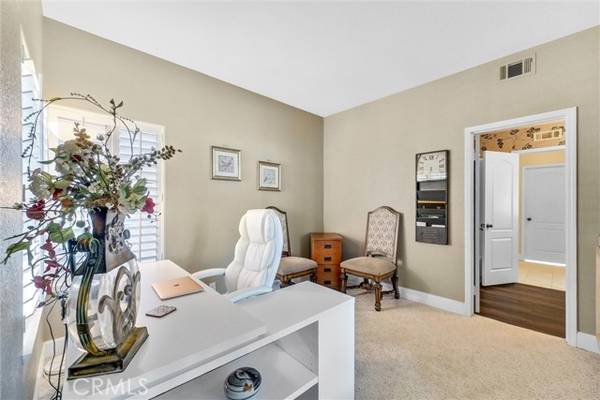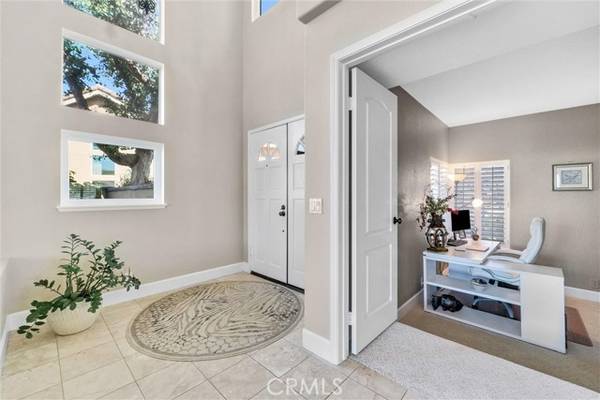For more information regarding the value of a property, please contact us for a free consultation.
Key Details
Sold Price $1,515,000
Property Type Single Family Home
Sub Type Detached
Listing Status Sold
Purchase Type For Sale
Square Footage 2,783 sqft
Price per Sqft $544
MLS Listing ID TR24084828
Sold Date 06/18/24
Style Detached
Bedrooms 4
Full Baths 3
HOA Fees $50/mo
HOA Y/N Yes
Year Built 1991
Lot Size 7,793 Sqft
Acres 0.1789
Property Description
Welcome to your dream home! This stunning property boasts incredible VIEWS and a wealth of luxurious features. With four bedroooms ( the downstairs bedroom currently being used as a den) and three upgraded bathrooms, this home offers ample space and modern amenities for comfort As you enter, you'll be greeted by a bright room with plenty of natural light streaming in through the many new windows. The formal dining room seamlessly conects to the kitchen, offering a perfect setting for entertaining guests while enjoying the gorgeous view, pool & spa. The beautifully remodeled kitchen is a chef's delight, featuring upgraded appliances and countertops. The cozy family room is a warm and inviting space, complete with elegant custom white bookshelves and fireplace. On the main level, you'll find a remodeled powder room, a den with custom cabinetry and a convenient laundry room with granite countertops. The home also offers direct entry to a spacious three-car garage. Upstairs, the oversized master bedroom offers breathtaking views and a fully remodeled master bathroom. Additionally, there are two nice-sized secondary room for family or guests. The backyard is a private oasis, featuring a pebble tech black bottom pool and spa. a new custom 42" buillt-in BBQ and a lush grass area for relaxation and recreation. The property also boasts a newer roof, windows, fixtures, pool heater and pool pump, ensuring peace of mind for the new howmeowner. Don't miss ths opportunity to own a truly exceptional home with a perfect blend of style comfort and luxury. Close to schools, shopping, FWY, Pa
Welcome to your dream home! This stunning property boasts incredible VIEWS and a wealth of luxurious features. With four bedroooms ( the downstairs bedroom currently being used as a den) and three upgraded bathrooms, this home offers ample space and modern amenities for comfort As you enter, you'll be greeted by a bright room with plenty of natural light streaming in through the many new windows. The formal dining room seamlessly conects to the kitchen, offering a perfect setting for entertaining guests while enjoying the gorgeous view, pool & spa. The beautifully remodeled kitchen is a chef's delight, featuring upgraded appliances and countertops. The cozy family room is a warm and inviting space, complete with elegant custom white bookshelves and fireplace. On the main level, you'll find a remodeled powder room, a den with custom cabinetry and a convenient laundry room with granite countertops. The home also offers direct entry to a spacious three-car garage. Upstairs, the oversized master bedroom offers breathtaking views and a fully remodeled master bathroom. Additionally, there are two nice-sized secondary room for family or guests. The backyard is a private oasis, featuring a pebble tech black bottom pool and spa. a new custom 42" buillt-in BBQ and a lush grass area for relaxation and recreation. The property also boasts a newer roof, windows, fixtures, pool heater and pool pump, ensuring peace of mind for the new howmeowner. Don't miss ths opportunity to own a truly exceptional home with a perfect blend of style comfort and luxury. Close to schools, shopping, FWY, Parks, hiking trails and even a dog park!
Location
State CA
County San Bernardino
Area Chino Hills (91709)
Interior
Interior Features Unfurnished
Cooling Central Forced Air
Fireplaces Type FP in Family Room
Equipment Disposal, Microwave, Double Oven, Barbecue
Appliance Disposal, Microwave, Double Oven, Barbecue
Laundry Laundry Room
Exterior
Garage Spaces 3.0
Pool Below Ground, Private, Heated
View Mountains/Hills, Valley/Canyon, City Lights
Total Parking Spaces 3
Building
Lot Description Cul-De-Sac, Curbs, Sidewalks, Landscaped
Story 2
Lot Size Range 7500-10889 SF
Sewer Unknown
Water Public
Level or Stories 2 Story
Others
Monthly Total Fees $118
Acceptable Financing Cash, Conventional
Listing Terms Cash, Conventional
Special Listing Condition Standard
Read Less Info
Want to know what your home might be worth? Contact us for a FREE valuation!

Our team is ready to help you sell your home for the highest possible price ASAP

Bought with Aki Ishino • eXp Realty of Southern CA, Inc
GET MORE INFORMATION




