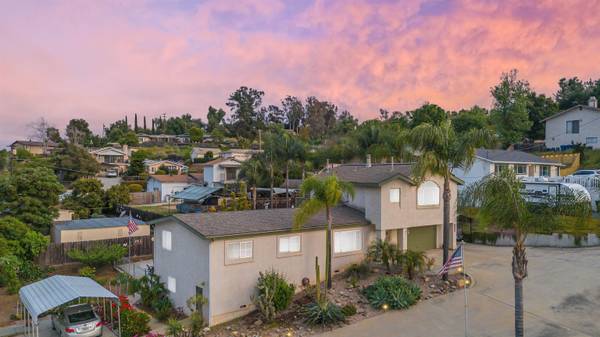For more information regarding the value of a property, please contact us for a free consultation.
Key Details
Sold Price $920,000
Property Type Single Family Home
Sub Type Detached
Listing Status Sold
Purchase Type For Sale
Square Footage 2,048 sqft
Price per Sqft $449
MLS Listing ID 240010604
Sold Date 06/21/24
Style Detached
Bedrooms 4
Full Baths 3
HOA Y/N No
Year Built 1968
Lot Size 0.710 Acres
Acres 0.71
Property Description
Nestled on a private lane in a serene, family-friendly neighborhood, this charming 4-bedroom, 3-bathroom home offers a tranquil retreat. Spanning 2048 square feet, the residence features hardwood floors throughout, creating an inviting ambiance. The 750 square foot master retreat is a luxurious haven, boasting an updated master bathroom for ultimate relaxation. The kitchen is a chef's delight, complete with an island, convection oven, and ample counter and cupboard space. This home is equipped with modern conveniences, including a tankless water heater, water softener, OWNED SOLAR, and water filtration system. These features ensure a constant supply of hot water, softened water for bathing, and filtered water for drinking and cooking, enhancing the comfort and quality of living in this lovely abode. A new roof in 2018 ensures peace of mind for years to come. Step outside to the expansive two-leveled concrete patio, perfect for entertaining. Enjoy a game of pool on the outdoor pool table or fire up the outdoor grill connected to the natural gas line for a barbecue. The outdoor space is beautifully landscaped with two gazebos, a spa with a new cover, and an array of fruit trees including apple, fig, lemon, key-lime, blood-orange, apricot, cherry, avocado, pomegranate, grape vine, and blackberry bushes. Two carports provide convenient parking. This home offers a rare opportunity for peaceful living with ample amenities
Location
State CA
County San Diego
Area Lakeside (92040)
Zoning R-1:SINGLE
Rooms
Family Room 00X00
Master Bedroom 31X12
Bedroom 2 13X14
Bedroom 3 09X11
Bedroom 4 10X13
Bedroom 5 00X00
Living Room 13X18
Dining Room 09X13
Kitchen 09X13
Interior
Heating Natural Gas
Cooling Central Forced Air
Fireplaces Number 1
Fireplaces Type FP in Master BR
Equipment Dishwasher, Disposal, Garage Door Opener, Pool/Spa/Equipment, Range/Oven, Refrigerator, Shed(s), Solar Panels, Water Filtration, Water Softener, Other/Remarks
Appliance Dishwasher, Disposal, Garage Door Opener, Pool/Spa/Equipment, Range/Oven, Refrigerator, Shed(s), Solar Panels, Water Filtration, Water Softener, Other/Remarks
Laundry Garage
Exterior
Exterior Feature Stucco
Parking Features Attached
Garage Spaces 2.0
Fence Partial
Roof Type Composition
Total Parking Spaces 4
Building
Story 2
Lot Size Range 1-3999 SF
Sewer Sewer Connected
Water Meter on Property
Level or Stories 2 Story
Schools
Elementary Schools Lakeside Union School District
Middle Schools Lakeside Union School District
High Schools Grossmont Union High School District
Others
Ownership PUD
Acceptable Financing Cash, Conventional, FHA, VA
Listing Terms Cash, Conventional, FHA, VA
Read Less Info
Want to know what your home might be worth? Contact us for a FREE valuation!

Our team is ready to help you sell your home for the highest possible price ASAP

Bought with Flora Chaparro • Team Z Realty
GET MORE INFORMATION




