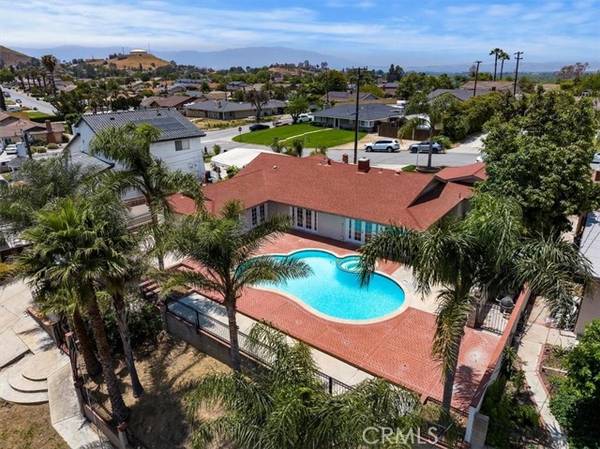For more information regarding the value of a property, please contact us for a free consultation.
Key Details
Sold Price $900,000
Property Type Single Family Home
Sub Type Detached
Listing Status Sold
Purchase Type For Sale
Square Footage 1,914 sqft
Price per Sqft $470
MLS Listing ID IG24108656
Sold Date 06/24/24
Style Detached
Bedrooms 3
Full Baths 2
HOA Y/N No
Year Built 1963
Lot Size 0.680 Acres
Acres 0.68
Property Description
Single story pool home with a View! Property features a 29,621 square foot lot, 1,914 square foot home, very private location on a cul-de-sac, with a view of the Mountains and City lights. So much potential with the lot size, you can build an ADU, property has RV and trailer parking behind gates. Property featuring oversized private pool for relaxing in your own backyard, red brick through pool area. Home features an open concept once you walk through the front door, nice size family room with brick fireplace, living room, French doors with side panels in both living room and family room leading to pool area, kitchen features tile counters, upgraded oven and cook top, newly white painted cabinets, nice tile with inserts through out most of the home with new carpet in all 3 bedrooms, inside laundry room with wash basin, attached 2 car garage, tub shower in hall bath, walk in shower and separate tub in master bath room, 3 nice size bedrooms, upgraded dual pane windows, located near one of the most best Elementary schools in Norco, Highland Elementary.
Single story pool home with a View! Property features a 29,621 square foot lot, 1,914 square foot home, very private location on a cul-de-sac, with a view of the Mountains and City lights. So much potential with the lot size, you can build an ADU, property has RV and trailer parking behind gates. Property featuring oversized private pool for relaxing in your own backyard, red brick through pool area. Home features an open concept once you walk through the front door, nice size family room with brick fireplace, living room, French doors with side panels in both living room and family room leading to pool area, kitchen features tile counters, upgraded oven and cook top, newly white painted cabinets, nice tile with inserts through out most of the home with new carpet in all 3 bedrooms, inside laundry room with wash basin, attached 2 car garage, tub shower in hall bath, walk in shower and separate tub in master bath room, 3 nice size bedrooms, upgraded dual pane windows, located near one of the most best Elementary schools in Norco, Highland Elementary.
Location
State CA
County Riverside
Area Riv Cty-Norco (92860)
Zoning R110M
Interior
Cooling Central Forced Air
Flooring Carpet, Tile
Fireplaces Type FP in Family Room
Equipment Dishwasher, Electric Oven, Electric Range
Appliance Dishwasher, Electric Oven, Electric Range
Laundry Laundry Room
Exterior
Garage Spaces 2.0
Pool Below Ground, Private
Community Features Horse Trails
Complex Features Horse Trails
View Mountains/Hills, City Lights
Total Parking Spaces 2
Building
Story 1
Sewer Public Sewer
Water Public
Level or Stories 1 Story
Others
Monthly Total Fees $2
Acceptable Financing Cash, Conventional
Listing Terms Cash, Conventional
Special Listing Condition Standard
Read Less Info
Want to know what your home might be worth? Contact us for a FREE valuation!

Our team is ready to help you sell your home for the highest possible price ASAP

Bought with Monce Carrasco • Berkshire Hathaway HomeServices Lifestyle Prop
GET MORE INFORMATION




