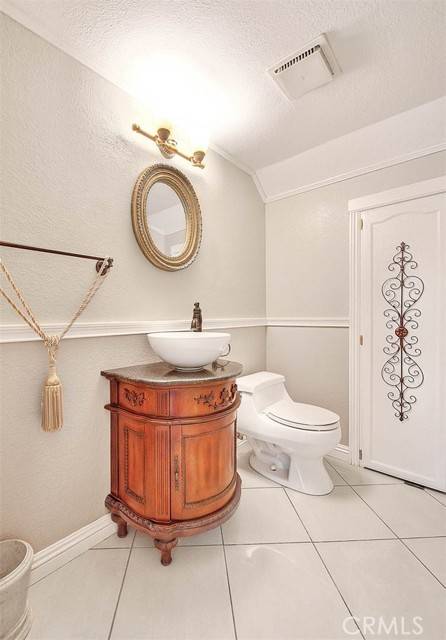For more information regarding the value of a property, please contact us for a free consultation.
Key Details
Sold Price $1,053,910
Property Type Single Family Home
Sub Type Detached
Listing Status Sold
Purchase Type For Sale
Square Footage 2,311 sqft
Price per Sqft $456
MLS Listing ID CV24098835
Sold Date 06/25/24
Style Detached
Bedrooms 3
Full Baths 2
Half Baths 1
Construction Status Turnkey,Updated/Remodeled
HOA Fees $155/mo
HOA Y/N Yes
Year Built 1982
Lot Size 6,424 Sqft
Acres 0.1475
Property Description
The private setting you have been looking for. Tucked away in a peaceful cul-de-sac, this 3 bedroom/2.5 bathroom elegantly upgraded property will surely impress. Chino Hills boasts a wonderful quality of living with award winning schools and close proximity to Orange County and surrounding areas. The beautiful rolling hills location of the Summit Ranch Community features fabulous amenities at an extremely reasonable cost. Community pool, club house, picnic area, tennis courts, pickle ball, sports court, horse trails and equestrian options. This delightful floor plan features double door entry that leads to the formal living and formal dining spaces of the home. Dramatic high ceilings in the formal living room showcase the upgraded fireplace and raised hearth. Lovely natural light accents both the formal dining room as well as the living room. Custom etched glass doors showcase the remodeled kitchen. You will appreciate the rich warm toned wood cabinetry, upgraded counters with bar top dining, recessed lighting, glass front display cabinets, beautifully designed backsplash and view from the sink of the private backyard area with majestic mountain views. The kitchen opens to the family room and there is an enclosed laundry area discreetly situated behind double doors. A bonus room has been added downstairs and has multiple options for use. Game room, play room, home office or could possibly be used as a downstairs bedroom. There is also a powder room downstairs that has been upgraded with a new vanity and tile flooring that is utilized throughout the downstairs level of the h
The private setting you have been looking for. Tucked away in a peaceful cul-de-sac, this 3 bedroom/2.5 bathroom elegantly upgraded property will surely impress. Chino Hills boasts a wonderful quality of living with award winning schools and close proximity to Orange County and surrounding areas. The beautiful rolling hills location of the Summit Ranch Community features fabulous amenities at an extremely reasonable cost. Community pool, club house, picnic area, tennis courts, pickle ball, sports court, horse trails and equestrian options. This delightful floor plan features double door entry that leads to the formal living and formal dining spaces of the home. Dramatic high ceilings in the formal living room showcase the upgraded fireplace and raised hearth. Lovely natural light accents both the formal dining room as well as the living room. Custom etched glass doors showcase the remodeled kitchen. You will appreciate the rich warm toned wood cabinetry, upgraded counters with bar top dining, recessed lighting, glass front display cabinets, beautifully designed backsplash and view from the sink of the private backyard area with majestic mountain views. The kitchen opens to the family room and there is an enclosed laundry area discreetly situated behind double doors. A bonus room has been added downstairs and has multiple options for use. Game room, play room, home office or could possibly be used as a downstairs bedroom. There is also a powder room downstairs that has been upgraded with a new vanity and tile flooring that is utilized throughout the downstairs level of the home. Upstairs are 3 bedrooms including the primary bedroom with on-suite bathroom. A full guest bathroom is located on the upper floor. The primary enjoys views and the high ceiling creates a feeling of spaciousness. The bathroom has upgraded vanity, separate soaking tub and walk in shower. The 2 guest bedrooms each have direct access to a sizable balcony. A perfect spot to take in the foothill setting, relax, study or enjoy an outdoor dining spot. Guest bathroom has also been upgraded with new vanity, shower tile and flooring. The backyard allows for outdoor entertaining and dining surrounded by mature trees and the views that makes this such a special property. Neatly landscaped in both front and back. A move-in ready home waiting to be enjoyed!
Location
State CA
County San Bernardino
Area Chino Hills (91709)
Interior
Interior Features Recessed Lighting
Cooling Central Forced Air
Flooring Carpet, Tile
Fireplaces Type FP in Living Room
Equipment Dishwasher, Gas Oven, Gas Range
Appliance Dishwasher, Gas Oven, Gas Range
Laundry Inside
Exterior
Exterior Feature Stucco
Parking Features Garage - Two Door
Garage Spaces 2.0
Fence Wrought Iron
Pool Below Ground, Community/Common, Association
Utilities Available Sewer Connected
View Mountains/Hills, Valley/Canyon, Trees/Woods, City Lights
Roof Type Concrete,Tile/Clay
Total Parking Spaces 2
Building
Lot Description Cul-De-Sac, Landscaped
Story 2
Lot Size Range 4000-7499 SF
Sewer Public Sewer
Water Public
Architectural Style Traditional
Level or Stories 2 Story
Construction Status Turnkey,Updated/Remodeled
Others
Monthly Total Fees $189
Acceptable Financing Cash, Cash To New Loan, Submit
Listing Terms Cash, Cash To New Loan, Submit
Special Listing Condition Standard
Read Less Info
Want to know what your home might be worth? Contact us for a FREE valuation!

Our team is ready to help you sell your home for the highest possible price ASAP

Bought with Lei Wu • Pacific Sterling Realty
GET MORE INFORMATION




