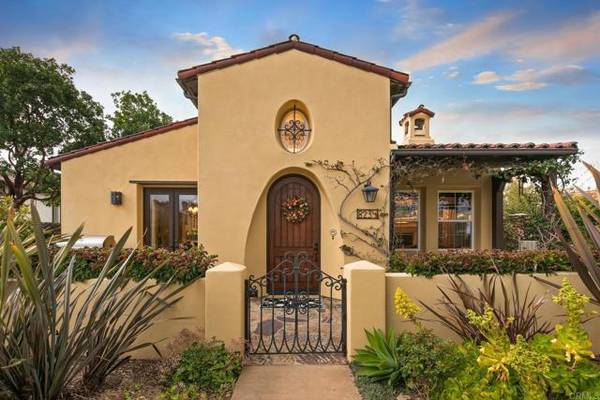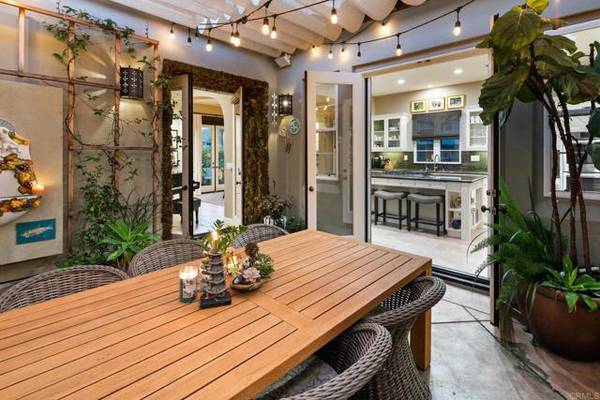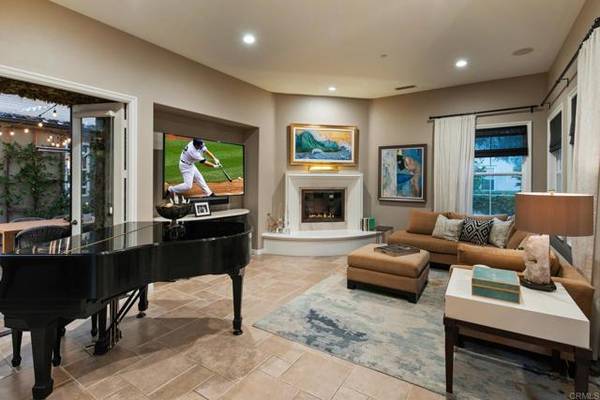For more information regarding the value of a property, please contact us for a free consultation.
Key Details
Sold Price $2,450,000
Property Type Single Family Home
Sub Type Detached
Listing Status Sold
Purchase Type For Sale
Square Footage 2,180 sqft
Price per Sqft $1,123
Subdivision Santaluz
MLS Listing ID NDP2402395
Sold Date 06/24/24
Style Detached
Bedrooms 3
Full Baths 3
HOA Fees $615/mo
HOA Y/N Yes
Year Built 2003
Lot Size 6,661 Sqft
Acres 0.1529
Property Description
Location, Location, Location! Experience the essence of luxury living in this incredible single-level casita, perfectly positioned adjacent to the Santaluz Village Green, offering unobstructed sunrise views. Enjoy boundless outdoor entertainment opportunities on an oversized lot, while taking in the serene views of Black Mountain. Upon entering, you'll be greeted by a luxurious interior with custom finishes throughout. The open floor plan, complemented by high ceilings, creates a bright and airy atmosphere. The gourmet kitchen is equipped with top-of-the-line appliances, including double ovens, granite countertops, and an island to gather. The central courtyard serves as the heart of the home, featuring multiple French doors, a living wall of succulents, a soothing fountain, and a floating canopy for shade. One secondary bedroom is currently a built-out library, while the other is an en-suite guest suite bedroom. The primary suite boasts a spa-like bathroom with a soaking tub, vanity, and two built-out closets. This exceptional home is just a short distance from the Santaluz Club facilities, providing ultimate convenience and luxury living.
Location, Location, Location! Experience the essence of luxury living in this incredible single-level casita, perfectly positioned adjacent to the Santaluz Village Green, offering unobstructed sunrise views. Enjoy boundless outdoor entertainment opportunities on an oversized lot, while taking in the serene views of Black Mountain. Upon entering, you'll be greeted by a luxurious interior with custom finishes throughout. The open floor plan, complemented by high ceilings, creates a bright and airy atmosphere. The gourmet kitchen is equipped with top-of-the-line appliances, including double ovens, granite countertops, and an island to gather. The central courtyard serves as the heart of the home, featuring multiple French doors, a living wall of succulents, a soothing fountain, and a floating canopy for shade. One secondary bedroom is currently a built-out library, while the other is an en-suite guest suite bedroom. The primary suite boasts a spa-like bathroom with a soaking tub, vanity, and two built-out closets. This exceptional home is just a short distance from the Santaluz Club facilities, providing ultimate convenience and luxury living.
Location
State CA
County San Diego
Community Santaluz
Area Rancho Bernardo (92127)
Building/Complex Name Santaluz
Zoning Residentia
Interior
Cooling Central Forced Air
Flooring Carpet, Tile
Fireplaces Type FP in Family Room
Equipment Dishwasher, Disposal, Microwave, Refrigerator, Convection Oven, Double Oven, Gas Stove
Appliance Dishwasher, Disposal, Microwave, Refrigerator, Convection Oven, Double Oven, Gas Stove
Laundry Laundry Room, Inside
Exterior
Parking Features Garage, Garage - Two Door
Garage Spaces 2.0
Utilities Available Cable Connected, Electricity Connected, See Remarks
Roof Type Tile/Clay
Total Parking Spaces 2
Building
Lot Description Curbs, Sidewalks
Story 1
Lot Size Range 4000-7499 SF
Sewer Public Sewer
Architectural Style Mediterranean/Spanish
Level or Stories 1 Story
Schools
Elementary Schools Poway Unified School District
Middle Schools Poway Unified School District
High Schools Poway Unified School District
Others
Monthly Total Fees $815
Acceptable Financing Cash, Conventional, Cash To New Loan
Listing Terms Cash, Conventional, Cash To New Loan
Special Listing Condition Standard
Read Less Info
Want to know what your home might be worth? Contact us for a FREE valuation!

Our team is ready to help you sell your home for the highest possible price ASAP

Bought with David M Rudd • Radius Agent Realty



