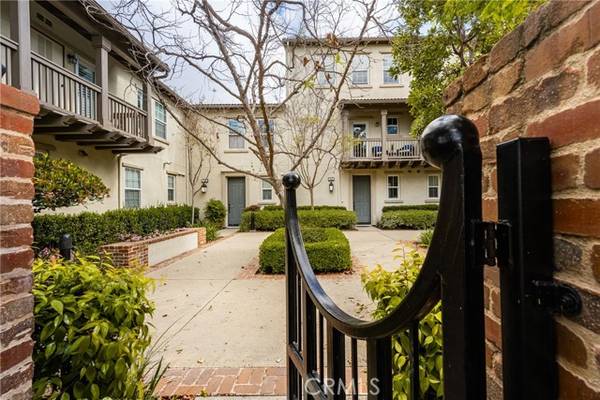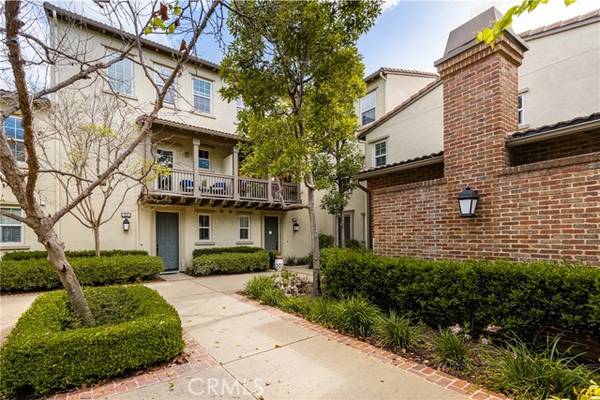For more information regarding the value of a property, please contact us for a free consultation.
Key Details
Sold Price $867,750
Property Type Townhouse
Sub Type Townhome
Listing Status Sold
Purchase Type For Sale
Square Footage 1,324 sqft
Price per Sqft $655
MLS Listing ID OC24062934
Sold Date 06/26/24
Style Townhome
Bedrooms 2
Full Baths 2
Half Baths 1
Construction Status Turnkey
HOA Fees $283/mo
HOA Y/N Yes
Year Built 2008
Lot Size 1,000 Sqft
Acres 0.023
Property Description
1512 Valencia MLS Home is where your heart is This lovely 2 bedroom, 2.5 bath townhome is a great home to create your happiness, safety nest, and a place to grow. Experience modern comfort. A large 2-car garage is a convenient direct access to your home. Separate laundry room is at the entry lower level with built-in cabinetry. Large under staircase storage space. Sun Splashing Southwest facing home offers bright rooms with natural light. Spacious open kitchen and great room. Kitchen features a walk-in pantry and breakfast counter bar. The kitchen, great room, dining room, and powder room are all spread in a nice large separate floor; well-lit and with an open concept. Soaring ceiling staircase leads to upper level where two bedrooms are privately located in a private sleeping floor. Specious primary suite has ample windows, modern ceiling fan, and a walk-in closet. Upgraded modern bathrooms light & faucets fixtures. Wood floors throughout the entire house. Freshly painted and upgraded. Picturesque greenbelt and mature trees build a private courtyard. Open view from the front balcony overlooking open space of the historical Tustin Hangars. Columbus Square community offers amenities galore with several parks, playgrounds, large club house, Olympic pool, gym, and a variety of seasonal neighborhood events. Newly built Veteran Park nearby offers highly sought after pickleball courts, tennis, volleyball, basketball, soccer, and baseball fields. Award Winning Tustin Unified School District, Heritage Elementary School & Legacy Magnet Academy. The Village of Tustin Legacy, where
1512 Valencia MLS Home is where your heart is This lovely 2 bedroom, 2.5 bath townhome is a great home to create your happiness, safety nest, and a place to grow. Experience modern comfort. A large 2-car garage is a convenient direct access to your home. Separate laundry room is at the entry lower level with built-in cabinetry. Large under staircase storage space. Sun Splashing Southwest facing home offers bright rooms with natural light. Spacious open kitchen and great room. Kitchen features a walk-in pantry and breakfast counter bar. The kitchen, great room, dining room, and powder room are all spread in a nice large separate floor; well-lit and with an open concept. Soaring ceiling staircase leads to upper level where two bedrooms are privately located in a private sleeping floor. Specious primary suite has ample windows, modern ceiling fan, and a walk-in closet. Upgraded modern bathrooms light & faucets fixtures. Wood floors throughout the entire house. Freshly painted and upgraded. Picturesque greenbelt and mature trees build a private courtyard. Open view from the front balcony overlooking open space of the historical Tustin Hangars. Columbus Square community offers amenities galore with several parks, playgrounds, large club house, Olympic pool, gym, and a variety of seasonal neighborhood events. Newly built Veteran Park nearby offers highly sought after pickleball courts, tennis, volleyball, basketball, soccer, and baseball fields. Award Winning Tustin Unified School District, Heritage Elementary School & Legacy Magnet Academy. The Village of Tustin Legacy, where you will find Hoag Health Center, dining & shops, are steps awayCentrally located with easy access to all freeways, Tustin District and more. Great price!
Location
State CA
County Orange
Area Oc - Tustin (92782)
Interior
Interior Features Ceramic Counters, Living Room Balcony, Pantry, Recessed Lighting
Cooling Central Forced Air
Flooring Wood
Fireplaces Type FP in Living Room, Gas Starter
Equipment Dishwasher, Disposal, Dryer, Microwave, Refrigerator, Washer, Electric Oven, Gas & Electric Range, Self Cleaning Oven, Water Line to Refr
Appliance Dishwasher, Disposal, Dryer, Microwave, Refrigerator, Washer, Electric Oven, Gas & Electric Range, Self Cleaning Oven, Water Line to Refr
Laundry Laundry Room, Inside
Exterior
Parking Features Garage, Garage - Two Door
Garage Spaces 2.0
Pool Community/Common, Association
Utilities Available Cable Available, Electricity Available, Natural Gas Available, Phone Available, Sewer Available, Water Available, Water Connected
View Peek-A-Boo
Total Parking Spaces 2
Building
Lot Description Curbs, Sidewalks
Story 3
Lot Size Range 1-3999 SF
Sewer Public Sewer
Water Public
Level or Stories 3 Story
Construction Status Turnkey
Others
Monthly Total Fees $721
Acceptable Financing Cash, Cash To New Loan
Listing Terms Cash, Cash To New Loan
Special Listing Condition Standard
Read Less Info
Want to know what your home might be worth? Contact us for a FREE valuation!

Our team is ready to help you sell your home for the highest possible price ASAP

Bought with George Harris • Harris Realty
GET MORE INFORMATION




