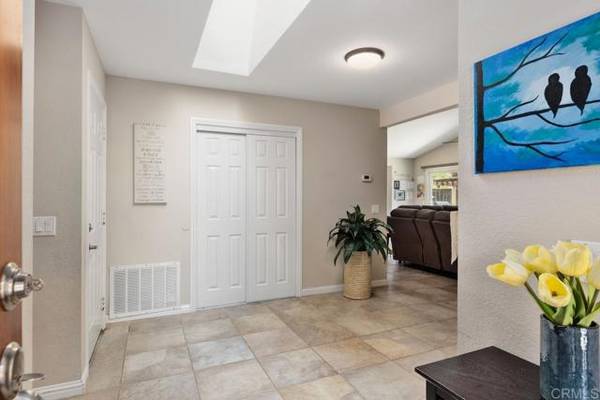For more information regarding the value of a property, please contact us for a free consultation.
Key Details
Sold Price $727,000
Property Type Single Family Home
Sub Type Detached
Listing Status Sold
Purchase Type For Sale
Square Footage 1,237 sqft
Price per Sqft $587
MLS Listing ID PTP2403006
Sold Date 06/27/24
Style Detached
Bedrooms 3
Full Baths 2
HOA Fees $250/mo
HOA Y/N Yes
Year Built 1990
Lot Size 4,551 Sqft
Acres 0.1045
Property Description
This inviting single-level home is nestled in the gated community of Silverado and offers the perfect blend of modern comfort and serene surroundings. Entering you will be greeted by an open concept layout highlighted by designer tile floors and a skylight that fills the space with natural light. The heart of the home is the stylish, updated open concept kitchen, seamlessly integrated into the living spaces, offering a perfect hub for entertaining or relaxing with loved ones. The kitchen boasts abundant counter space, perfect for meal preparation, and features bar stool seating, creating a welcoming space for casual dining and socializing. The primary bedroom provides a private retreat, while the two additional bedrooms offer flexibility for a home office or guest quarters. Both bathrooms have been tastefully updated showcasing tile showers with glass doors. The newer windows and roof add to the home's modern appeal and upkeep. One of the standout features of this home is its unique privacy - it backs up to open space behind, ensuring a serene and secluded setting. With only one neighbor and open space next door, you'll enjoy a sense of exclusivity and tranquility. Additionally, the open space includes a grassy area, walking trails and is perfect for outdoor activities and relaxation. The gated community offers a sense of security and privacy as well as a pool/spa, greenbelts and walking trails.
This inviting single-level home is nestled in the gated community of Silverado and offers the perfect blend of modern comfort and serene surroundings. Entering you will be greeted by an open concept layout highlighted by designer tile floors and a skylight that fills the space with natural light. The heart of the home is the stylish, updated open concept kitchen, seamlessly integrated into the living spaces, offering a perfect hub for entertaining or relaxing with loved ones. The kitchen boasts abundant counter space, perfect for meal preparation, and features bar stool seating, creating a welcoming space for casual dining and socializing. The primary bedroom provides a private retreat, while the two additional bedrooms offer flexibility for a home office or guest quarters. Both bathrooms have been tastefully updated showcasing tile showers with glass doors. The newer windows and roof add to the home's modern appeal and upkeep. One of the standout features of this home is its unique privacy - it backs up to open space behind, ensuring a serene and secluded setting. With only one neighbor and open space next door, you'll enjoy a sense of exclusivity and tranquility. Additionally, the open space includes a grassy area, walking trails and is perfect for outdoor activities and relaxation. The gated community offers a sense of security and privacy as well as a pool/spa, greenbelts and walking trails.
Location
State CA
County San Diego
Area Escondido (92027)
Zoning R-1:SINGLE
Interior
Cooling Central Forced Air
Fireplaces Type FP in Living Room
Laundry Garage
Exterior
Garage Spaces 2.0
Pool Community/Common
Total Parking Spaces 2
Building
Lot Description Curbs
Story 1
Lot Size Range 4000-7499 SF
Sewer Public Sewer
Level or Stories 1 Story
Schools
Elementary Schools Escondido Union School District
Middle Schools Escondido Union School District
High Schools Escondido Union High School District
Others
Monthly Total Fees $252
Acceptable Financing Cash, Conventional, FHA
Listing Terms Cash, Conventional, FHA
Special Listing Condition Standard
Read Less Info
Want to know what your home might be worth? Contact us for a FREE valuation!

Our team is ready to help you sell your home for the highest possible price ASAP

Bought with OB Juncal • ERA Ranch & Sea Realty
GET MORE INFORMATION




