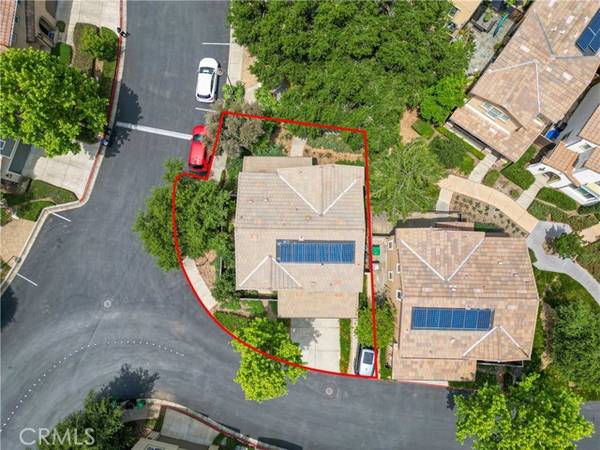For more information regarding the value of a property, please contact us for a free consultation.
Key Details
Sold Price $830,000
Property Type Single Family Home
Sub Type Detached
Listing Status Sold
Purchase Type For Sale
Square Footage 1,570 sqft
Price per Sqft $528
MLS Listing ID WS24074318
Sold Date 06/28/24
Style Detached
Bedrooms 3
Full Baths 3
Construction Status Turnkey
HOA Fees $199/mo
HOA Y/N Yes
Year Built 2013
Lot Size 1.215 Acres
Acres 1.2147
Property Description
Welcome to 1968 Valentine Circle, a beautiful 2 story home located in the gated community of Oakgrove Walk built by the Olsen Company. As you enter through the front door, you are greeted with a high ceiling foyer. To the left is the living room and to the right is the dining room and kitchen. The quaint L-shaped kitchen has granite countertops and classic white cabinets. The kitchen has access to the backyard and the attached 2 car garage and the bonus driveway. By the kitchen there is also a half bath. The first floor is laminate flooring, whereas the second floor is all carpeted flooring. There are 3 bedrooms, a jack and jill and a master suite. The laundry room is on the second floor which is very convenient! This house is in the heart of La Verne and is prime distance from restaurants and other public places. Come by and take a look today!
Welcome to 1968 Valentine Circle, a beautiful 2 story home located in the gated community of Oakgrove Walk built by the Olsen Company. As you enter through the front door, you are greeted with a high ceiling foyer. To the left is the living room and to the right is the dining room and kitchen. The quaint L-shaped kitchen has granite countertops and classic white cabinets. The kitchen has access to the backyard and the attached 2 car garage and the bonus driveway. By the kitchen there is also a half bath. The first floor is laminate flooring, whereas the second floor is all carpeted flooring. There are 3 bedrooms, a jack and jill and a master suite. The laundry room is on the second floor which is very convenient! This house is in the heart of La Verne and is prime distance from restaurants and other public places. Come by and take a look today!
Location
State CA
County Los Angeles
Area La Verne (91750)
Interior
Interior Features Granite Counters
Heating Solar
Cooling Central Forced Air
Flooring Carpet, Laminate, Tile
Equipment Dishwasher, Disposal, Microwave, Refrigerator, Gas Range
Appliance Dishwasher, Disposal, Microwave, Refrigerator, Gas Range
Laundry Laundry Room
Exterior
Parking Features Garage
Garage Spaces 2.0
Fence Wood
Utilities Available Cable Available, Electricity Available, Natural Gas Available, Sewer Available, Water Available
View Neighborhood
Roof Type Tile/Clay
Total Parking Spaces 2
Building
Lot Description Cul-De-Sac, Sidewalks
Story 2
Sewer Public Sewer
Water Public
Level or Stories 2 Story
Construction Status Turnkey
Others
Monthly Total Fees $199
Acceptable Financing Cash, Conventional, Cash To New Loan
Listing Terms Cash, Conventional, Cash To New Loan
Special Listing Condition Standard
Read Less Info
Want to know what your home might be worth? Contact us for a FREE valuation!

Our team is ready to help you sell your home for the highest possible price ASAP

Bought with Michael Saldana • Keller Williams Pacific Estate



