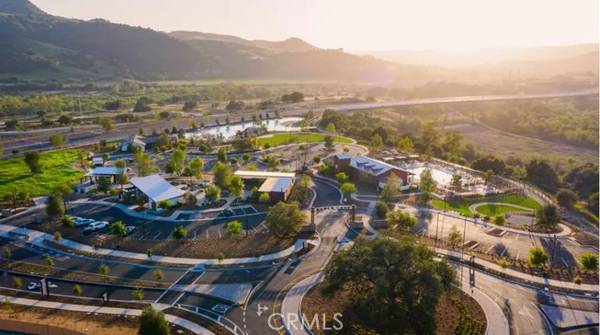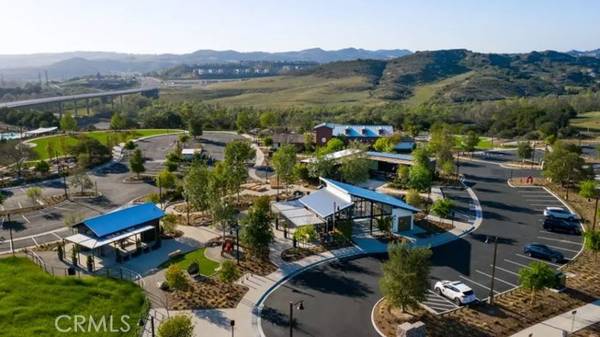For more information regarding the value of a property, please contact us for a free consultation.
Key Details
Sold Price $1,487,313
Property Type Single Family Home
Sub Type Detached
Listing Status Sold
Purchase Type For Sale
Square Footage 2,576 sqft
Price per Sqft $577
MLS Listing ID OC23226722
Sold Date 06/28/24
Style Detached
Bedrooms 4
Full Baths 3
Construction Status Under Construction
HOA Fees $255/mo
HOA Y/N Yes
Year Built 2024
Lot Size 4,265 Sqft
Acres 0.0979
Property Description
Dahlias Plan 2 presents a lifestyle like no other. The great room and dining area merge to create open-concept living at its finest with a kitchen with center island completing the look. Just past the kitchen, a covered patio awaits, calling you to invite some friends over or whatever your whims lead you. This home isnt just an entertainers dream come true; it offers spaces to support your domestic needs. A first-floor bedroom with adjoining bathroom can serve as a guest suite for out-of-town visitors or a private suite for multigenerational living. Make your way upstairs to find three bedroomsincluding a master retreat with expansive walk-in closet, freestanding bathtub, walk-in shower, dual sinks and a convenient vanitylaundry room and versatile loft with a handy tech center where you can study, read or anything in between. This home was made for how you live.
Dahlias Plan 2 presents a lifestyle like no other. The great room and dining area merge to create open-concept living at its finest with a kitchen with center island completing the look. Just past the kitchen, a covered patio awaits, calling you to invite some friends over or whatever your whims lead you. This home isnt just an entertainers dream come true; it offers spaces to support your domestic needs. A first-floor bedroom with adjoining bathroom can serve as a guest suite for out-of-town visitors or a private suite for multigenerational living. Make your way upstairs to find three bedroomsincluding a master retreat with expansive walk-in closet, freestanding bathtub, walk-in shower, dual sinks and a convenient vanitylaundry room and versatile loft with a handy tech center where you can study, read or anything in between. This home was made for how you live.
Location
State CA
County Orange
Area Oc - Ladera Ranch (92694)
Interior
Cooling Central Forced Air
Equipment Solar Panels
Appliance Solar Panels
Laundry Laundry Room
Exterior
Garage Spaces 2.0
Pool Association
Total Parking Spaces 4
Building
Lot Description Sidewalks
Story 2
Lot Size Range 4000-7499 SF
Sewer Public Sewer
Water Public
Level or Stories 2 Story
New Construction 1
Construction Status Under Construction
Others
Monthly Total Fees $1, 030
Acceptable Financing Cash, Conventional
Listing Terms Cash, Conventional
Special Listing Condition Standard
Read Less Info
Want to know what your home might be worth? Contact us for a FREE valuation!

Our team is ready to help you sell your home for the highest possible price ASAP

Bought with Carola Kozma-Cherief • Jason Kliewer, Broker
GET MORE INFORMATION




