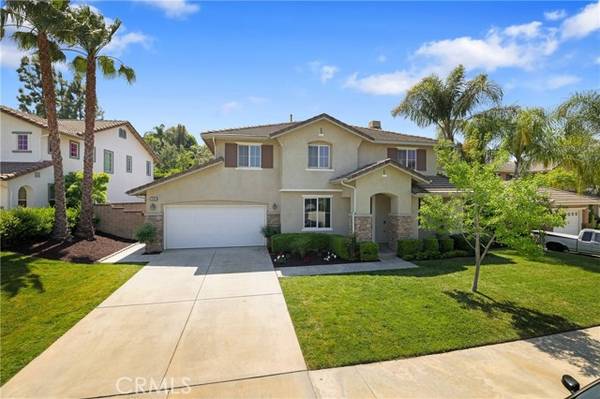For more information regarding the value of a property, please contact us for a free consultation.
Key Details
Sold Price $1,299,000
Property Type Single Family Home
Sub Type Detached
Listing Status Sold
Purchase Type For Sale
Square Footage 2,917 sqft
Price per Sqft $445
MLS Listing ID TR24073514
Sold Date 06/27/24
Style Detached
Bedrooms 4
Full Baths 2
Half Baths 1
Construction Status Turnkey
HOA Fees $202/mo
HOA Y/N Yes
Year Built 2003
Lot Size 0.266 Acres
Acres 0.2659
Property Description
Totally upgraded home located in the beautiful Pine Hurst Hills Community. 3 bedrooms + loft (easily to be the 4th bedroom) + downstairs den/office, 2.5 bathrooms, 2 car attached garage. Spacious living room, formal dining room with plenty of nature light. Family room with stone framed fireplace and media niche. Open concept kitchen with granite counter tops, center island, breakfast bar, white shaker cabinets, stainless steel appliances including 5-burner cook top, double ovens, dishwasher, and kitchen hood. Downstairs features a home office. Upstairs features a spacious loft perfect for family entertainment, and also can be converted back to the 4th bedroom. Primary bedroom with his and hers walk-in closets. Primary bathroom with double sinks, freestanding soak tub, and separate shower with frameless glass enclosure. Laundry room is located on the second floor with plenty of built-in storage. Other features include new custom two-tone interior paint, new water resistant wood floor throughout the main level, new carpet in all the upstairs bedrooms and loft, new light fixtures and two central A/C units. Super large and private backyard with trees and plants. Excellent Chino Hills schools, California DistinguishedWickmanElementary. Great location, minutes away from retail centers and easy access to major freeways.
Totally upgraded home located in the beautiful Pine Hurst Hills Community. 3 bedrooms + loft (easily to be the 4th bedroom) + downstairs den/office, 2.5 bathrooms, 2 car attached garage. Spacious living room, formal dining room with plenty of nature light. Family room with stone framed fireplace and media niche. Open concept kitchen with granite counter tops, center island, breakfast bar, white shaker cabinets, stainless steel appliances including 5-burner cook top, double ovens, dishwasher, and kitchen hood. Downstairs features a home office. Upstairs features a spacious loft perfect for family entertainment, and also can be converted back to the 4th bedroom. Primary bedroom with his and hers walk-in closets. Primary bathroom with double sinks, freestanding soak tub, and separate shower with frameless glass enclosure. Laundry room is located on the second floor with plenty of built-in storage. Other features include new custom two-tone interior paint, new water resistant wood floor throughout the main level, new carpet in all the upstairs bedrooms and loft, new light fixtures and two central A/C units. Super large and private backyard with trees and plants. Excellent Chino Hills schools, California DistinguishedWickmanElementary. Great location, minutes away from retail centers and easy access to major freeways.
Location
State CA
County San Bernardino
Area Chino Hills (91709)
Interior
Cooling Central Forced Air, Dual
Flooring Wood
Fireplaces Type FP in Family Room
Equipment Dishwasher
Appliance Dishwasher
Exterior
Garage Spaces 2.0
View Neighborhood
Total Parking Spaces 2
Building
Lot Description Sidewalks, Landscaped
Story 2
Sewer Public Sewer
Water Public
Architectural Style Contemporary
Level or Stories 2 Story
Construction Status Turnkey
Others
Monthly Total Fees $409
Acceptable Financing Cash, Cash To Existing Loan, Cash To New Loan
Listing Terms Cash, Cash To Existing Loan, Cash To New Loan
Special Listing Condition Standard
Read Less Info
Want to know what your home might be worth? Contact us for a FREE valuation!

Our team is ready to help you sell your home for the highest possible price ASAP

Bought with Karam Kodsy • Keller Williams Empire Estates
GET MORE INFORMATION



