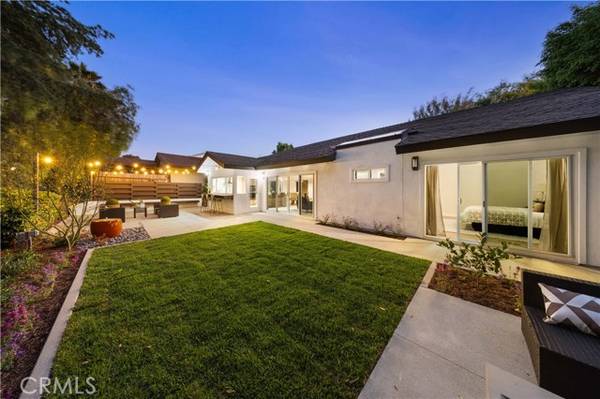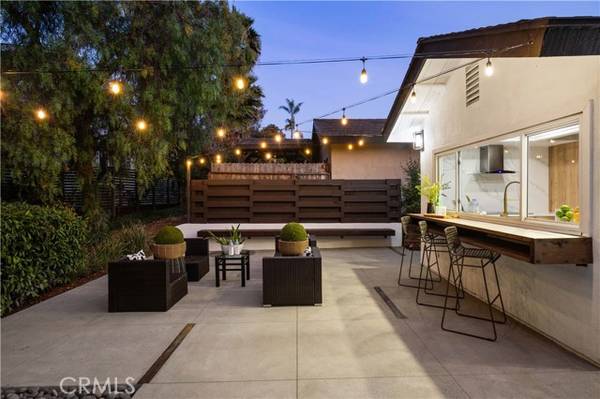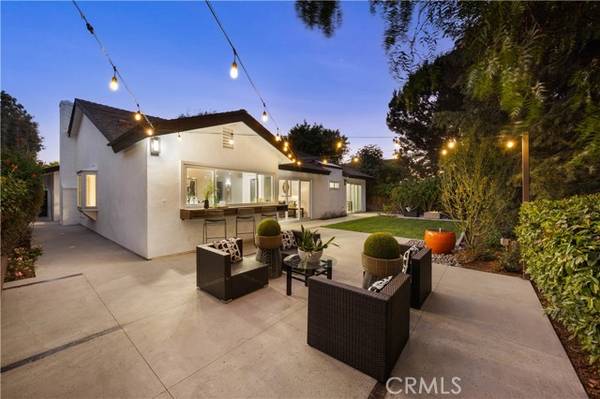For more information regarding the value of a property, please contact us for a free consultation.
Key Details
Sold Price $1,360,000
Property Type Single Family Home
Sub Type Detached
Listing Status Sold
Purchase Type For Sale
Square Footage 1,779 sqft
Price per Sqft $764
MLS Listing ID OC24107360
Sold Date 06/28/24
Style Detached
Bedrooms 3
Full Baths 2
HOA Fees $122/mo
HOA Y/N Yes
Year Built 1969
Lot Size 6,000 Sqft
Acres 0.1377
Property Description
Welcome to your dream home, a perfect blend of modern simplicity and stylish elegance. Newly renovated inside and out, this stunning single-story ranch home offers unparalleled comfort and charm, located on a cul-de-sac in the heart of Lake Forest. This exceptional floor plan boasts 3 beds, 2 baths, a bright, open-concept living room with a newly designed kitchen, and a spacious family room. Both the living room and family room feature vaulted wood-beam ceilings and 24 x 24 natural stone tile floors that exude luxury and sophistication at every turn. As you step in, you're greeted by an expansive living room with a grand sliding door that seamlessly connects the indoors with the outdoors, making the space incredibly open and filled with natural light. The tastefully designed gourmet kitchen is nestled with a beautiful waterfall quartz island and backsplash, custom soft-close cabinets and drawers, and brand-new stainless-steel appliances. The kitchen opens to both the living room and backyard, perfect for entertaining. A spacious family room with vaulted wood beam ceilings and a gorgeous fireplace, adorned with natural cream flat stone, invites warm conversations and creates an inviting ambiance for cherished moments. The west wing features 3 bedrooms, including the master suite and two front guest bedrooms. The master suite features a vaulted high ceiling and a large slider open to the cozy backyard, perfect for relaxing. The two baths boast intricate designer upgrades. Dramatically designed and built at a cost of over $50,000, this fantastic luxury modern backyard backs on
Welcome to your dream home, a perfect blend of modern simplicity and stylish elegance. Newly renovated inside and out, this stunning single-story ranch home offers unparalleled comfort and charm, located on a cul-de-sac in the heart of Lake Forest. This exceptional floor plan boasts 3 beds, 2 baths, a bright, open-concept living room with a newly designed kitchen, and a spacious family room. Both the living room and family room feature vaulted wood-beam ceilings and 24 x 24 natural stone tile floors that exude luxury and sophistication at every turn. As you step in, you're greeted by an expansive living room with a grand sliding door that seamlessly connects the indoors with the outdoors, making the space incredibly open and filled with natural light. The tastefully designed gourmet kitchen is nestled with a beautiful waterfall quartz island and backsplash, custom soft-close cabinets and drawers, and brand-new stainless-steel appliances. The kitchen opens to both the living room and backyard, perfect for entertaining. A spacious family room with vaulted wood beam ceilings and a gorgeous fireplace, adorned with natural cream flat stone, invites warm conversations and creates an inviting ambiance for cherished moments. The west wing features 3 bedrooms, including the master suite and two front guest bedrooms. The master suite features a vaulted high ceiling and a large slider open to the cozy backyard, perfect for relaxing. The two baths boast intricate designer upgrades. Dramatically designed and built at a cost of over $50,000, this fantastic luxury modern backyard backs onto a lush forest and features a newly designed creative water feature, outdoor bar and bench, exquisite flooring, meticulously picked plants and trees, and a lovely fire pit to create a fantastic outdoor experience with comfort, romance, and coziness. Two-car garage with a new epoxy floor. As a member of the Lake Forest Beach and Tennis Club, you will have access to 3 pools, 5 tennis courts, pickleball, basketball, sand volleyball, a lake view lounge, two pool tables, shuffleboard, a fitness center with treadmills, ellipticals, and a complete weight room. Conveniently close to various shopping and dining destinations, including Irvine Spectrum and Lake Forest Town Center, this residence offers an ideal blend of tranquility and accessibility. Don't miss the opportunity to make this your homea perfect harmony of comfort, style, and community living in the heart of Lake Forest!
Location
State CA
County Orange
Area Oc - Lake Forest (92630)
Zoning R-1
Interior
Cooling Central Forced Air
Flooring Linoleum/Vinyl, Stone
Fireplaces Type FP in Family Room
Equipment Dishwasher, Disposal, Microwave, Electric Oven
Appliance Dishwasher, Disposal, Microwave, Electric Oven
Laundry Garage
Exterior
Garage Spaces 2.0
Fence Wood
Utilities Available Electricity Available, Natural Gas Available, Sewer Available, Water Available
View Trees/Woods
Total Parking Spaces 2
Building
Lot Description Curbs
Story 1
Lot Size Range 4000-7499 SF
Sewer Public Sewer
Water Public
Level or Stories 1 Story
Others
Monthly Total Fees $124
Acceptable Financing Cash, Conventional, Exchange, FHA
Listing Terms Cash, Conventional, Exchange, FHA
Special Listing Condition Standard
Read Less Info
Want to know what your home might be worth? Contact us for a FREE valuation!

Our team is ready to help you sell your home for the highest possible price ASAP

Bought with Zhong Lin • Bay One Realty



