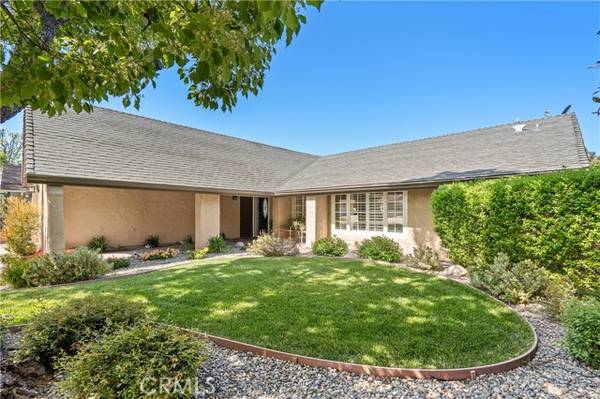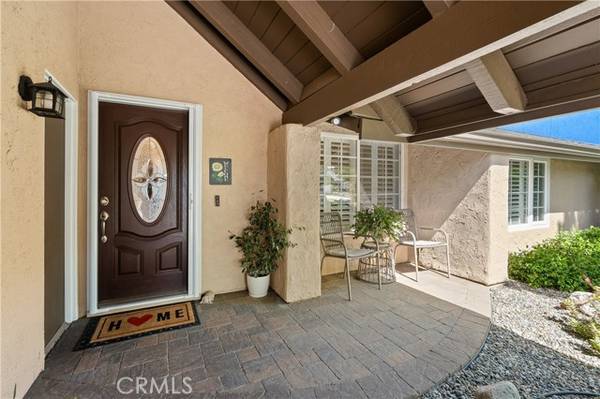For more information regarding the value of a property, please contact us for a free consultation.
Key Details
Sold Price $920,000
Property Type Single Family Home
Sub Type Detached
Listing Status Sold
Purchase Type For Sale
Square Footage 1,787 sqft
Price per Sqft $514
MLS Listing ID SR24090411
Sold Date 07/01/24
Style Detached
Bedrooms 4
Full Baths 2
Construction Status Updated/Remodeled
HOA Y/N No
Year Built 1972
Lot Size 6,500 Sqft
Acres 0.1492
Property Description
Welcome to your dream oasis! Nestled in the heart of a serene neighborhood, this charming single-story home invites you to experience the essence of modern comfort and style. Recently renovated, the kitchen stands as a focal point, seamlessly merging contemporary design with practicality. The kitchen serves as the heart of the home, with beautiful quartz counters, dual ovens, self-closing cabinets with pull-out drawers, recessed lighting, and more! Sliding glass doors lead to your private outdoor sanctuary, where relaxation awaits. Take a refreshing dip in the sparkling pool, bask in the warm sunshine, or host unforgettable gatherings. Originally designed as a 4-bedroom, 2-bathroom home, this property has been thoughtfully reimagined into a spacious 3-bedroom layout, offering versatility and functionality to suit your lifestyle. The design can easily be changed into an original 4-bedroom layout. This property has been meticulously maintained and is conveniently located to schools, shopping, and dining, this home offers a perfect blend of tranquility and convenience. Don't miss your chance to make this beautiful home your own.
Welcome to your dream oasis! Nestled in the heart of a serene neighborhood, this charming single-story home invites you to experience the essence of modern comfort and style. Recently renovated, the kitchen stands as a focal point, seamlessly merging contemporary design with practicality. The kitchen serves as the heart of the home, with beautiful quartz counters, dual ovens, self-closing cabinets with pull-out drawers, recessed lighting, and more! Sliding glass doors lead to your private outdoor sanctuary, where relaxation awaits. Take a refreshing dip in the sparkling pool, bask in the warm sunshine, or host unforgettable gatherings. Originally designed as a 4-bedroom, 2-bathroom home, this property has been thoughtfully reimagined into a spacious 3-bedroom layout, offering versatility and functionality to suit your lifestyle. The design can easily be changed into an original 4-bedroom layout. This property has been meticulously maintained and is conveniently located to schools, shopping, and dining, this home offers a perfect blend of tranquility and convenience. Don't miss your chance to make this beautiful home your own.
Location
State CA
County Ventura
Area Simi Valley (93065)
Zoning R1-7
Interior
Interior Features Copper Plumbing Full, Corian Counters, Recessed Lighting, Unfurnished
Cooling Central Forced Air
Flooring Linoleum/Vinyl
Fireplaces Type FP in Family Room, Gas
Equipment Dishwasher, Disposal, Microwave, Refrigerator, Double Oven, Gas Oven, Ice Maker, Self Cleaning Oven, Gas Range
Appliance Dishwasher, Disposal, Microwave, Refrigerator, Double Oven, Gas Oven, Ice Maker, Self Cleaning Oven, Gas Range
Laundry Garage
Exterior
Parking Features Garage - Two Door
Garage Spaces 2.0
Fence Good Condition, Vinyl
Pool Below Ground, Private, Heated
Utilities Available Cable Available, Electricity Connected, Natural Gas Connected, Sewer Connected, Water Connected
Roof Type Asphalt
Total Parking Spaces 2
Building
Lot Description Curbs, Landscaped, Sprinklers In Front
Story 1
Lot Size Range 4000-7499 SF
Sewer Public Sewer
Water Public
Level or Stories 1 Story
Construction Status Updated/Remodeled
Others
Acceptable Financing Conventional
Listing Terms Conventional
Special Listing Condition Standard
Read Less Info
Want to know what your home might be worth? Contact us for a FREE valuation!

Our team is ready to help you sell your home for the highest possible price ASAP

Bought with Yanely Porras • EMPIRE RE PROPERTIES
GET MORE INFORMATION




