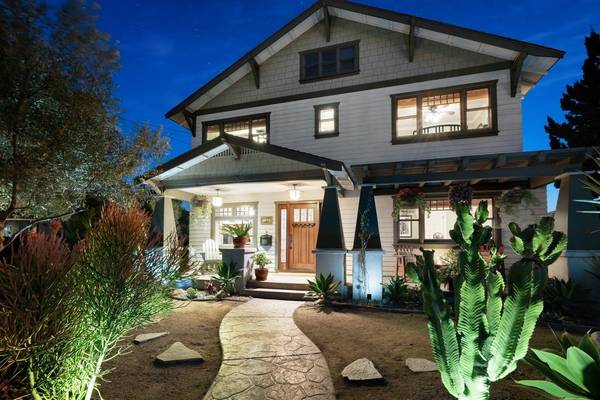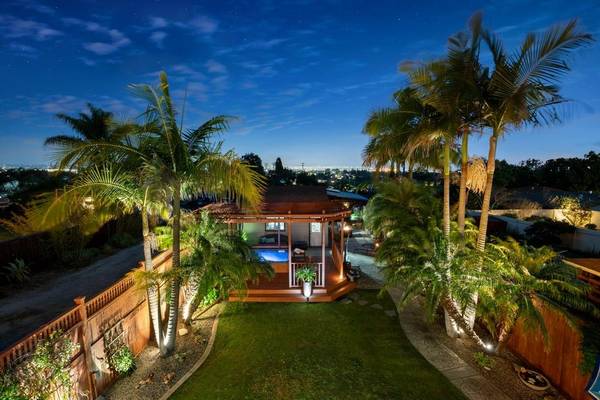For more information regarding the value of a property, please contact us for a free consultation.
Key Details
Sold Price $1,845,000
Property Type Single Family Home
Sub Type Detached
Listing Status Sold
Purchase Type For Sale
Square Footage 2,138 sqft
Price per Sqft $862
Subdivision North Park
MLS Listing ID 240003567
Sold Date 07/01/24
Style Detached
Bedrooms 4
Full Baths 2
Half Baths 1
HOA Y/N No
Year Built 2005
Lot Size 6,132 Sqft
Acres 0.14
Property Description
Searching for “The” property is an emotional journey. Emotions drive inspiration, and inspiration produces the happiness that we all seek. This residence radiates happiness from the moment you lay eyes on it. Its Craftsman design and masterful strokes of architectural elegance combine to strike a soothing emotional balance. The understated location, hidden away from everyone except to those “in the know”, uncovers a completely unexpected bounty of privacy, serene living and stunning views from all sides of the 2nd story. The floorplan is intelligently defined, the flow is seamless, and the spaces are generous and live comfortably. You will NOT want to miss your opportunity to experience this rare home… And I do mean HOME. See supplement for property details.
This home is truly the complete package. Where should we start… How about the beautiful curb appeal? The landscape is pristine, featuring extensive drought tolerant vegetation. The classic Craftsman columns, gabled rooflines and a big breezy front porch exude the essence of North Park living. Step inside and the Red Oak floors throughout will immediately catch your fancy. Your expectations will be rewarded with details such as crown molding throughout, a Butler’s pantry with wet bar, gas fireplace in the family room, a cute powder room and a beautiful downstairs bedroom that currently functions as an office and study. The kitchen is grand in scale with a modern open concept to family area, and features an abundance of food prep granite counters with custom KraftMaid cabinetry. Not to be missed is a walk-in storage pantry that any fan of gastronomy will wonder how they ever lived without. There is an abundance of light with plenty of windows and French doors facing South to the backyard. The stairwell is wide and open, and it too benefits from dramatic natural lighting. This home sets itself apart from other Craftsmen by its modern sensibilities. Since it was built more recently than most of North Park’s other Craftsmen, the floorplan has been created to live a contemporary lifestyle. Upstairs features 3 wonderful bedrooms, all sporting plantation shutters and coalescing around a central foyer. The windows are dramatic in each room, with the views out each being unique and expansive. However, the true magic is in the primary suite. It is grand in scale and sports a wonderful southern and eastern view terrace that can keep you captivated. The bath features a separate water closet, soaking tub, spacious walk-in shower with seating, and all complete with granite and travertine finishes. The wardrobe will have you organized in no time, as it’s spacious and there’s a place for everything. The pull-down stairs to unfinished attic space awaits your exploration. Time to stroll out to a dream backyard… Whether you want to soak under the stars in the bubbly spa, spend some hours in sun worship in the privacy of your space, or entertain large parties, this is the home for you. But keep exploring and you’ll continue to find surprise after surprise. Besides the plentiful off-street parking for RV/boat storage and garage space, a private Speakeasy awaits those fun nights with friends. Add to this a carefully curated fruit orchard of Valencia and Navel Oranges, Meyer and Eureka Lemons, Limes, grapefruits and Haas Avocados.. you may never want to leave your home again! Last, but certainly not least… an owned 15 panel solar installation will keep those utility bills in check! Note that tax records show year built as 1980 but, per Sellers, the home was torn down to one wall and rebuilt in 2005.
Location
State CA
County San Diego
Community North Park
Area North Park (92104)
Rooms
Master Bedroom 18x15
Bedroom 2 10x9
Bedroom 3 12x12
Bedroom 4 12x10
Living Room 18x11
Dining Room 11x9
Kitchen 12x11
Interior
Heating Natural Gas, Solar
Cooling Whole House Fan
Flooring Tile, Wood
Fireplaces Number 1
Fireplaces Type FP in Living Room
Equipment Dishwasher, Disposal, Garage Door Opener, Solar Panels, Gas Cooking
Steps No
Appliance Dishwasher, Disposal, Garage Door Opener, Solar Panels, Gas Cooking
Laundry Closet Stacked
Exterior
Exterior Feature Wood/Stucco, Shingle Siding
Parking Features Detached, Garage Door Opener
Garage Spaces 1.0
Fence Partial
View Mountains/Hills, Coastline, Neighborhood, Peek-A-Boo, City Lights
Roof Type Composition
Total Parking Spaces 2
Building
Lot Description Alley Access, Curbs, Easement Access, Public Street, Sidewalks, Street Paved, Landscaped, Sprinklers In Rear
Story 2
Lot Size Range 4000-7499 SF
Sewer Sewer Connected
Water Meter on Property
Architectural Style Craftsman
Level or Stories 2 Story
Schools
Elementary Schools San Diego Unified School District
Middle Schools San Diego Unified School District
High Schools San Diego Unified School District
Others
Ownership Fee Simple
Acceptable Financing Cash, Conventional, VA
Listing Terms Cash, Conventional, VA
Pets Allowed Yes
Read Less Info
Want to know what your home might be worth? Contact us for a FREE valuation!

Our team is ready to help you sell your home for the highest possible price ASAP

Bought with Kenny Patrick • Coldwell Banker West
GET MORE INFORMATION




