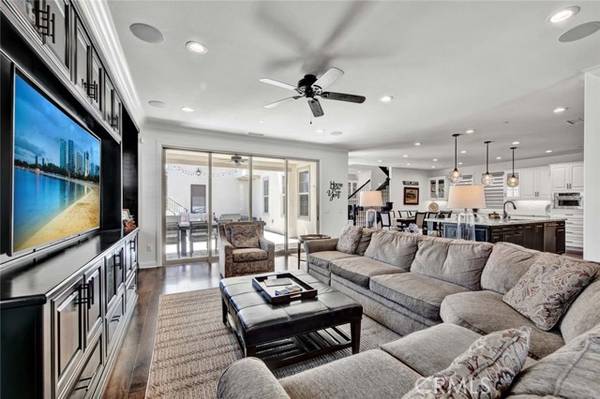For more information regarding the value of a property, please contact us for a free consultation.
Key Details
Sold Price $2,900,000
Property Type Single Family Home
Sub Type Detached
Listing Status Sold
Purchase Type For Sale
Square Footage 4,172 sqft
Price per Sqft $695
MLS Listing ID PW24063800
Sold Date 07/01/24
Style Detached
Bedrooms 5
Full Baths 4
Half Baths 1
HOA Fees $366/mo
HOA Y/N Yes
Year Built 2015
Lot Size 5,602 Sqft
Acres 0.1286
Property Description
Welcome to 122 Evelyn Place, Located Within the Highly Sought-After Greenwood Community in Tustin Legacy. This Turn-Key Home Sits on a Spacious Corner Lot and Features Five Bedrooms, Four and a Half Bathrooms, a Main Floor Bed and Full Bath, Custom Built-Ins Throughout, and Casita with Private Entrance. The Family Room Opens to the Gourmet Kitchen, Creating a Great Room with Ample Cabinet/Counter Space, Walk-In Pantry, Center Island with Seating and Upgraded Espresso Cabinetry, Granite Counters, Stainless Steel KitchenAid Appliances, Sub-Zero Refrigerator, Dual Oven, and Spacious Dining Area. Enjoy Indoor/Outdoor Living from the Kitchen and Family Room, Perfect for Entertaining. The Master Suite Balcony Overlooks the Backyard and Features His and Hers Walk-In California Closets with Custom Organizers. The Master Bath Boasts Dual Vanities, Oversized Walk-In Shower, and Separate Tub. The Low Maintenance Backyard Features a California Room, Stone Fire Pit, Waterfall Feature, and Built-In BBQ Island. The Conveniently Located Upstairs Laundry Room Has Built-In Cabinets and Sink. The Casita Enjoys a Full Bath, Living Room, White Shaker Cabinets, Granite Counters, Stainless Steel Wine Fridge, Sink, Microwave, and Separate Split A/C. Rare Three Car Driveway and Attached Three Car Garage with Epoxy Flooring and EV Tesla Charger. Additional Upgrades Include: Owned Solar Panels, Tankless Water Heater, Hardwood Flooring, Whole House Soft Water Filtration System, and Smart Home Capabilities. Community Amenities Include: Private Resort-Style Recreation at the Legacy Club, BBQs, Splash Pa
Welcome to 122 Evelyn Place, Located Within the Highly Sought-After Greenwood Community in Tustin Legacy. This Turn-Key Home Sits on a Spacious Corner Lot and Features Five Bedrooms, Four and a Half Bathrooms, a Main Floor Bed and Full Bath, Custom Built-Ins Throughout, and Casita with Private Entrance. The Family Room Opens to the Gourmet Kitchen, Creating a Great Room with Ample Cabinet/Counter Space, Walk-In Pantry, Center Island with Seating and Upgraded Espresso Cabinetry, Granite Counters, Stainless Steel KitchenAid Appliances, Sub-Zero Refrigerator, Dual Oven, and Spacious Dining Area. Enjoy Indoor/Outdoor Living from the Kitchen and Family Room, Perfect for Entertaining. The Master Suite Balcony Overlooks the Backyard and Features His and Hers Walk-In California Closets with Custom Organizers. The Master Bath Boasts Dual Vanities, Oversized Walk-In Shower, and Separate Tub. The Low Maintenance Backyard Features a California Room, Stone Fire Pit, Waterfall Feature, and Built-In BBQ Island. The Conveniently Located Upstairs Laundry Room Has Built-In Cabinets and Sink. The Casita Enjoys a Full Bath, Living Room, White Shaker Cabinets, Granite Counters, Stainless Steel Wine Fridge, Sink, Microwave, and Separate Split A/C. Rare Three Car Driveway and Attached Three Car Garage with Epoxy Flooring and EV Tesla Charger. Additional Upgrades Include: Owned Solar Panels, Tankless Water Heater, Hardwood Flooring, Whole House Soft Water Filtration System, and Smart Home Capabilities. Community Amenities Include: Private Resort-Style Recreation at the Legacy Club, BBQs, Splash Park, Clubhouse, Pool, Spa, Basketball/Bocce Ball Courts, Park, and Multiple Kid Playgrounds. Steps Away from Shopping, Entertainment, and Restaurants at The District. Easy Access to the 5/55/405 Freeways and 261/241/133 Toll Roads. 122 Evelyn Place is a Must See!
Location
State CA
County Orange
Area Oc - Tustin (92782)
Interior
Interior Features Balcony, Bar, Beamed Ceilings, Dry Bar, Granite Counters, Pantry, Recessed Lighting
Cooling Central Forced Air
Flooring Carpet, Tile, Wood
Equipment Dishwasher, Microwave, Refrigerator, Solar Panels, Water Softener, 6 Burner Stove, Double Oven, Freezer, Barbecue
Appliance Dishwasher, Microwave, Refrigerator, Solar Panels, Water Softener, 6 Burner Stove, Double Oven, Freezer, Barbecue
Laundry Laundry Room, Inside
Exterior
Parking Features Direct Garage Access, Garage
Garage Spaces 3.0
Pool Community/Common
Roof Type Concrete
Total Parking Spaces 6
Building
Lot Description Corner Lot, Curbs, Sidewalks, Landscaped
Story 2
Lot Size Range 4000-7499 SF
Sewer Public Sewer
Water Public
Level or Stories 2 Story
Others
Monthly Total Fees $366
Acceptable Financing Cash, Cash To New Loan
Listing Terms Cash, Cash To New Loan
Special Listing Condition Standard
Read Less Info
Want to know what your home might be worth? Contact us for a FREE valuation!

Our team is ready to help you sell your home for the highest possible price ASAP

Bought with NON LISTED AGENT • NON LISTED OFFICE
GET MORE INFORMATION




