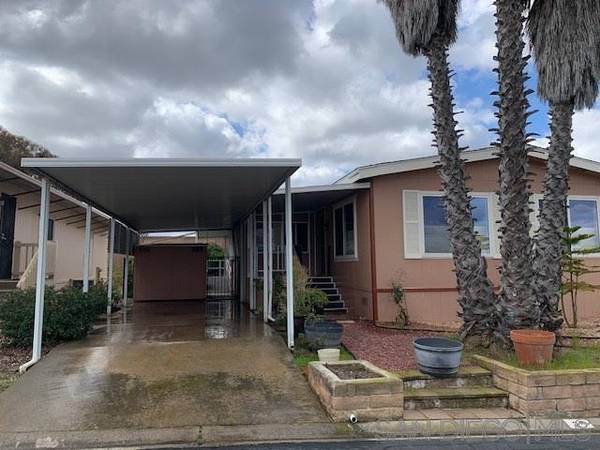For more information regarding the value of a property, please contact us for a free consultation.
Key Details
Sold Price $315,000
Property Type Manufactured Home
Sub Type Manufactured Home
Listing Status Sold
Purchase Type For Sale
Square Footage 1,248 sqft
Price per Sqft $252
Subdivision San Marcos
MLS Listing ID 240005940
Sold Date 07/01/24
Style Manufactured Home
Bedrooms 2
Full Baths 2
HOA Fees $330/mo
HOA Y/N Yes
Year Built 1976
Lot Size 3,500 Sqft
Lot Dimensions 70x50
Property Description
LAND OWNED planned community. Top of the Hill with great views. Very little vehicle traffic. Though not updated, in move-in condition. Washer, dryer, fridge, dishwasher, five-burner gas cooktop for your great mouth-watering recipes. Stick-built, standing-height shed w/lights and power. Living Room is L shaped for lots of different uses. Speaker pre-wires. Bright and Light home. Sunroom adds 150 square feet not in SF. Dual pane windows main home. Air conditioning, top of the hill gets ocean breeze.
Boy! Does this home have access on site and locally! Permanent full sized ramp built to sunroom door, see photos. Getting Around! All of these are within 10 minutes:Costco, Walmart, Palomar Hospital, great Chinese Buffet, and Palomar College. All these are within 5 minutes: 78 Fwy East or West, CSUSM, Albertsons. Twenty minutes to the Pacific Ocean for a sunset stroll. The University has great classes, or you might want to teach one! San Marcos has great shopping, many excellent restaurants from Italian to seafood, a large movie theatre complex, Home Depot, and several public golf courses. Location is at the top of two streets, so almost no through traffic. Great walking neighborhood and based on the photos in the clubhouse, these folks love to get together. Nice deck and pool at the clubhouse, card room, billiard room, and fitness center, with clean sparkling swimming pool. There is an RV/Boat Park TOO!
Location
State CA
County San Diego
Community San Marcos
Area San Marcos (92078)
Building/Complex Name Casitas del Amigos
Rooms
Master Bedroom 14x12
Bedroom 2 12x11
Living Room 21x16
Dining Room 15x12
Kitchen 14x9
Interior
Heating Natural Gas
Cooling Central Forced Air, Gas
Flooring Carpet, Linoleum/Vinyl
Equipment Dishwasher, Dryer, Refrigerator, Shed(s), Washer, Built In Range, Double Oven, Vented Exhaust Fan, Gas Cooking
Appliance Dishwasher, Dryer, Refrigerator, Shed(s), Washer, Built In Range, Double Oven, Vented Exhaust Fan, Gas Cooking
Laundry Closet Full Sized
Exterior
Exterior Feature Unknown
Parking Features Tandem
Fence Partial, Wrought Iron
Pool Community/Common
View Mountains/Hills, Panoramic, City Lights
Roof Type Composition
Total Parking Spaces 2
Building
Lot Description Private Street, Street Paved
Story 1
Lot Size Range 1-3999 SF
Sewer Sewer Connected
Water Public
Level or Stories 1 Story
Others
Senior Community 55 and Up
Age Restriction 55
Ownership Other/Remarks
Monthly Total Fees $363
Acceptable Financing Cash, Conventional, VA
Listing Terms Cash, Conventional, VA
Read Less Info
Want to know what your home might be worth? Contact us for a FREE valuation!

Our team is ready to help you sell your home for the highest possible price ASAP

Bought with Rosie Chiurlia • Pabalyn Properties
GET MORE INFORMATION




