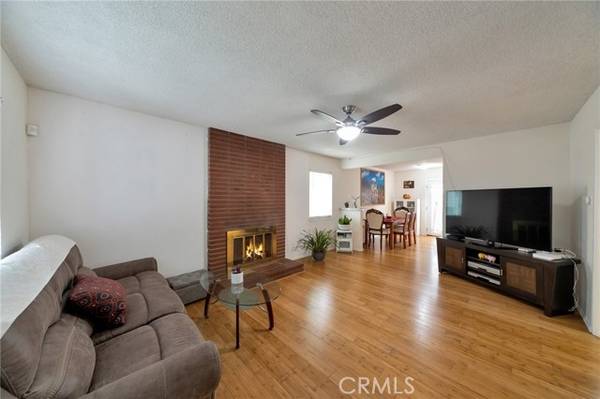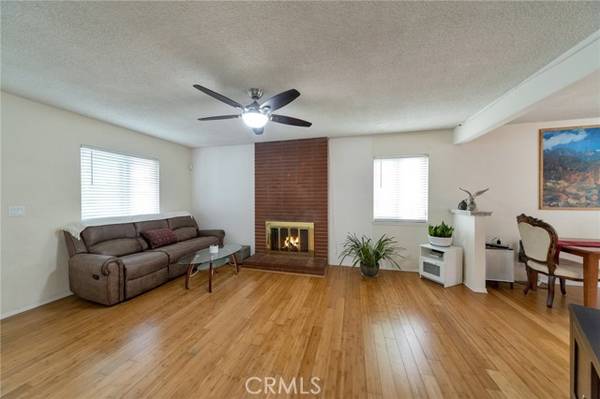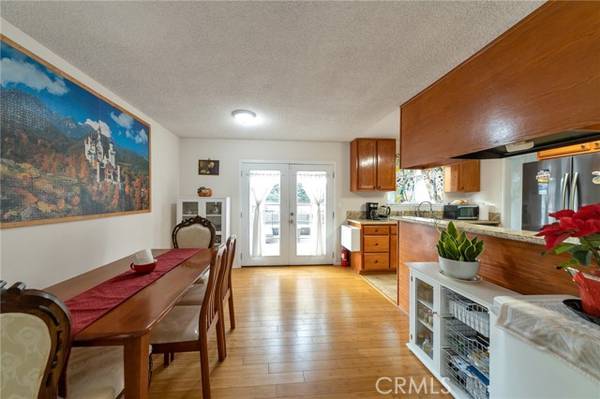For more information regarding the value of a property, please contact us for a free consultation.
Key Details
Sold Price $840,000
Property Type Single Family Home
Sub Type Detached
Listing Status Sold
Purchase Type For Sale
Square Footage 1,237 sqft
Price per Sqft $679
MLS Listing ID SB24003016
Sold Date 07/08/24
Style Detached
Bedrooms 3
Full Baths 2
Construction Status Turnkey
HOA Y/N No
Year Built 1965
Lot Size 5,126 Sqft
Acres 0.1177
Property Description
Welcome to your new beginning! This delightful single family residence in the Carriage Crest neighborhood of Carson embraces the perfect fusion of comfort and accessibility. Located in a cul-de-sac, with close proximity to major retail, schools and freeways, this home exudes convenience. Step inside this delightful 1237 sq ft home to discover a seamless floor plan that blends the living room and dining area, offering endless possibilities for living arrangements. This single-level gem encompasses 3 bedrooms and 1.75 baths, providing an ideal layout for both intimacy and practicality. Dual pane windows, French door from the dining room, including sliding glass door from the master bedroom provides plenty of natural light. Cozy kitchen with an interior laundry room provides versatility and comfort. A standout feature is the expansive backyard, with a charming deck, a sanctuary for relaxation and entertainment. Meticulously maintained and boasting an attached garage along with an extensive driveway. Embrace the peace of mind offered by the existing home security system and owned solar panels, exemplifying a commitment to both security and sustainability. Dont let this opportunity slip away!
Welcome to your new beginning! This delightful single family residence in the Carriage Crest neighborhood of Carson embraces the perfect fusion of comfort and accessibility. Located in a cul-de-sac, with close proximity to major retail, schools and freeways, this home exudes convenience. Step inside this delightful 1237 sq ft home to discover a seamless floor plan that blends the living room and dining area, offering endless possibilities for living arrangements. This single-level gem encompasses 3 bedrooms and 1.75 baths, providing an ideal layout for both intimacy and practicality. Dual pane windows, French door from the dining room, including sliding glass door from the master bedroom provides plenty of natural light. Cozy kitchen with an interior laundry room provides versatility and comfort. A standout feature is the expansive backyard, with a charming deck, a sanctuary for relaxation and entertainment. Meticulously maintained and boasting an attached garage along with an extensive driveway. Embrace the peace of mind offered by the existing home security system and owned solar panels, exemplifying a commitment to both security and sustainability. Dont let this opportunity slip away!
Location
State CA
County Los Angeles
Area Carson (90745)
Zoning CARS*
Interior
Fireplaces Type FP in Living Room
Equipment Dishwasher, Disposal, Refrigerator, Gas Oven, Gas Range
Appliance Dishwasher, Disposal, Refrigerator, Gas Oven, Gas Range
Laundry Kitchen
Exterior
Parking Features Garage
Garage Spaces 2.0
Fence Vinyl
Utilities Available Electricity Connected, Natural Gas Connected, Sewer Connected, Water Connected
View Neighborhood
Roof Type Shingle
Total Parking Spaces 2
Building
Lot Description Cul-De-Sac
Story 1
Lot Size Range 4000-7499 SF
Sewer Public Sewer
Water Public
Architectural Style Ranch
Level or Stories 1 Story
Construction Status Turnkey
Others
Monthly Total Fees $70
Acceptable Financing Cash, Conventional, Cash To Existing Loan, Cash To New Loan
Listing Terms Cash, Conventional, Cash To Existing Loan, Cash To New Loan
Special Listing Condition Standard
Read Less Info
Want to know what your home might be worth? Contact us for a FREE valuation!

Our team is ready to help you sell your home for the highest possible price ASAP

Bought with General NONMEMBER • NONMEMBER MRML



