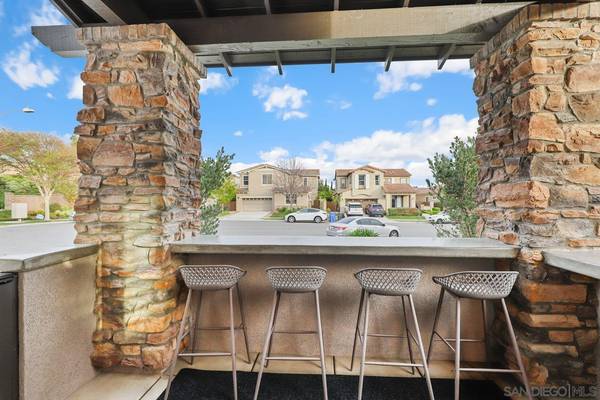For more information regarding the value of a property, please contact us for a free consultation.
Key Details
Sold Price $1,665,000
Property Type Single Family Home
Sub Type Detached
Listing Status Sold
Purchase Type For Sale
Square Footage 2,730 sqft
Price per Sqft $609
MLS Listing ID 240013017
Sold Date 07/09/24
Style Detached
Bedrooms 4
Full Baths 3
HOA Fees $232/mo
HOA Y/N Yes
Year Built 2013
Property Description
Welcome to your dream home in Carlsbad's highly coveted Foothills community! Located on a quiet cul-de-sac, this stunning home has been meticulously maintained and high quality design details are reflected throughout including NEW: Interior and exterior paint, Shaw engineered hardwood flooring, carpet in the upstairs bedrooms, Satori porcelain tile in the bathrooms and laundry room. The gourmet kitchen boasts NEW custom frameless Deep Blue Sea solid wood cabinetry, 8 slabs of Caesarstone white quartz countertops with a waterfall island, pendant lighting, high end stainless steel appliances including a Chef's stove, Bosch refrigerator, microwave drawer and beverage refrigerator. Seamless indoor/outdoor living with a remodeled front courtyard, custom landscaping, artificial turf and fire pit to relax, entertain or dine al fresco. Convenience meets luxury with a main level bedroom & full bath (with seperate shower & tub), an upstairs loft (perfect for an office, gym or extra living space). Upstairs you'll find 3 bedrooms including a grand primary bedroom with a walk-in closet, high end built-in closet organizers & an en-suite bathroom complete with a walk-in shower, soaking tub, dual vanities. Additional features include recessed lighting, plantation shutters, & garage storage. Experience Country Club living: residents of the Foothills enjoy amenities including: a Jr. Olympic size pool, kids splash pool, fireplace area, pickleball court, multiple parks and community trails. Just 2.5 miles to the beach and I-5. Close proximity to the highly acclaimed Carlsbad School District.
Experience Country Club style living, residents of the Foothills enjoy amenities including: a Jr. Olympic size pool, kids splash pool, fireplace area, pickleball court, multiple parks and community trails. Just 2.5 miles to the beach and I-5. Close proximity to Sage Creek High School located in the highly acclaimed Carlsbad School District *Seller may be open to seller concessions for a rate buy down with the right offer*
Location
State CA
County San Diego
Area Carlsbad (92010)
Rooms
Family Room 15x17
Master Bedroom 18x16
Bedroom 2 12x13
Bedroom 3 10x13
Bedroom 4 13x14
Living Room 27x16
Dining Room 12x14
Kitchen 20x10
Interior
Interior Features Bathtub, Built-Ins, Ceiling Fan, Copper Plumbing Full, High Ceilings (9 Feet+), Kitchen Island, Pantry, Pull Down Stairs to Attic, Recessed Lighting, Remodeled Kitchen, Shower, Shower in Tub, Stone Counters, Unfurnished, Kitchen Open to Family Rm
Heating Natural Gas
Cooling Central Forced Air, Energy Star, Dual, Whole House Fan
Flooring Carpet, Tile, Wood
Fireplaces Number 1
Fireplaces Type FP in Living Room, Fire Pit, Gas
Equipment Dishwasher, Disposal, Dryer, Fire Sprinklers, Garage Door Opener, Microwave, Refrigerator, Washer, 6 Burner Stove, Energy Star Appliances, Free Standing Range, Freezer, Ice Maker, Range/Stove Hood, Self Cleaning Oven, Vented Exhaust Fan, Water Line to Refr, Gas Range, Gas Cooking
Appliance Dishwasher, Disposal, Dryer, Fire Sprinklers, Garage Door Opener, Microwave, Refrigerator, Washer, 6 Burner Stove, Energy Star Appliances, Free Standing Range, Freezer, Ice Maker, Range/Stove Hood, Self Cleaning Oven, Vented Exhaust Fan, Water Line to Refr, Gas Range, Gas Cooking
Laundry Laundry Room, Inside, On Upper Level
Exterior
Exterior Feature Stone, Stucco, Wood, Flagstone, Shake Siding, Drywall Walls
Parking Features Attached, Garage, Garage - Front Entry, Garage Door Opener
Garage Spaces 2.0
Fence Full, Gate, Fair Condition, Privacy, Redwood, Stucco Wall, Wood
Pool Community/Common, Lap, Association, Heated, Fenced
Community Features BBQ, Biking/Hiking Trails, Playground, Pool, Recreation Area, Spa/Hot Tub, Other/Remarks
Complex Features BBQ, Biking/Hiking Trails, Playground, Pool, Recreation Area, Spa/Hot Tub, Other/Remarks
View Neighborhood
Roof Type Tile/Clay
Total Parking Spaces 4
Building
Story 2
Lot Size Range 4000-7499 SF
Sewer Public Sewer
Water Public
Level or Stories 2 Story
Others
Ownership Fee Simple
Monthly Total Fees $315
Acceptable Financing Cash, Conventional, Submit
Listing Terms Cash, Conventional, Submit
Read Less Info
Want to know what your home might be worth? Contact us for a FREE valuation!

Our team is ready to help you sell your home for the highest possible price ASAP

Bought with Robert Sotire • USA Veterans Real Estate and Mortgage Company



