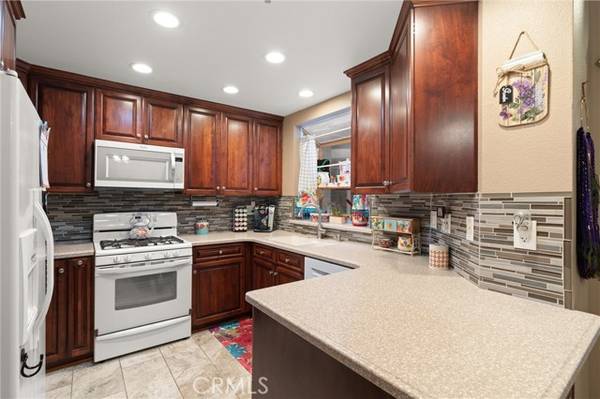For more information regarding the value of a property, please contact us for a free consultation.
Key Details
Sold Price $479,000
Property Type Condo
Listing Status Sold
Purchase Type For Sale
Square Footage 764 sqft
Price per Sqft $626
MLS Listing ID OC24106695
Sold Date 07/09/24
Style All Other Attached
Bedrooms 1
Full Baths 1
Half Baths 1
Construction Status Updated/Remodeled
HOA Fees $390/mo
HOA Y/N Yes
Year Built 1989
Lot Size 1 Sqft
Property Description
Beautifully Upgraded Greenbrier Terraces 1 Bedroom Floorplan with 2 Fireplaces and a 2 Car Garage! Completely remodeled in 2017! Located on the lower pool level features all newer custom kitchen cabinets that are deeper than normal cabinets for more storage space, corian countertops, newer appliances, retextured ceilings, crown moldings and baseboards, LED lighting and ceiling fans, custom floor tile, new interior doors, indoor laundry, central A/C and heating, light and bright living room with custom mantle fireplace and additional built in storage, spacious bedroom with 2nd fireplace and custom mantle, private patio slider, walk in closet, beautifully upgraded 1.25 bathroom with large shower, new vanities, all newer plumbing and electrical fixtures, entertainer's covered patio with custom shades just steps to the pool and spa, water and trash paid in this sought out gated community. Includes refrigerator, washer/dryer, this is a must see one of a kind condo!
Beautifully Upgraded Greenbrier Terraces 1 Bedroom Floorplan with 2 Fireplaces and a 2 Car Garage! Completely remodeled in 2017! Located on the lower pool level features all newer custom kitchen cabinets that are deeper than normal cabinets for more storage space, corian countertops, newer appliances, retextured ceilings, crown moldings and baseboards, LED lighting and ceiling fans, custom floor tile, new interior doors, indoor laundry, central A/C and heating, light and bright living room with custom mantle fireplace and additional built in storage, spacious bedroom with 2nd fireplace and custom mantle, private patio slider, walk in closet, beautifully upgraded 1.25 bathroom with large shower, new vanities, all newer plumbing and electrical fixtures, entertainer's covered patio with custom shades just steps to the pool and spa, water and trash paid in this sought out gated community. Includes refrigerator, washer/dryer, this is a must see one of a kind condo!
Location
State CA
County Orange
Area Oc - Garden Grove (92843)
Interior
Interior Features Corian Counters, Pantry, Recessed Lighting
Cooling Central Forced Air
Flooring Carpet, Tile
Fireplaces Type FP in Living Room
Equipment Dishwasher, Disposal, Microwave, Gas Oven, Gas Range
Appliance Dishwasher, Disposal, Microwave, Gas Oven, Gas Range
Laundry Inside
Exterior
Parking Features Garage
Garage Spaces 2.0
Pool Association
View Pool
Roof Type Tile/Clay
Total Parking Spaces 2
Building
Lot Description Curbs
Story 1
Lot Size Range 1-3999 SF
Sewer Public Sewer
Water Public
Architectural Style Contemporary
Level or Stories 1 Story
Construction Status Updated/Remodeled
Others
Monthly Total Fees $423
Acceptable Financing Cash To New Loan
Listing Terms Cash To New Loan
Special Listing Condition Standard
Read Less Info
Want to know what your home might be worth? Contact us for a FREE valuation!

Our team is ready to help you sell your home for the highest possible price ASAP

Bought with Kathy Banh • HPT Realty
GET MORE INFORMATION




