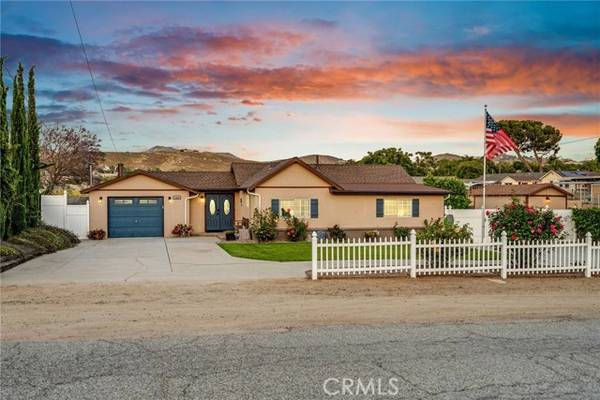For more information regarding the value of a property, please contact us for a free consultation.
Key Details
Sold Price $870,000
Property Type Single Family Home
Sub Type Detached
Listing Status Sold
Purchase Type For Sale
Square Footage 1,658 sqft
Price per Sqft $524
MLS Listing ID IV24108415
Sold Date 07/11/24
Style Detached
Bedrooms 3
Full Baths 2
Construction Status Turnkey
HOA Y/N No
Year Built 1950
Lot Size 0.290 Acres
Acres 0.29
Property Description
Norco An idyllic white picket fence laced with colorful, mature roses introduces this single-story ranch inspired home on .29 acre. Punctuated by contiguous and spacious living areas, this floor plan is optimized for functional and easy living. 3 bedrooms, an office, and 2 baths across 1,658 square feet with a 460 square foot workshop with 220V power. Serving as the hub between living areas and the bedrooms, the entry foyer ushers one into the remodeled kitchen. Updated cabinets, quartz counter tops, mosaic backsplash, stainless steel appliances, newer lighting, and large center island with breakfast bar make this an ideal space to cook and gather. Directly adjacent to the kitchen is the dining room followed by the expansive living room anchored by a brick hearth fireplace. On the opposing side of the home, the primary bedroom boasts custom barn door style closet doors and built ins for shoes and apparel. A recently remodeled bathroom with tiled shower enclosure and glass surround, along with two additional bedrooms, completes the south side of the home. Outside, a sweeping semi-circle driveway approach resides between two swaths of lush lawn. In the rear yard, a large patio looks out over the fruit trees, lawn, and local hills in the distance. Substantial RV parking with a clear approach can accommodate the largest of trailers or coaches. The entire roof was replaced in 2024, providing a new owner years of worry-free coverage. Well maintained and brimming with pride of ownership; this home is a great opportunity.
Norco An idyllic white picket fence laced with colorful, mature roses introduces this single-story ranch inspired home on .29 acre. Punctuated by contiguous and spacious living areas, this floor plan is optimized for functional and easy living. 3 bedrooms, an office, and 2 baths across 1,658 square feet with a 460 square foot workshop with 220V power. Serving as the hub between living areas and the bedrooms, the entry foyer ushers one into the remodeled kitchen. Updated cabinets, quartz counter tops, mosaic backsplash, stainless steel appliances, newer lighting, and large center island with breakfast bar make this an ideal space to cook and gather. Directly adjacent to the kitchen is the dining room followed by the expansive living room anchored by a brick hearth fireplace. On the opposing side of the home, the primary bedroom boasts custom barn door style closet doors and built ins for shoes and apparel. A recently remodeled bathroom with tiled shower enclosure and glass surround, along with two additional bedrooms, completes the south side of the home. Outside, a sweeping semi-circle driveway approach resides between two swaths of lush lawn. In the rear yard, a large patio looks out over the fruit trees, lawn, and local hills in the distance. Substantial RV parking with a clear approach can accommodate the largest of trailers or coaches. The entire roof was replaced in 2024, providing a new owner years of worry-free coverage. Well maintained and brimming with pride of ownership; this home is a great opportunity.
Location
State CA
County Riverside
Area Riv Cty-Norco (92860)
Zoning A120M
Interior
Cooling Central Forced Air
Flooring Carpet, Laminate, Tile
Fireplaces Type FP in Living Room
Equipment Dishwasher, Disposal, Microwave, Gas Oven, Gas Stove
Appliance Dishwasher, Disposal, Microwave, Gas Oven, Gas Stove
Exterior
Parking Features Garage, Garage Door Opener
Garage Spaces 2.0
Fence Vinyl, Chain Link, Wood
Utilities Available Electricity Connected, Natural Gas Connected, Sewer Connected, Water Connected
View Mountains/Hills
Roof Type Composition
Total Parking Spaces 2
Building
Lot Description Sprinklers In Front, Sprinklers In Rear
Story 1
Sewer Public Sewer
Water Public
Architectural Style Ranch
Level or Stories 1 Story
Construction Status Turnkey
Others
Monthly Total Fees $2
Acceptable Financing Submit
Listing Terms Submit
Special Listing Condition Standard
Read Less Info
Want to know what your home might be worth? Contact us for a FREE valuation!

Our team is ready to help you sell your home for the highest possible price ASAP

Bought with SERGIO SALAZAR • Vylla Home, Inc.
GET MORE INFORMATION




