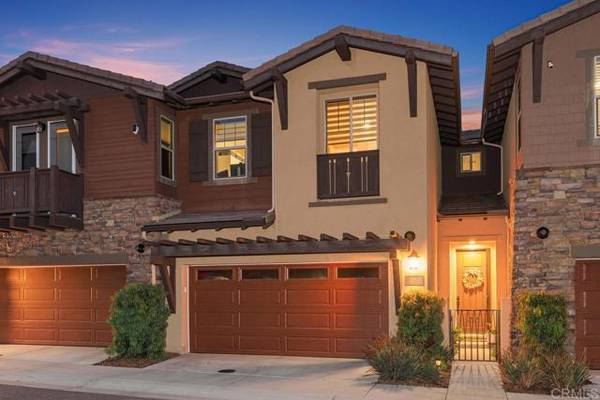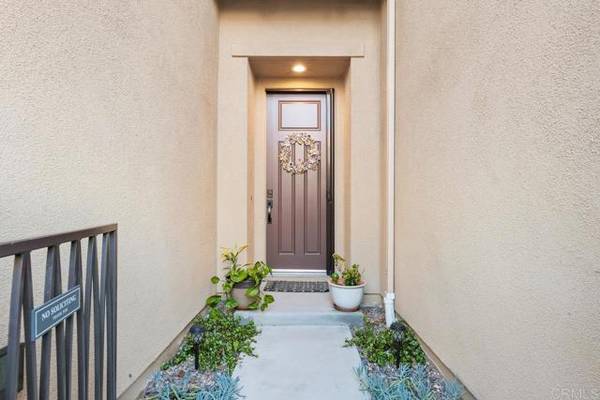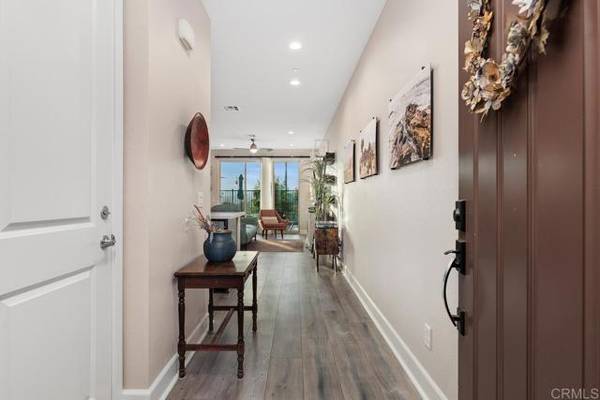For more information regarding the value of a property, please contact us for a free consultation.
Key Details
Sold Price $985,000
Property Type Townhouse
Sub Type Townhome
Listing Status Sold
Purchase Type For Sale
Square Footage 1,533 sqft
Price per Sqft $642
MLS Listing ID NDP2403332
Sold Date 07/01/24
Style Townhome
Bedrooms 3
Full Baths 2
Half Baths 1
HOA Fees $446/mo
HOA Y/N Yes
Year Built 2020
Property Description
Discover the epitome of modern living in this stunning upgraded townhouse in the community of Blue Sage, offering westerly views and breathtaking sunsets. With 3 spacious bedrooms, 3 baths, and 1533 sq. feet of luxury, this home features quartz kitchen counters, subway tile backsplash, dark wood upgraded cabinets, stainless steel appliances, wood banister and complemented with luxury vinyl planks in the kitchen and living areas. The stairs offer carpeting leading to the upstairs bedrooms. The master bedroom offers views, ceiling fan, silhouette blinds, bath with quartz counters and dual sinks, upgraded shower with glass door, and a walk-in closet. The other two bedrooms are appointed with ceiling fans and silhouette blinds, while one bedroom has a walk in closet. Enjoy comfort at every turn with AC, tankless water heater, and solar panels. Step into luxury with the Italian porcelain flooring throughout the patio, while enjoying privacy with no other homes behind you, offering a serene retreat for relaxation. Two car attached garage with high-speed electric charging station, convenience meets elegance in every corner of this home. The community amenities include a pool, spa, gym, bbq, playgrounds, park, and walking trails. Nestled just minutes away from beaches, restaurants, and shopping.
Discover the epitome of modern living in this stunning upgraded townhouse in the community of Blue Sage, offering westerly views and breathtaking sunsets. With 3 spacious bedrooms, 3 baths, and 1533 sq. feet of luxury, this home features quartz kitchen counters, subway tile backsplash, dark wood upgraded cabinets, stainless steel appliances, wood banister and complemented with luxury vinyl planks in the kitchen and living areas. The stairs offer carpeting leading to the upstairs bedrooms. The master bedroom offers views, ceiling fan, silhouette blinds, bath with quartz counters and dual sinks, upgraded shower with glass door, and a walk-in closet. The other two bedrooms are appointed with ceiling fans and silhouette blinds, while one bedroom has a walk in closet. Enjoy comfort at every turn with AC, tankless water heater, and solar panels. Step into luxury with the Italian porcelain flooring throughout the patio, while enjoying privacy with no other homes behind you, offering a serene retreat for relaxation. Two car attached garage with high-speed electric charging station, convenience meets elegance in every corner of this home. The community amenities include a pool, spa, gym, bbq, playgrounds, park, and walking trails. Nestled just minutes away from beaches, restaurants, and shopping.
Location
State CA
County San Diego
Area Carlsbad (92010)
Zoning R1
Interior
Interior Features Recessed Lighting
Cooling Central Forced Air
Flooring Carpet, Linoleum/Vinyl
Laundry Laundry Room
Exterior
Parking Features Garage
Garage Spaces 2.0
Pool Community/Common
View Mountains/Hills, City Lights
Total Parking Spaces 2
Building
Lot Description Sidewalks
Story 2
Level or Stories 2 Story
Schools
Elementary Schools Carlsbad Unified School District
Middle Schools Carlsbad Unified School District
High Schools Carlsbad Unified School District
Others
Monthly Total Fees $559
Acceptable Financing Cash, Conventional, VA
Listing Terms Cash, Conventional, VA
Special Listing Condition Standard
Read Less Info
Want to know what your home might be worth? Contact us for a FREE valuation!

Our team is ready to help you sell your home for the highest possible price ASAP

Bought with Yo Pagni • Pagni Real Estate
GET MORE INFORMATION




