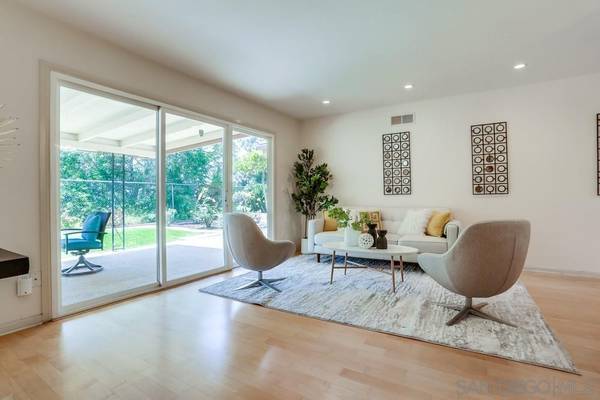For more information regarding the value of a property, please contact us for a free consultation.
Key Details
Sold Price $1,290,000
Property Type Single Family Home
Sub Type Detached
Listing Status Sold
Purchase Type For Sale
Square Footage 2,104 sqft
Price per Sqft $613
Subdivision Del Cerro
MLS Listing ID 240014063
Sold Date 07/15/24
Style Detached
Bedrooms 4
Full Baths 2
HOA Y/N No
Year Built 1970
Lot Size 7,300 Sqft
Acres 0.17
Property Description
Discover your dream home in Princess Del Cerro! This spacious single-level residence sits just behind Wenrich Park and offers an ideal blend of comfort and style. With 4 bedrooms, 2 bathrooms, and a generous 2,104 square feet of living space, all with an open and airy floorplan. Enjoy the warmth and charm of the living room featuring a cozy fireplace, perfect for relaxing evenings or entertaining guests.
The kitchen is designed with functionality in mind, offering ample counter space, abundant storage, and modern appliances, making meal preparation a breeze. Four well-appointed and newly carpeted bedrooms provide plenty of space for rest and relaxation, each with ample natural light and storage. This home also features 2 skylights and 2 solar tubes, newer windows and doors, enhancing its overall appeal and energy efficiency. The expansive backyard with a covered patio, lush grass, and fruit trees is perfect for outdoor activities, entertaining, or simply unwinding in your private oasis. Additionally, this home boasts a 2-car attached garage with ample driveway parking, including room for RV or boat parking, ensuring convenience and plenty of space for vehicles. Overlooking Wenrich Park, and close to Mission Trails Regional Park and Lake Murray, this home is perfect for outdoor enthusiasts. Don’t miss this opportunity to own a beautiful home in a prime location close to parks, shopping, dining, and major highways.
Location
State CA
County San Diego
Community Del Cerro
Area Del Cerro (92120)
Building/Complex Name Princess Del Cerro
Zoning R-1:SINGLE
Rooms
Master Bedroom 15x17
Bedroom 2 11x12
Bedroom 3 10x11
Bedroom 4 10x13
Living Room 15x21
Dining Room 11x11
Kitchen 11x16
Interior
Heating Natural Gas
Cooling Central Forced Air
Flooring Laminate, Tile, Partially Carpeted
Fireplaces Number 1
Fireplaces Type FP in Living Room
Equipment Dishwasher, Microwave, Refrigerator, Electric Oven, Electric Range
Appliance Dishwasher, Microwave, Refrigerator, Electric Oven, Electric Range
Laundry Laundry Room
Exterior
Exterior Feature Stucco
Parking Features Attached
Garage Spaces 2.0
Fence Partial
View Parklike, Trees/Woods
Roof Type Composition,Shingle
Total Parking Spaces 5
Building
Story 1
Lot Size Range 4000-7499 SF
Sewer Sewer Connected
Water Meter on Property
Level or Stories 1 Story
Others
Ownership Fee Simple
Acceptable Financing Cash, Conventional, VA
Listing Terms Cash, Conventional, VA
Pets Allowed Yes
Read Less Info
Want to know what your home might be worth? Contact us for a FREE valuation!

Our team is ready to help you sell your home for the highest possible price ASAP

Bought with Jeff Rosa • Market Real Estate
GET MORE INFORMATION




