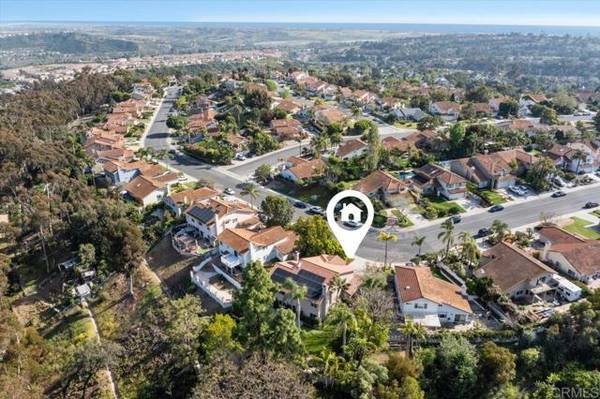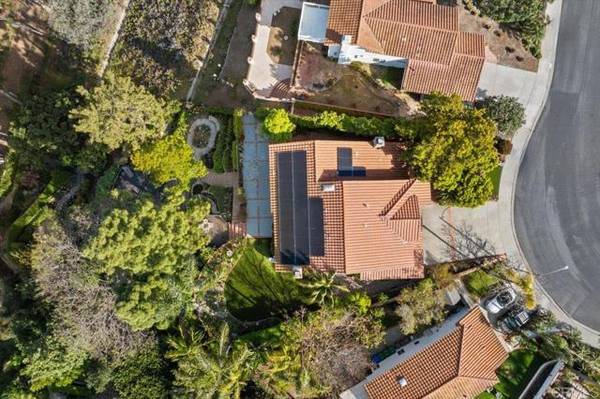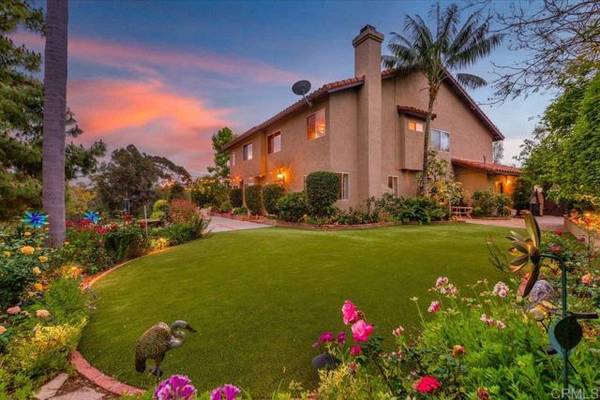For more information regarding the value of a property, please contact us for a free consultation.
Key Details
Sold Price $1,830,000
Property Type Single Family Home
Sub Type Detached
Listing Status Sold
Purchase Type For Sale
Square Footage 3,135 sqft
Price per Sqft $583
MLS Listing ID NDP2404039
Sold Date 07/16/24
Style Detached
Bedrooms 5
Full Baths 3
HOA Y/N No
Year Built 1989
Lot Size 0.483 Acres
Acres 0.483
Property Description
Beautifully appointed classic Carlsbad home, nestled in the neighborhood of the Summit bordering Calavera Hills and Old Carlsbad. The very private lot offers panoramic mountain views and plenty of room for a pool, w/ nearly 1/2 ACRE of lush professional landscaping and multiple terraces. Enjoy the well planned foliage with flowers blooming nearly all year long and the private turf yard with open views and multiple patios for entertaining. Desirable features inside as well: Spacious gourmet kitchen with granite counters, stainless steel appliances, built-in refrigerator and large island/bar w/ rich wood cabinetry, plus fireplaces in the large living and family rooms, Upstairs A/C, leased solar for low electrical cost, vaulted ceilings, custom paint, 3 car garage & more! The first floor features a full bath and bedroom with sliding doors to the private patiocould also make a perfect office. Upstairs you will find 4 bedrooms, including the large master suite with retreat and views. NO HOA & NO MelloRoos! Seller to select services. Room dimensions & sq footage are approximate, per builder & assessor`s record. All MLS & marketing info is approximate & not guaranteed. Buyer to verify all info to satisfy self with the property.
Beautifully appointed classic Carlsbad home, nestled in the neighborhood of the Summit bordering Calavera Hills and Old Carlsbad. The very private lot offers panoramic mountain views and plenty of room for a pool, w/ nearly 1/2 ACRE of lush professional landscaping and multiple terraces. Enjoy the well planned foliage with flowers blooming nearly all year long and the private turf yard with open views and multiple patios for entertaining. Desirable features inside as well: Spacious gourmet kitchen with granite counters, stainless steel appliances, built-in refrigerator and large island/bar w/ rich wood cabinetry, plus fireplaces in the large living and family rooms, Upstairs A/C, leased solar for low electrical cost, vaulted ceilings, custom paint, 3 car garage & more! The first floor features a full bath and bedroom with sliding doors to the private patiocould also make a perfect office. Upstairs you will find 4 bedrooms, including the large master suite with retreat and views. NO HOA & NO MelloRoos! Seller to select services. Room dimensions & sq footage are approximate, per builder & assessor`s record. All MLS & marketing info is approximate & not guaranteed. Buyer to verify all info to satisfy self with the property.
Location
State CA
County San Diego
Area Carlsbad (92010)
Zoning R1
Interior
Interior Features Phone System
Heating Natural Gas
Cooling Central Forced Air, Other/Remarks
Flooring Carpet, Laminate, Tile
Fireplaces Type FP in Family Room, FP in Living Room
Equipment Dishwasher, Disposal, Dryer, Microwave, Refrigerator, Solar Panels, Washer
Appliance Dishwasher, Disposal, Dryer, Microwave, Refrigerator, Solar Panels, Washer
Exterior
Exterior Feature Stucco
Parking Features Garage Door Opener
Garage Spaces 3.0
Fence Partial
View Mountains/Hills, Panoramic, Valley/Canyon
Roof Type Spanish Tile
Total Parking Spaces 5
Building
Story 2
Architectural Style Traditional
Level or Stories 2 Story
Schools
Elementary Schools Carlsbad Unified School District
Middle Schools Carlsbad Unified School District
High Schools Carlsbad Unified School District
Others
Acceptable Financing Cash, Conventional, FHA, VA
Listing Terms Cash, Conventional, FHA, VA
Special Listing Condition Standard
Read Less Info
Want to know what your home might be worth? Contact us for a FREE valuation!

Our team is ready to help you sell your home for the highest possible price ASAP

Bought with Russell Kane • Realty Source Inc
GET MORE INFORMATION




