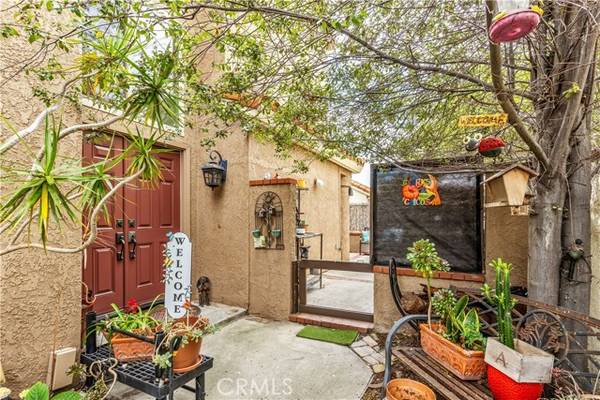For more information regarding the value of a property, please contact us for a free consultation.
Key Details
Sold Price $1,025,000
Property Type Single Family Home
Sub Type Detached
Listing Status Sold
Purchase Type For Sale
Square Footage 1,847 sqft
Price per Sqft $554
MLS Listing ID OC24108488
Sold Date 07/18/24
Style Detached
Bedrooms 3
Full Baths 2
Half Baths 1
Construction Status Turnkey
HOA Fees $342/mo
HOA Y/N Yes
Year Built 1981
Lot Size 3,036 Sqft
Acres 0.0697
Property Description
Take advantage of the opportunity to live in this charming community, conveniently located near all the amenities and points of interest that San Juan Capistrano and Dana Point have to offer. Ready for the lucky buyer who wants to move into a tastefully renovated, turn-key home! Charming front porch welcomes you as you walk through the gated entry into the warm and inviting interior. The cozy fireplace in the living room adds warmth while the soaring high ceilings create a spacious atmosphere that make you feel at home. The dining room, situated between the living room and kitchen, features sliding glass doors that provide access to your cozy patio. The open concept kitchen leads to a spacious family room and offers all the modern amenities of a chef's kitchen. A powder room on the main level is great for guests. As you enter the bright and spacious primary bedroom, you see sliding doors leading to a private balcony, perfect for enjoying a morning cup of coffee. The en-suite bathroom is tastefully upgraded with stone accents. The two secondary bedrooms are both spacious and filled with natural light. The secondary bathroom is also upgraded with granite counter and stone shower walls. An added bonus is the finished attic space, perfect for storage, easily accessible via a pull-down ladder. Easily maintained, cozy, private patio is the perfect spot to unwind after a day at work. The community offers a pool and hot tub for residents and is within walking distance to the primary and middle schools, community center and the San Juan Ecology center which features certified organi
Take advantage of the opportunity to live in this charming community, conveniently located near all the amenities and points of interest that San Juan Capistrano and Dana Point have to offer. Ready for the lucky buyer who wants to move into a tastefully renovated, turn-key home! Charming front porch welcomes you as you walk through the gated entry into the warm and inviting interior. The cozy fireplace in the living room adds warmth while the soaring high ceilings create a spacious atmosphere that make you feel at home. The dining room, situated between the living room and kitchen, features sliding glass doors that provide access to your cozy patio. The open concept kitchen leads to a spacious family room and offers all the modern amenities of a chef's kitchen. A powder room on the main level is great for guests. As you enter the bright and spacious primary bedroom, you see sliding doors leading to a private balcony, perfect for enjoying a morning cup of coffee. The en-suite bathroom is tastefully upgraded with stone accents. The two secondary bedrooms are both spacious and filled with natural light. The secondary bathroom is also upgraded with granite counter and stone shower walls. An added bonus is the finished attic space, perfect for storage, easily accessible via a pull-down ladder. Easily maintained, cozy, private patio is the perfect spot to unwind after a day at work. The community offers a pool and hot tub for residents and is within walking distance to the primary and middle schools, community center and the San Juan Ecology center which features certified organic produce. Downtown San Juan Capistrano with all the restaurants and shops, the Mission, Dana Point Harbor and the thriving Lantern District are all within a short distance. Whether you seek entertainment, or a place to chill, this is the perfect home for you!
Location
State CA
County Orange
Area Oc - San Juan Capistrano (92675)
Interior
Interior Features Balcony, Beamed Ceilings, Granite Counters, Pull Down Stairs to Attic, Stone Counters, Two Story Ceilings
Flooring Laminate
Fireplaces Type FP in Living Room
Equipment Dishwasher
Appliance Dishwasher
Laundry Inside
Exterior
Exterior Feature Stucco
Parking Features Garage
Garage Spaces 2.0
Pool Association
Utilities Available Electricity Connected, Natural Gas Connected, Sewer Connected, Water Connected
View Neighborhood
Roof Type Tile/Clay
Total Parking Spaces 2
Building
Lot Description Curbs
Story 2
Lot Size Range 1-3999 SF
Sewer Public Sewer
Water Public
Architectural Style Mediterranean/Spanish
Level or Stories 2 Story
Construction Status Turnkey
Others
Monthly Total Fees $365
Acceptable Financing Cash, Cash To New Loan, Submit
Listing Terms Cash, Cash To New Loan, Submit
Special Listing Condition Standard
Read Less Info
Want to know what your home might be worth? Contact us for a FREE valuation!

Our team is ready to help you sell your home for the highest possible price ASAP

Bought with Nicholas Keener • Trupoint
GET MORE INFORMATION




