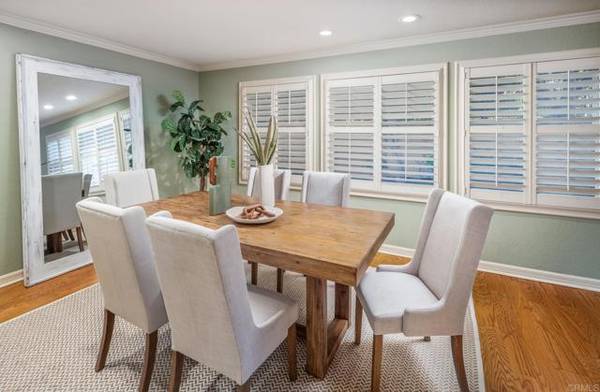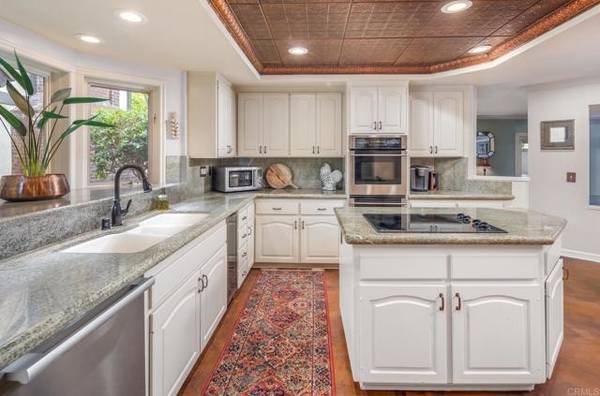For more information regarding the value of a property, please contact us for a free consultation.
Key Details
Sold Price $1,402,000
Property Type Single Family Home
Sub Type Detached
Listing Status Sold
Purchase Type For Sale
Square Footage 3,761 sqft
Price per Sqft $372
MLS Listing ID NDP2401620
Sold Date 07/19/24
Style Detached
Bedrooms 2
Full Baths 2
Half Baths 1
HOA Fees $550/mo
HOA Y/N Yes
Year Built 1985
Lot Size 1.684 Acres
Acres 1.6837
Property Description
Welcome to the exclusive gated community of Barrington Place where you will find this luxurious Tudor style charmer. This home features a large open floor plan, wood floors, spiral staircase, 2 luxurious bedrooms, and offers endless possibilities that make it the perfect place for entertaining. Host a dinner party while cooking in your large open kitchen that features a cooktop island, newer stainless steel appliances, and large walk-in pantry while your guests hang out in the family room or on your private back patio complete with a turf area for your favorite four-legged friend. Upstairs the primary bedroom retreat feels like you're in a 5 star resort with nearly 1500 sqft of space including a living room, private patio, seating area, dedicated bed area, and loft that makes a great office, art studio or reading room. Luxurious primary bathroom has 2 walk-in closets, vanity, dual sinks, steam shower, and large soaking tub. The large and comfortable 2nd bedroom, also upstairs, features a large walk-in closet, en suite bathroom and private patio. Idea for a potential 3rd bedroom conversion downstairs as well as a designated area to add an elevator. Barrington Place is a gated community of 21 Tudor style homes and features a pool, spa, gated access, meticulously manicured landscaping, fountain, and designated guest parking - Making it perfect for the lock & leave lifestyle. All within close proximity or a quick golf cart ride to the Omni La Costa Resort & Spa. Exceptional value in La Costa!
Welcome to the exclusive gated community of Barrington Place where you will find this luxurious Tudor style charmer. This home features a large open floor plan, wood floors, spiral staircase, 2 luxurious bedrooms, and offers endless possibilities that make it the perfect place for entertaining. Host a dinner party while cooking in your large open kitchen that features a cooktop island, newer stainless steel appliances, and large walk-in pantry while your guests hang out in the family room or on your private back patio complete with a turf area for your favorite four-legged friend. Upstairs the primary bedroom retreat feels like you're in a 5 star resort with nearly 1500 sqft of space including a living room, private patio, seating area, dedicated bed area, and loft that makes a great office, art studio or reading room. Luxurious primary bathroom has 2 walk-in closets, vanity, dual sinks, steam shower, and large soaking tub. The large and comfortable 2nd bedroom, also upstairs, features a large walk-in closet, en suite bathroom and private patio. Idea for a potential 3rd bedroom conversion downstairs as well as a designated area to add an elevator. Barrington Place is a gated community of 21 Tudor style homes and features a pool, spa, gated access, meticulously manicured landscaping, fountain, and designated guest parking - Making it perfect for the lock & leave lifestyle. All within close proximity or a quick golf cart ride to the Omni La Costa Resort & Spa. Exceptional value in La Costa!
Location
State CA
County San Diego
Area Carlsbad (92009)
Zoning R-1
Interior
Interior Features Pantry, Pull Down Stairs to Attic
Cooling Central Forced Air, Whole House Fan
Flooring Wood
Fireplaces Type FP in Family Room
Equipment Dishwasher, Dryer, Refrigerator, Washer, Water Purifier
Appliance Dishwasher, Dryer, Refrigerator, Washer, Water Purifier
Laundry Laundry Room
Exterior
Exterior Feature Stucco
Parking Features Gated, Garage, Garage - Two Door
Garage Spaces 2.0
Fence Wrought Iron
Pool Association
View Mountains/Hills, Neighborhood
Roof Type Concrete
Total Parking Spaces 2
Building
Lot Description Corner Lot
Story 2
Sewer Public Sewer
Architectural Style Tudor/French Normandy
Level or Stories 2 Story
Schools
Elementary Schools San Marcos Unified School District
Middle Schools San Marcos Unified School District
High Schools San Marcos Unified School District
Others
Monthly Total Fees $550
Acceptable Financing Cash, Conventional
Listing Terms Cash, Conventional
Special Listing Condition Standard
Read Less Info
Want to know what your home might be worth? Contact us for a FREE valuation!

Our team is ready to help you sell your home for the highest possible price ASAP

Bought with Victoria I Soetje Carter • Berkshire Hathaway HomeServices California Properties
GET MORE INFORMATION




