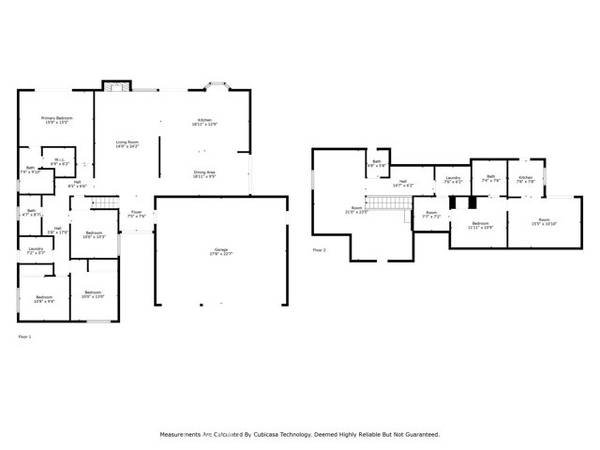For more information regarding the value of a property, please contact us for a free consultation.
Key Details
Sold Price $1,790,000
Property Type Single Family Home
Sub Type Detached
Listing Status Sold
Purchase Type For Sale
Square Footage 2,693 sqft
Price per Sqft $664
MLS Listing ID OC24106471
Sold Date 07/22/24
Style Detached
Bedrooms 5
Full Baths 3
Half Baths 1
Construction Status Additions/Alterations
HOA Y/N No
Year Built 1976
Lot Size 7,100 Sqft
Acres 0.163
Property Description
Big Dana Knolls Home in Wonderful Cul-De-Sac location! Light, Bright and Airy Floor Plan with Skylights in Living Room, Kitchen and Bonus Room. Vaulted Ceilings and a Gas Fireplace in the Living Room. Freshly Painted Interior and Exterior. Freshly Scraped and Textured Ceilings. New Manufactured Wood Flooring and Baseboards throughout. Kitchen Opens to Dining Area, Living Room and has Wide Bay Window over Kitchen Sink with View of Private Fenced Manicured Backyard with Sprinkler System. Relaxing Covered Stone Patio with View of Hills to the East. Granite Counters in Kitchen and Kitchen Island. Fireplace in Living Room. Primary Bedroom and also 3 more Bedrooms on the Main Level. Walk-In Closet, Dual Sink Vanity and Walk-In Shower in Primary Bedroom. Hallway Bathroom next to Secondary Bedrooms and Main Level Laundry Room near all Bedrooms. Large Bonus Room on the Upper Level with Half Bathroom, Closet and Attic Accesses. Also, another Bedroom on the Upper Level with 3/4 Bathroom, Kitchen and Living Room, Private Exterior Access. Seller last rented this "Apartment" for $2,600 per month. This home could be used as a 6 Bedroom Home. Spotless 3 Car Garage with Large Driveway and Direct Access into Home. No HOA Dues! No Mello Roos Tax! Seller Owned Solar System = Low Electric Bills! Home has been PEX re-piped. Close to downtown Dana Point, the Harbor, Beaches, Ocean, Parks, Shopping and Freeway access.
Big Dana Knolls Home in Wonderful Cul-De-Sac location! Light, Bright and Airy Floor Plan with Skylights in Living Room, Kitchen and Bonus Room. Vaulted Ceilings and a Gas Fireplace in the Living Room. Freshly Painted Interior and Exterior. Freshly Scraped and Textured Ceilings. New Manufactured Wood Flooring and Baseboards throughout. Kitchen Opens to Dining Area, Living Room and has Wide Bay Window over Kitchen Sink with View of Private Fenced Manicured Backyard with Sprinkler System. Relaxing Covered Stone Patio with View of Hills to the East. Granite Counters in Kitchen and Kitchen Island. Fireplace in Living Room. Primary Bedroom and also 3 more Bedrooms on the Main Level. Walk-In Closet, Dual Sink Vanity and Walk-In Shower in Primary Bedroom. Hallway Bathroom next to Secondary Bedrooms and Main Level Laundry Room near all Bedrooms. Large Bonus Room on the Upper Level with Half Bathroom, Closet and Attic Accesses. Also, another Bedroom on the Upper Level with 3/4 Bathroom, Kitchen and Living Room, Private Exterior Access. Seller last rented this "Apartment" for $2,600 per month. This home could be used as a 6 Bedroom Home. Spotless 3 Car Garage with Large Driveway and Direct Access into Home. No HOA Dues! No Mello Roos Tax! Seller Owned Solar System = Low Electric Bills! Home has been PEX re-piped. Close to downtown Dana Point, the Harbor, Beaches, Ocean, Parks, Shopping and Freeway access.
Location
State CA
County Orange
Area Oc - Dana Point (92629)
Zoning RES
Interior
Interior Features Granite Counters, Recessed Lighting
Heating Natural Gas
Flooring Laminate, Wood, Other/Remarks
Fireplaces Type FP in Living Room, Other/Remarks, Gas, Masonry, Gas Starter
Equipment Dishwasher, Disposal, Dryer, Refrigerator, Solar Panels, Washer, Water Softener, Electric Oven, Gas Range
Appliance Dishwasher, Disposal, Dryer, Refrigerator, Solar Panels, Washer, Water Softener, Electric Oven, Gas Range
Laundry Laundry Room, Inside
Exterior
Exterior Feature Stucco
Parking Features Direct Garage Access, Garage, Garage - Two Door, Garage Door Opener
Garage Spaces 3.0
Fence Other/Remarks, Wood
Utilities Available Cable Connected, Electricity Connected, Natural Gas Connected, Phone Available, See Remarks, Sewer Connected, Water Connected
View Mountains/Hills, Other/Remarks, Neighborhood
Roof Type Asphalt
Total Parking Spaces 3
Building
Lot Description Cul-De-Sac, Curbs, Sidewalks, Landscaped
Story 2
Lot Size Range 4000-7499 SF
Sewer Public Sewer
Water Public
Architectural Style See Remarks
Level or Stories 2 Story
Construction Status Additions/Alterations
Others
Monthly Total Fees $83
Acceptable Financing Cash, Conventional, Cash To New Loan, Submit
Listing Terms Cash, Conventional, Cash To New Loan, Submit
Special Listing Condition Standard
Read Less Info
Want to know what your home might be worth? Contact us for a FREE valuation!

Our team is ready to help you sell your home for the highest possible price ASAP

Bought with Kari Kahal • Woodbridge Coastal Properties



