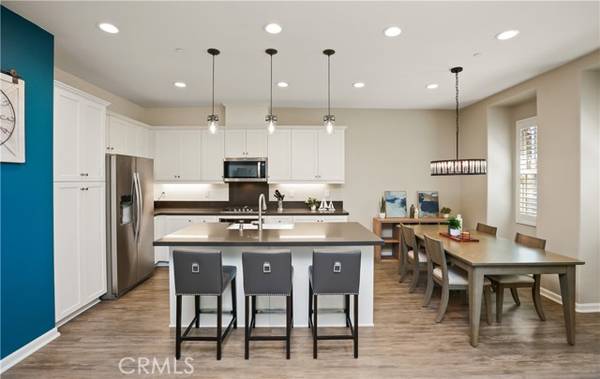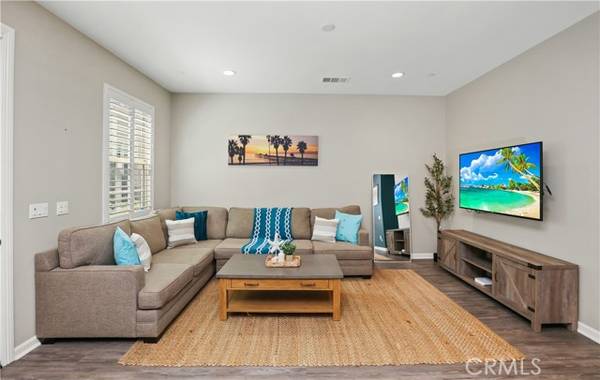For more information regarding the value of a property, please contact us for a free consultation.
Key Details
Sold Price $595,000
Property Type Condo
Listing Status Sold
Purchase Type For Sale
Square Footage 921 sqft
Price per Sqft $646
MLS Listing ID OC24114870
Sold Date 07/22/24
Style All Other Attached
Bedrooms 1
Full Baths 1
Half Baths 1
Construction Status Turnkey
HOA Fees $205/mo
HOA Y/N Yes
Year Built 2018
Property Description
Welcome to your dream retreat! This stunning 1-bedroom, 1.5-bathroom residence offers an unparalleled blend of luxury, convenience, and community living. Upon entering, you're greeted by an open-concept layout that seamlessly connects the living, dining, and kitchen areas, perfect for both relaxing and entertaining guests. The high ceilings and plantation shutters bathe the space in natural light, creating an inviting atmosphere. The heart of the home is undoubtedly the beautiful kitchen, boasting a large island with exquisite quartz countertops, recessed lighting, and newer Whirlpool stainless steel appliances. Whether you're a culinary enthusiast or simply enjoy hosting dinner parties, this kitchen is sure to impress. Convenience is key with a downstairs laundry closet and half bathroom, providing functionality without sacrificing style. Upstairs, the primary bedroom awaits, featuring a spacious walk-in closet and an ensuite bathroom complete with double sinks and a luxurious walk-in shower. Additional highlights include a large one-car attached garage and ample parking just outside the home. But the amenities don't stop therethis community offers access to the use of the Sage community of Esencia and Ranch camp facilities, such as multiple pools, playgrounds, a gym, an arcade, clubhouses, a dog park and ongoing community events, ensuring that there's always something to enjoy right outside your doorstep. Conveniently located by the toll road and surrounded by award-winning schools, this home truly offers the perfect blend of comfort, convenience, and community. Don't mis
Welcome to your dream retreat! This stunning 1-bedroom, 1.5-bathroom residence offers an unparalleled blend of luxury, convenience, and community living. Upon entering, you're greeted by an open-concept layout that seamlessly connects the living, dining, and kitchen areas, perfect for both relaxing and entertaining guests. The high ceilings and plantation shutters bathe the space in natural light, creating an inviting atmosphere. The heart of the home is undoubtedly the beautiful kitchen, boasting a large island with exquisite quartz countertops, recessed lighting, and newer Whirlpool stainless steel appliances. Whether you're a culinary enthusiast or simply enjoy hosting dinner parties, this kitchen is sure to impress. Convenience is key with a downstairs laundry closet and half bathroom, providing functionality without sacrificing style. Upstairs, the primary bedroom awaits, featuring a spacious walk-in closet and an ensuite bathroom complete with double sinks and a luxurious walk-in shower. Additional highlights include a large one-car attached garage and ample parking just outside the home. But the amenities don't stop therethis community offers access to the use of the Sage community of Esencia and Ranch camp facilities, such as multiple pools, playgrounds, a gym, an arcade, clubhouses, a dog park and ongoing community events, ensuring that there's always something to enjoy right outside your doorstep. Conveniently located by the toll road and surrounded by award-winning schools, this home truly offers the perfect blend of comfort, convenience, and community. Don't miss your chance to experience luxury living at its finest!
Location
State CA
County Orange
Area Oc - Ladera Ranch (92694)
Interior
Interior Features Recessed Lighting
Cooling Central Forced Air
Flooring Carpet, Linoleum/Vinyl
Equipment Dishwasher, Disposal, Microwave, Gas Oven, Gas Range
Appliance Dishwasher, Disposal, Microwave, Gas Oven, Gas Range
Laundry Closet Full Sized, Inside
Exterior
Parking Features Direct Garage Access, Garage, Garage - Single Door
Garage Spaces 1.0
Pool Community/Common, Association
View Courtyard, Neighborhood
Total Parking Spaces 1
Building
Lot Description Curbs, Sidewalks
Story 2
Sewer Public Sewer
Water Public
Architectural Style Traditional
Level or Stories 2 Story
Construction Status Turnkey
Others
Monthly Total Fees $722
Acceptable Financing Cash, Conventional, Cash To New Loan
Listing Terms Cash, Conventional, Cash To New Loan
Special Listing Condition Standard
Read Less Info
Want to know what your home might be worth? Contact us for a FREE valuation!

Our team is ready to help you sell your home for the highest possible price ASAP

Bought with DANIEL CORCORAN • Corcoran Group of California Inc.
GET MORE INFORMATION




