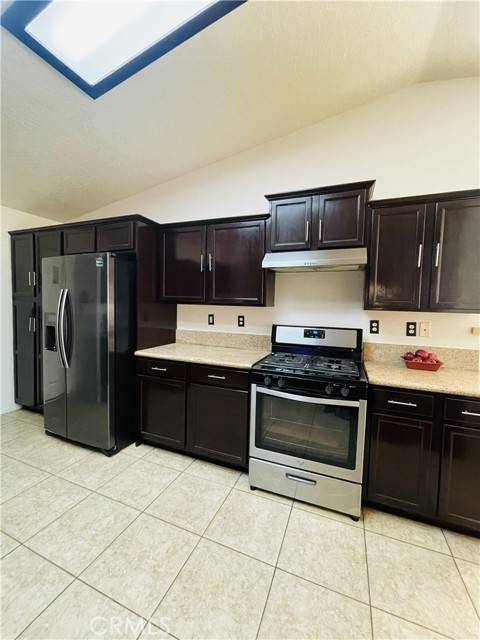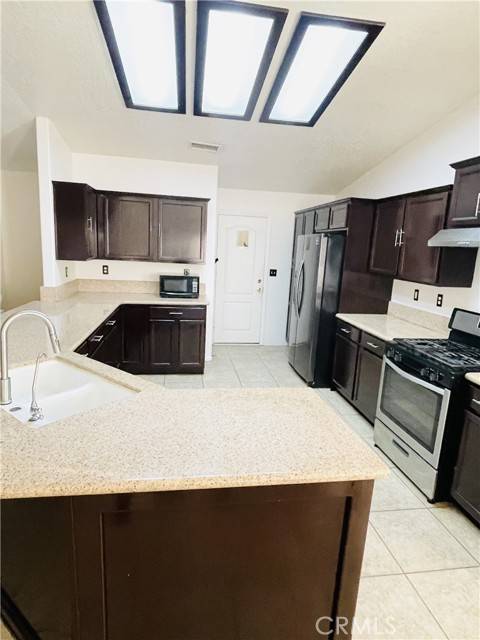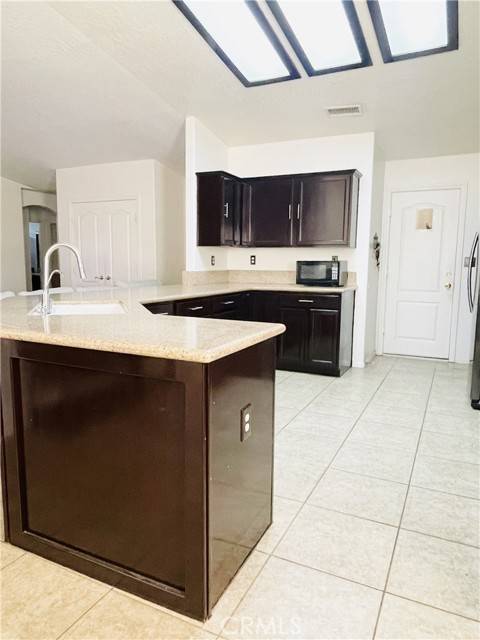For more information regarding the value of a property, please contact us for a free consultation.
Key Details
Sold Price $425,000
Property Type Single Family Home
Sub Type Detached
Listing Status Sold
Purchase Type For Sale
Square Footage 1,435 sqft
Price per Sqft $296
MLS Listing ID HD24123327
Sold Date 07/23/24
Style Detached
Bedrooms 3
Full Baths 2
HOA Y/N No
Year Built 2007
Lot Size 0.258 Acres
Acres 0.2583
Property Description
Located in a great neighborhood, this spacious 3-bedroom, 2-bathroom house offers a perfect blend of comfort, convenience, in an ideal central location. This home is near parks, shopping centers, and a variety of amenities, perfect for families, professionals, and anyone seeking an excellent community. Step into a spacious living area with an open-concept design. Seamless flow between the living room, dining area, and kitchen, makes it perfect for both entertaining and everyday living. Large windows allow natural light to enter the space and create an inviting atmosphere. The living room is cozy, perfect for relaxing with family or hosting gatherings with friends. A great focal point is the warm inviting fireplace. Adjacent to the living room, the dining area offers plenty of space for a dining table, to host dinner parties or enjoy family meals. The lighting fixtures above the dining table provide a stylish and functional touch. From casual breakfasts to formal dinners, this dining area is versatile and inviting. The spacious kitchen is a highlight of the home, featuring appliances, ample counter space, and an abundance of cabinetry for all your storage needs. The open layout ensures that you can stay connected with guests in the living and dining areas while preparing meals. The master bedroom is a tranquil retreat, offering a spacious layout and plenty of natural light. The two additional bedrooms are spacious and well-appointed. Whether you require extra space for a home office, guest room, or children's bedrooms, these rooms can easily accommodate your lifestyle. Large
Located in a great neighborhood, this spacious 3-bedroom, 2-bathroom house offers a perfect blend of comfort, convenience, in an ideal central location. This home is near parks, shopping centers, and a variety of amenities, perfect for families, professionals, and anyone seeking an excellent community. Step into a spacious living area with an open-concept design. Seamless flow between the living room, dining area, and kitchen, makes it perfect for both entertaining and everyday living. Large windows allow natural light to enter the space and create an inviting atmosphere. The living room is cozy, perfect for relaxing with family or hosting gatherings with friends. A great focal point is the warm inviting fireplace. Adjacent to the living room, the dining area offers plenty of space for a dining table, to host dinner parties or enjoy family meals. The lighting fixtures above the dining table provide a stylish and functional touch. From casual breakfasts to formal dinners, this dining area is versatile and inviting. The spacious kitchen is a highlight of the home, featuring appliances, ample counter space, and an abundance of cabinetry for all your storage needs. The open layout ensures that you can stay connected with guests in the living and dining areas while preparing meals. The master bedroom is a tranquil retreat, offering a spacious layout and plenty of natural light. The two additional bedrooms are spacious and well-appointed. Whether you require extra space for a home office, guest room, or children's bedrooms, these rooms can easily accommodate your lifestyle. Large ample closets provides convenient storage solutions. The second bathroom is conveniently located near the additional bedrooms and features bathtub with shower, and a vanity. One of the standout features of this home is the large backyard, the expansive area offers plenty of space for outdoor activities, gardening, or simply enjoying the fresh air, this backyard has lots of possibilities. In terms of practical features, this home includes a spacious garage with ample room for parking and storage. The laundry area is conveniently located in the garage. Central heating and cooling ensure that you stay comfortable year-round. Schedule an appointment to see this house today.
Location
State CA
County San Bernardino
Area Hesperia (92345)
Interior
Cooling Central Forced Air
Flooring Carpet, Tile
Fireplaces Type FP in Living Room, Gas, Gas Starter
Equipment Dishwasher, Disposal, Dryer, Refrigerator, Washer, Water Softener, Gas Range
Appliance Dishwasher, Disposal, Dryer, Refrigerator, Washer, Water Softener, Gas Range
Laundry Kitchen
Exterior
Exterior Feature Stucco
Parking Features Garage, Garage Door Opener
Garage Spaces 2.0
Fence Chain Link
Utilities Available Sewer Connected
Roof Type Tile/Clay
Total Parking Spaces 2
Building
Lot Description Sidewalks
Story 1
Sewer Public Sewer
Water Public
Level or Stories 1 Story
Others
Monthly Total Fees $27
Acceptable Financing Cash, Conventional, FHA, VA
Listing Terms Cash, Conventional, FHA, VA
Special Listing Condition Standard
Read Less Info
Want to know what your home might be worth? Contact us for a FREE valuation!

Our team is ready to help you sell your home for the highest possible price ASAP

Bought with Mark Rogel • PAK Home Realty
GET MORE INFORMATION




