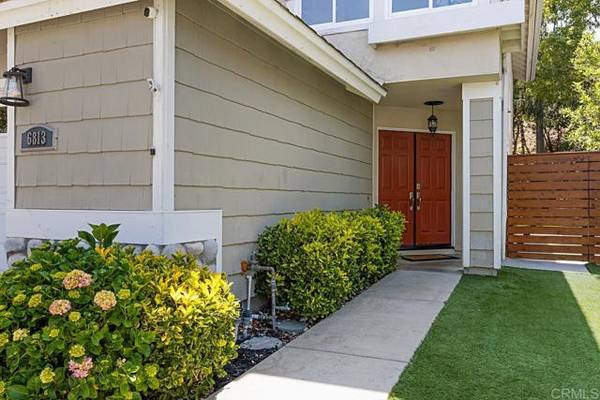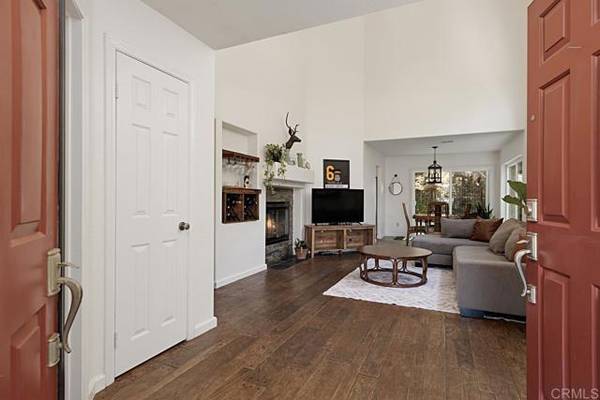For more information regarding the value of a property, please contact us for a free consultation.
Key Details
Sold Price $1,250,000
Property Type Single Family Home
Sub Type Detached
Listing Status Sold
Purchase Type For Sale
Square Footage 1,988 sqft
Price per Sqft $628
MLS Listing ID NDP2404850
Sold Date 07/22/24
Style Detached
Bedrooms 3
Full Baths 2
Half Baths 1
HOA Fees $135/mo
HOA Y/N Yes
Year Built 1988
Lot Size 8,101 Sqft
Acres 0.186
Property Description
BEST VALUED single family detached home in all of 92009! Welcome to the highly coveted community of "Brookfield"! This 3 bedroom, 2.5 bath home is the most popular floor plan in the community. Offering a spacious living and dining room combination with a slate dual sided fireplace and vaulted ceilings. Off the updated kitchen (with stainless appliance, GAS range, and Quartz counters), is the breakfast nook and family room. French doors lead out from the breakfast nook to the private rear yard. Treed slope offers a tranquil setting with the birds chirpping away! The dining room has sliders that lead out to rear yard as well. Wonderful corner firepit, spacious side yard showcasing built-in bar with top-of-the-line "Bull" BBQ grill and rotisserie, glass fire and ice table top firepit. All under the canopy of a wonderful Almond tree. Upstairs features all three bedrooms. The spacious primary bedroom overlooks the peaceful slope. Centerpiece of the room is the romantic fireplace and high ceilings. Luxury plank vinyl flooring leads you through the closet area into the primary bath. The large shower has been tastefully updated. completing the second floor are two light and bright secondary bedooms which share a bath. Most windows in the home have been replaced with vinyl dual pane efficient windows. Sellers installed a "quiet cool" attic fan. Washer, Dryer and refrigerator convey. Partial rain gutters. Astro turf in the front yard for easy maintenance. The community offers a lovely pool and spa with bathrooms and outdoor shower, updated tot lot. LOW HOA and NO Mello Roos. Close to
BEST VALUED single family detached home in all of 92009! Welcome to the highly coveted community of "Brookfield"! This 3 bedroom, 2.5 bath home is the most popular floor plan in the community. Offering a spacious living and dining room combination with a slate dual sided fireplace and vaulted ceilings. Off the updated kitchen (with stainless appliance, GAS range, and Quartz counters), is the breakfast nook and family room. French doors lead out from the breakfast nook to the private rear yard. Treed slope offers a tranquil setting with the birds chirpping away! The dining room has sliders that lead out to rear yard as well. Wonderful corner firepit, spacious side yard showcasing built-in bar with top-of-the-line "Bull" BBQ grill and rotisserie, glass fire and ice table top firepit. All under the canopy of a wonderful Almond tree. Upstairs features all three bedrooms. The spacious primary bedroom overlooks the peaceful slope. Centerpiece of the room is the romantic fireplace and high ceilings. Luxury plank vinyl flooring leads you through the closet area into the primary bath. The large shower has been tastefully updated. completing the second floor are two light and bright secondary bedooms which share a bath. Most windows in the home have been replaced with vinyl dual pane efficient windows. Sellers installed a "quiet cool" attic fan. Washer, Dryer and refrigerator convey. Partial rain gutters. Astro turf in the front yard for easy maintenance. The community offers a lovely pool and spa with bathrooms and outdoor shower, updated tot lot. LOW HOA and NO Mello Roos. Close to award winning schools, shopping, restaurants, freeways and beaches! This community is truly a special one. 4th of July parades, holiday lighting contests, and more!
Location
State CA
County San Diego
Area Carlsbad (92009)
Building/Complex Name Brookfield
Zoning R1
Interior
Interior Features Attic Fan
Heating Natural Gas
Flooring Carpet, Tile, Wood
Fireplaces Type FP in Family Room, FP in Living Room, Gas, Propane
Equipment Dryer, Washer
Appliance Dryer, Washer
Laundry Garage
Exterior
Parking Features Garage
Garage Spaces 2.0
Pool Community/Common, Association
Utilities Available Cable Connected, Electricity Connected
View Trees/Woods
Roof Type Composition
Total Parking Spaces 4
Building
Lot Description Curbs, Sidewalks, Landscaped
Story 2
Lot Size Range 7500-10889 SF
Sewer Public Sewer
Level or Stories 2 Story
Schools
Elementary Schools San Marcos Unified School District
Middle Schools San Marcos Unified School District
High Schools San Marcos Unified School District
Others
Monthly Total Fees $135
Acceptable Financing Cash, Conventional, FHA, VA
Listing Terms Cash, Conventional, FHA, VA
Special Listing Condition Standard
Read Less Info
Want to know what your home might be worth? Contact us for a FREE valuation!

Our team is ready to help you sell your home for the highest possible price ASAP

Bought with Elle Dacanay • HomeSmart Realty West
GET MORE INFORMATION




