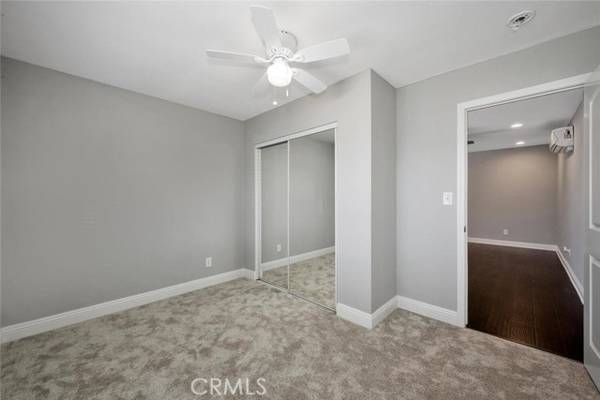For more information regarding the value of a property, please contact us for a free consultation.
Key Details
Sold Price $835,000
Property Type Single Family Home
Sub Type Detached
Listing Status Sold
Purchase Type For Sale
Square Footage 1,337 sqft
Price per Sqft $624
MLS Listing ID PW24132868
Sold Date 07/26/24
Style Detached
Bedrooms 4
Full Baths 2
Construction Status Turnkey
HOA Y/N No
Year Built 1952
Lot Size 5,604 Sqft
Acres 0.1287
Property Description
Fantastic Home. Completely remodeled throughout. New paint and carpet, custom blinds. Updated and remodeled kitchen with granite counter tops. Custom cabinets. Stainless steel appliances. Stove, oven, dishwasher, microwave, refrigerator. Stainless steel sink with pull out faucet. Gorgeous, laminated wood flooring. Double pane vinyl windows, with 2-inch faux wood blinds. Recessed lighting and ceiling fans. Wall gas heater. Master bedroom and front living room with split AC / heating unit. *No central AC. Primary (Master) bedroom and Bathroom. Primary has custom Carriage door to kitchen. Mirror closet doors. Remodeled bathroom. Ceiling fan. AC in living room and master bedroom. Master bedroom with direct access to additional bedroom. Additional bedrooms with ceiling fans, new carpet. Hall guest bath remodeled. Granite countertop and spacious shower area. 2 Car detached garage with long driveway. Huge back yard. Washer and dryer hookups in garage. Washer and dryer provided by owner if needed. Storage shed on back of garage. Sprinklers in front and back yard on timers.
Fantastic Home. Completely remodeled throughout. New paint and carpet, custom blinds. Updated and remodeled kitchen with granite counter tops. Custom cabinets. Stainless steel appliances. Stove, oven, dishwasher, microwave, refrigerator. Stainless steel sink with pull out faucet. Gorgeous, laminated wood flooring. Double pane vinyl windows, with 2-inch faux wood blinds. Recessed lighting and ceiling fans. Wall gas heater. Master bedroom and front living room with split AC / heating unit. *No central AC. Primary (Master) bedroom and Bathroom. Primary has custom Carriage door to kitchen. Mirror closet doors. Remodeled bathroom. Ceiling fan. AC in living room and master bedroom. Master bedroom with direct access to additional bedroom. Additional bedrooms with ceiling fans, new carpet. Hall guest bath remodeled. Granite countertop and spacious shower area. 2 Car detached garage with long driveway. Huge back yard. Washer and dryer hookups in garage. Washer and dryer provided by owner if needed. Storage shed on back of garage. Sprinklers in front and back yard on timers.
Location
State CA
County Los Angeles
Area Carson (90745)
Zoning CARS*
Interior
Interior Features Recessed Lighting
Cooling Electric
Flooring Laminate, Wood
Equipment Dishwasher, Disposal, Dryer, Microwave, Refrigerator, Washer, Gas Oven
Appliance Dishwasher, Disposal, Dryer, Microwave, Refrigerator, Washer, Gas Oven
Laundry Garage
Exterior
Exterior Feature Stucco
Parking Features Garage - Single Door, Garage Door Opener
Garage Spaces 2.0
Utilities Available Cable Available, Electricity Connected, Natural Gas Connected, Phone Available, Sewer Connected, Water Connected
Roof Type Composition
Total Parking Spaces 2
Building
Lot Description Curbs, Sidewalks, Landscaped, Sprinklers In Front, Sprinklers In Rear
Story 1
Lot Size Range 4000-7499 SF
Sewer Public Sewer, Sewer Paid
Water Public
Architectural Style Modern, Ranch
Level or Stories 1 Story
Construction Status Turnkey
Others
Acceptable Financing Cash, Conventional, FHA, Cash To New Loan
Listing Terms Cash, Conventional, FHA, Cash To New Loan
Special Listing Condition Standard
Read Less Info
Want to know what your home might be worth? Contact us for a FREE valuation!

Our team is ready to help you sell your home for the highest possible price ASAP

Bought with Rebecca Thiedeman • Seven Gables Real Estate
GET MORE INFORMATION




